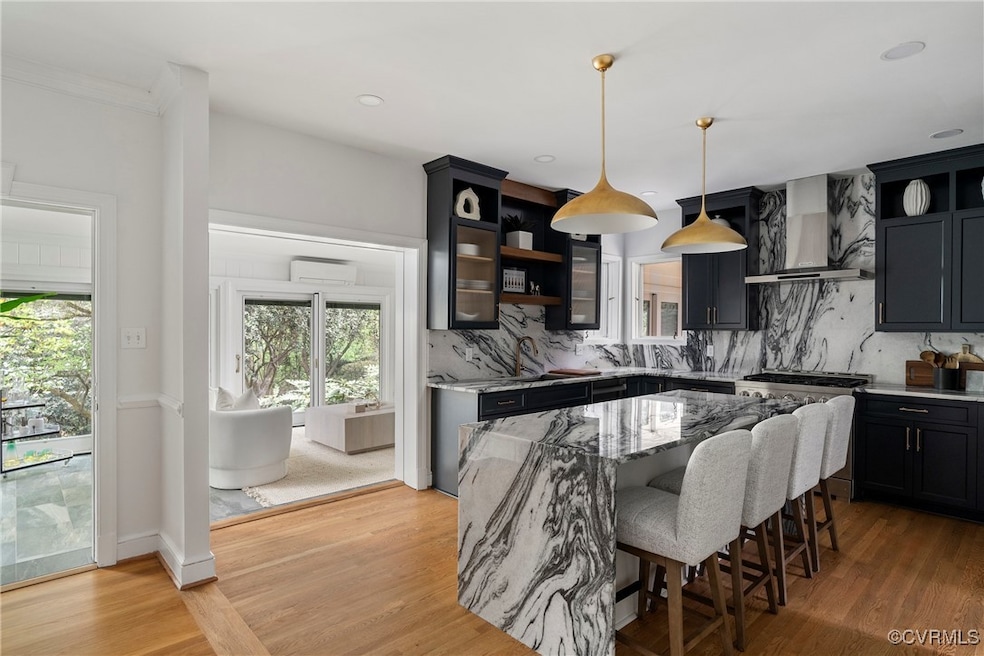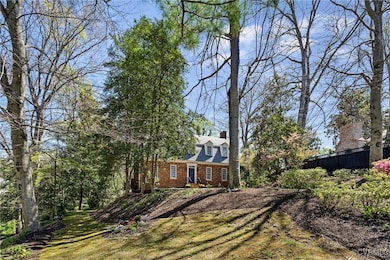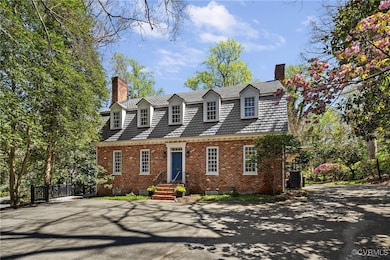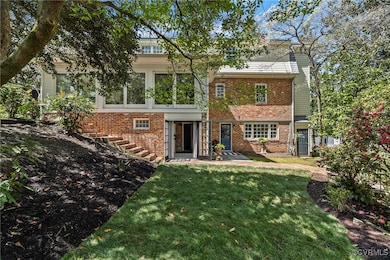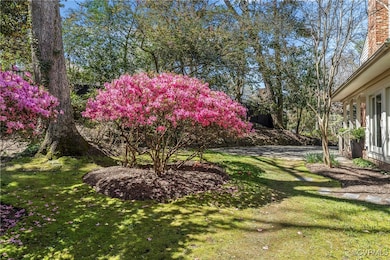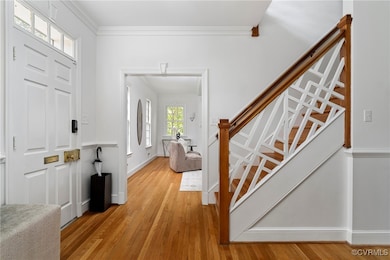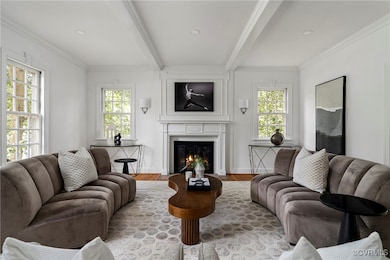
203 Poplar Ln Richmond, VA 23226
Wilton NeighborhoodEstimated payment $9,745/month
Highlights
- Maid or Guest Quarters
- Deck
- Wood Flooring
- Mary Munford Elementary School Rated A-
- Dutch Colonial Architecture
- 2 Fireplaces
About This Home
Welcome to 203 Poplar Lane, your private hilltop haven. A stunning retreat nestled in the coveted (NO HOA) Hillcrest neighborhood. This exceptional property offers unrivaled privacy and serenity, perched atop a picturesque hill with breathtaking views of nature. The terraced landscaping creates a masterpiece of outdoor living, featuring manicured paths winding through lush gardens, vibrant flowering plants, and mature trees that provide both tranquility and shade.
Inside, this remarkable home boasts 5 spacious bedrooms, 3.5 baths, and a custom Lea Yager designed chef's kitchen that serves as the heart of the home. With state-of-the-art appliances, bold marble countertops, and thoughtful design, the kitchen is perfect for both casual family dinners and elegant entertaining. The expansive living spaces seamlessly blend comfort and style, ensuring every corner of the home feels welcoming and sophisticated.
Additional features include a formal dining room that exudes elegance, a bonus lower-level family room and game area ideal for relaxation and fun, multi-car off street parking, a gas generator, an open-air summer kitchenette for parties on the lawn, and a convenient elevator providing access to all three floors. Designed with "age in place" living in mind, this home offers thoughtful accessibility that ensure comfort and functionality for all stages of life. This iconic property conveys elegance and charm with modern convenience, offering a unique opportunity to own a piece of history while enjoying the tranquility of one of Richmond’s most sought-after neighborhoods.
Home Details
Home Type
- Single Family
Est. Annual Taxes
- $12,060
Year Built
- Built in 1963
Lot Details
- 0.61 Acre Lot
- Landscaped
- Sloped Lot
Home Design
- Dutch Colonial Architecture
- Brick Exterior Construction
- Frame Construction
- Slate Roof
- Synthetic Roof
- Metal Roof
- Vinyl Siding
- Plaster
Interior Spaces
- 4,437 Sq Ft Home
- 3-Story Property
- Wired For Data
- Built-In Features
- Bookcases
- Beamed Ceilings
- High Ceiling
- Recessed Lighting
- 2 Fireplaces
- Fireplace Features Masonry
- French Doors
- Sliding Doors
- Separate Formal Living Room
- Dining Area
- Attic Fan
Kitchen
- Breakfast Area or Nook
- Self-Cleaning Oven
- Gas Cooktop
- Stove
- Range Hood
- Ice Maker
- Dishwasher
- Kitchen Island
- Granite Countertops
Flooring
- Wood
- Concrete
- Tile
- Vinyl
Bedrooms and Bathrooms
- 5 Bedrooms
- En-Suite Primary Bedroom
- Maid or Guest Quarters
- Double Vanity
Laundry
- Dryer
- Washer
Finished Basement
- Heated Basement
- Walk-Out Basement
Home Security
- Home Security System
- Fire and Smoke Detector
Parking
- Driveway
- Paved Parking
- Off-Street Parking
Accessible Home Design
- Accessible Elevator Installed
- Accessibility Features
Outdoor Features
- Deck
- Exterior Lighting
- Side Porch
- Stoop
Schools
- Munford Elementary School
- Albert Hill Middle School
- Thomas Jefferson High School
Utilities
- Forced Air Zoned Heating and Cooling System
- Heating System Uses Natural Gas
- Vented Exhaust Fan
- Generator Hookup
- Power Generator
- Water Heater
- High Speed Internet
Community Details
- Hillcrest Subdivision
Listing and Financial Details
- Assessor Parcel Number W022-0174-010
Map
Home Values in the Area
Average Home Value in this Area
Tax History
| Year | Tax Paid | Tax Assessment Tax Assessment Total Assessment is a certain percentage of the fair market value that is determined by local assessors to be the total taxable value of land and additions on the property. | Land | Improvement |
|---|---|---|---|---|
| 2025 | $13,920 | $1,160,000 | $405,000 | $755,000 |
| 2024 | $12,936 | $1,078,000 | $352,000 | $726,000 |
| 2023 | $12,060 | $1,005,000 | $314,000 | $691,000 |
| 2022 | $11,484 | $957,000 | $314,000 | $643,000 |
| 2021 | $10,656 | $924,000 | $314,000 | $610,000 |
| 2020 | $10,656 | $888,000 | $285,000 | $603,000 |
| 2019 | $10,428 | $869,000 | $285,000 | $584,000 |
| 2018 | $10,188 | $849,000 | $285,000 | $564,000 |
| 2017 | $10,056 | $838,000 | $285,000 | $553,000 |
| 2016 | $9,984 | $832,000 | $315,000 | $517,000 |
| 2015 | $9,828 | $822,000 | $315,000 | $507,000 |
| 2014 | $9,828 | $819,000 | $315,000 | $504,000 |
Property History
| Date | Event | Price | Change | Sq Ft Price |
|---|---|---|---|---|
| 04/05/2025 04/05/25 | For Sale | $1,569,000 | -- | $354 / Sq Ft |
Deed History
| Date | Type | Sale Price | Title Company |
|---|---|---|---|
| Interfamily Deed Transfer | -- | None Available |
Similar Homes in Richmond, VA
Source: Central Virginia Regional MLS
MLS Number: 2508971
APN: W022-0174-010
- 303 Hillwood Rd
- 335 Charmian Rd
- 206 W Hillcrest Ave
- 4803 Lockgreen Cir
- 13 Ampthill Rd
- 4917 Lockgreen Cir
- 10 Willway Ave
- 4502 Cary Street Rd
- 100 Tempsford Ln
- 43 E Lock Ln
- 22 Greenway Ln
- 116 Tempsford Ln
- 42 Willway Ave
- 5621 Cary Street Rd Unit 201
- 5621 Cary Street Rd Unit 110
- 5621 Cary Street Rd Unit 505
- 4524 Grove Ave Unit 11
- 99 Maple Ave
- 4508 Grove Ave
- 4506 Grove Ave
