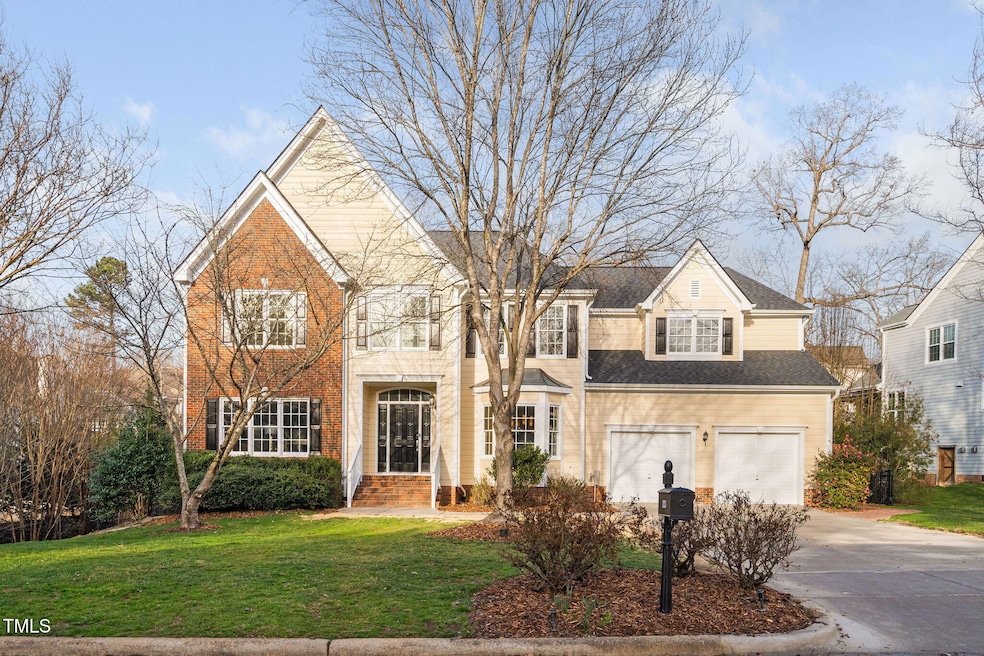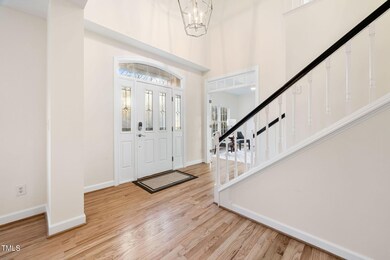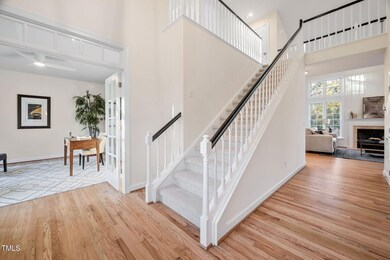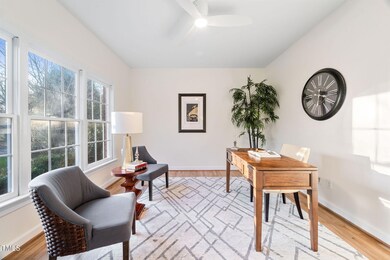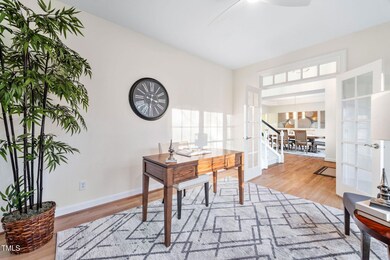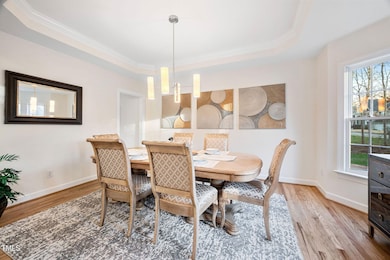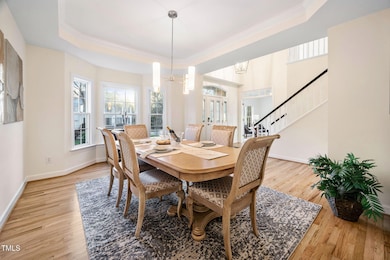
203 Preston Oaks Ln Cary, NC 27513
Preston NeighborhoodHighlights
- Golf Course Community
- Fitness Center
- Deck
- Weatherstone Elementary School Rated A
- Clubhouse
- Recreation Room
About This Home
As of March 2025Beautiful ''like new'' Preston transitional home with modern updates & classic charm. .35-acre lot. 4,846 interior sq ft with 5 bedrooms. Inside, the foyer opens to a dining room with a tray ceiling on the right and an office on the left. Fresh interior paint plus new carpet and refinished hardwoods. The family room features a tall ceiling plus fireplace. The kitchen boasts white cabinets, SS appliances, new quartz counters & a pantry with Elfa shelving. Casual eating nook. 1st-floor primary BR with ensuite boasting heated floors, warm cabinets, large shower & WIC with Elfa shelving. Upstairs, you'll find 3 generous BRs, 2 updated baths, large bonus & storage. Remodeled finished basement with LVP, smooth ceilings, kitchenette w/quartz, 5th bedroom, sitting area & flex room that could be 6th bedroom plus full bath. The oversized basement rec room is perfect for entertaining! New roof, fresh exterior paint plus a new driveway and sidewalk. 2 car garage. 3 NEW HVAC units! The inviting backyard features a large patio & a new deck. Black iron fence encloses the backyard. Irrigation. Great location!
Home Details
Home Type
- Single Family
Est. Annual Taxes
- $6,381
Year Built
- Built in 1997 | Remodeled
Lot Details
- 0.35 Acre Lot
- Wrought Iron Fence
- Landscaped
- Irrigation Equipment
- Back Yard Fenced and Front Yard
HOA Fees
- $38 Monthly HOA Fees
Parking
- 2 Car Attached Garage
- Front Facing Garage
- Garage Door Opener
- Private Driveway
- 2 Open Parking Spaces
Home Design
- Traditional Architecture
- Brick Exterior Construction
- Brick Foundation
- Shingle Roof
Interior Spaces
- 2-Story Property
- Crown Molding
- Tray Ceiling
- Smooth Ceilings
- Vaulted Ceiling
- Ceiling Fan
- Recessed Lighting
- Chandelier
- Gas Fireplace
- Entrance Foyer
- Living Room with Fireplace
- Dining Room
- Home Office
- Recreation Room
- Bonus Room
- Storage
- Neighborhood Views
- Pull Down Stairs to Attic
Kitchen
- Eat-In Kitchen
- Built-In Oven
- Electric Cooktop
- Microwave
- Dishwasher
- Kitchen Island
- Quartz Countertops
Flooring
- Wood
- Carpet
- Tile
- Luxury Vinyl Tile
Bedrooms and Bathrooms
- 5 Bedrooms
- Primary Bedroom on Main
- Walk-In Closet
- Double Vanity
- Bathtub with Shower
- Walk-in Shower
Laundry
- Laundry Room
- Laundry on main level
Finished Basement
- Walk-Out Basement
- Basement Fills Entire Space Under The House
- Walk-Up Access
- Interior and Exterior Basement Entry
- Natural lighting in basement
Outdoor Features
- Deck
- Patio
Location
- Property is near a golf course
Schools
- Weatherstone Elementary School
- West Cary Middle School
- Green Hope High School
Utilities
- Forced Air Heating and Cooling System
- Heating System Uses Natural Gas
- Natural Gas Connected
- Gas Water Heater
Listing and Financial Details
- Assessor Parcel Number 0754228442
Community Details
Overview
- Association fees include storm water maintenance
- Preston Community Association Cas Association, Phone Number (919) 367-7711
- Preston Subdivision
Amenities
- Clubhouse
Recreation
- Golf Course Community
- Tennis Courts
- Fitness Center
- Community Pool
Map
Home Values in the Area
Average Home Value in this Area
Property History
| Date | Event | Price | Change | Sq Ft Price |
|---|---|---|---|---|
| 03/27/2025 03/27/25 | Sold | $1,095,000 | 0.0% | $226 / Sq Ft |
| 02/22/2025 02/22/25 | Pending | -- | -- | -- |
| 02/19/2025 02/19/25 | For Sale | $1,095,000 | -- | $226 / Sq Ft |
Tax History
| Year | Tax Paid | Tax Assessment Tax Assessment Total Assessment is a certain percentage of the fair market value that is determined by local assessors to be the total taxable value of land and additions on the property. | Land | Improvement |
|---|---|---|---|---|
| 2024 | $6,381 | $758,675 | $170,000 | $588,675 |
| 2023 | $5,127 | $509,692 | $115,000 | $394,692 |
| 2022 | $4,936 | $509,692 | $115,000 | $394,692 |
| 2021 | $4,837 | $509,692 | $115,000 | $394,692 |
| 2020 | $4,862 | $509,692 | $115,000 | $394,692 |
| 2019 | $5,034 | $468,299 | $110,000 | $358,299 |
| 2018 | $4,724 | $468,299 | $110,000 | $358,299 |
| 2017 | $4,539 | $468,299 | $110,000 | $358,299 |
| 2016 | $4,471 | $468,299 | $110,000 | $358,299 |
| 2015 | $4,503 | $455,364 | $110,000 | $345,364 |
| 2014 | $4,246 | $455,364 | $110,000 | $345,364 |
Mortgage History
| Date | Status | Loan Amount | Loan Type |
|---|---|---|---|
| Open | $550,000 | New Conventional | |
| Closed | $550,000 | New Conventional | |
| Previous Owner | $510,450 | New Conventional | |
| Previous Owner | $150,000 | Credit Line Revolving | |
| Previous Owner | $146,800 | New Conventional | |
| Previous Owner | $139,300 | Credit Line Revolving | |
| Previous Owner | $77,600 | Credit Line Revolving | |
| Previous Owner | $290,000 | No Value Available | |
| Previous Owner | $50,000 | Credit Line Revolving | |
| Previous Owner | $275,000 | Unknown | |
| Previous Owner | $50,000 | Credit Line Revolving | |
| Previous Owner | $273,250 | No Value Available |
Deed History
| Date | Type | Sale Price | Title Company |
|---|---|---|---|
| Warranty Deed | $1,095,000 | None Listed On Document | |
| Warranty Deed | $1,095,000 | None Listed On Document | |
| Warranty Deed | $410,000 | -- | |
| Warranty Deed | $286,500 | -- |
Similar Homes in Cary, NC
Source: Doorify MLS
MLS Number: 10077397
APN: 0754.18-22-8442-000
- 213 Lewiston Ct
- 502 Willowmere Ct
- 3007 Olde Weatherstone Way
- 200 Wood Hollow Dr
- 2110 Crigan Bluff Dr
- 301 Trappers Sack Rd
- 101 & 105 Trappers Haven Ln
- 737 Crabtree Crossing Pkwy
- 311 Arlington Ridge
- 206 Wagon Trail Dr
- 104 Luxon Place
- 403 Weather Ridge Ln Unit 42
- 130 Luxon Place
- 528 Weather Ridge Ln Unit 12
- 111 N Coslett Ct
- 404 Trappers Run Dr
- 411 Weather Ridge Ln Unit 45
- 614 Weather Ridge Ln Unit 26
- 628 Weather Ridge Ln Unit 36
- 602 Weather Ridge Ln Unit 21
