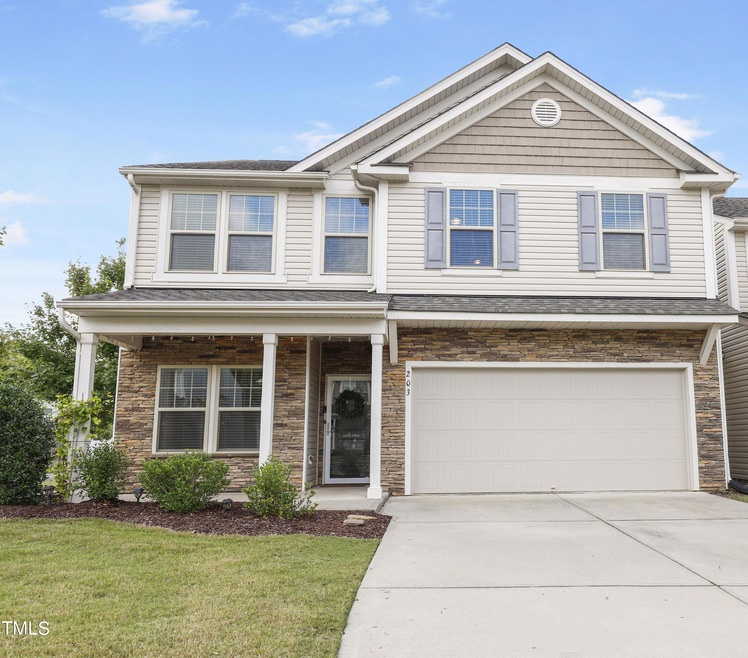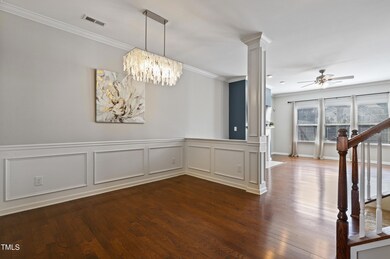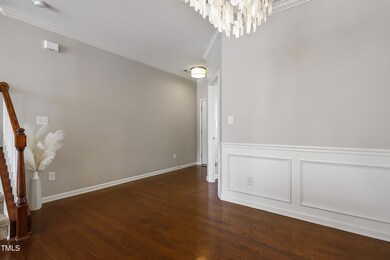
203 Princess Place Morrisville, NC 27560
Highlights
- Transitional Architecture
- End Unit
- Covered patio or porch
- Wood Flooring
- Corner Lot
- 2 Car Attached Garage
About This Home
As of October 2024Welcome home to this chic, North-facing end-unit townhome, built in 2016, located in a fantastic RTP area with outstanding community amenities. This home feels like a single-family property because the only shared wall is the alcove in the garage. This home offers a private office downstairs, along with three bedrooms, an open loft, and an extra flex room upstairs.The kitchen is bright and spacious, featuring ample cabinets, a large pantry with shelving, granite countertops, a gas range, and a breakfast bar with custom pendant lighting. The owner's suite includes a large walk-in closet, a spa tub, and a tile shower. Designer fixtures are found throughout the home, along with storm doors and Nest thermostats.On the second floor, you'll find the laundry room equipped with an LG washer, dryer, a large folding counter, and extra storage. The garage is generously sized with epoxy flooring, and the backyard, fully fenced in 2019, has a stone paver patio added in 2020, perfect for entertaining with decorative party lights. The covered grill is included, and the landscaping features two pear trees, two magnolias, a weeping cherry tree, an ornamental plum tree, and several raised beds for vegetables, herbs, or flowers. HOA amenities include access to the pool, tennis courts, and a clubhouse. The HOA also covers lawn care outside the fence, as well as exterior siding and roof. The location offers easy access to I-40, I-540, RTP, RDU, Umstead Park, and a variety of shopping and dining options.
Last Agent to Sell the Property
Dennis de Jong
Redfin Corporation License #303011

Townhouse Details
Home Type
- Townhome
Est. Annual Taxes
- $3,466
Year Built
- Built in 2016
Lot Details
- 6,098 Sq Ft Lot
- End Unit
HOA Fees
- $221 Monthly HOA Fees
Parking
- 2 Car Attached Garage
- Front Facing Garage
- Private Driveway
- 4 Open Parking Spaces
Home Design
- Transitional Architecture
- Permanent Foundation
- Shingle Roof
- Vinyl Siding
Interior Spaces
- 2,474 Sq Ft Home
- 2-Story Property
- Great Room with Fireplace
- Kitchen Island
Flooring
- Wood
- Carpet
Bedrooms and Bathrooms
- 3 Bedrooms
- Walk-In Closet
- Double Vanity
- Private Water Closet
- Separate Shower in Primary Bathroom
- Soaking Tub
- Bathtub with Shower
- Walk-in Shower
Laundry
- Laundry Room
- Laundry on upper level
Schools
- Bethesda Elementary School
- Lowes Grove Middle School
- Hillside High School
Additional Features
- Covered patio or porch
- Forced Air Heating and Cooling System
Community Details
- Realmanage Association, Phone Number (866) 473-2573
- Sterling Subdivision
Listing and Financial Details
- Assessor Parcel Number 218386
Map
Home Values in the Area
Average Home Value in this Area
Property History
| Date | Event | Price | Change | Sq Ft Price |
|---|---|---|---|---|
| 10/25/2024 10/25/24 | Sold | $494,000 | +3.1% | $200 / Sq Ft |
| 10/06/2024 10/06/24 | Pending | -- | -- | -- |
| 10/04/2024 10/04/24 | For Sale | $479,000 | -- | $194 / Sq Ft |
Tax History
| Year | Tax Paid | Tax Assessment Tax Assessment Total Assessment is a certain percentage of the fair market value that is determined by local assessors to be the total taxable value of land and additions on the property. | Land | Improvement |
|---|---|---|---|---|
| 2024 | $4,000 | $286,756 | $52,000 | $234,756 |
| 2023 | $3,756 | $286,756 | $52,000 | $234,756 |
| 2022 | $3,670 | $286,756 | $52,000 | $234,756 |
| 2021 | $3,653 | $286,756 | $52,000 | $234,756 |
| 2020 | $3,567 | $286,756 | $52,000 | $234,756 |
| 2019 | $3,567 | $286,756 | $52,000 | $234,756 |
| 2018 | $3,656 | $269,527 | $45,000 | $224,527 |
| 2017 | $3,629 | $269,527 | $45,000 | $224,527 |
| 2016 | $586 | $45,000 | $45,000 | $0 |
Mortgage History
| Date | Status | Loan Amount | Loan Type |
|---|---|---|---|
| Previous Owner | $246,800 | New Conventional | |
| Previous Owner | $244,000 | New Conventional | |
| Previous Owner | $232,000 | New Conventional | |
| Previous Owner | $215,520 | New Conventional |
Deed History
| Date | Type | Sale Price | Title Company |
|---|---|---|---|
| Warranty Deed | $494,000 | None Listed On Document | |
| Warranty Deed | $310,000 | None Available | |
| Warranty Deed | $290,000 | None Available | |
| Warranty Deed | $269,500 | -- | |
| Warranty Deed | $308,000 | -- |
Similar Homes in the area
Source: Doorify MLS
MLS Number: 10056433
APN: 218386
- 108 Princess Place
- 710 Portia Way Homesite 12
- 712 Portia Way Homesite 11
- 173 Shakespeare Dr Homesite 46
- 700 Portia Way Homesite 17
- 702 Portia Way Homesite 16
- 704 Portia Way Homesite 15
- 708 Portia Way Homesite 13
- 110 Cambria Ln
- 131 Explorer Dr Unit 257
- 107 Explorer Dr
- 211 Explorer Dr Unit 263
- 1003 Branwell Dr
- 1305 Chronicle Dr
- 5518 Jessip St
- 1038 Branwell Dr
- 1010 Morrison Dr
- 203 Explorer Dr Unit 259
- 5410 Jessip St
- 5433 Jessip St






