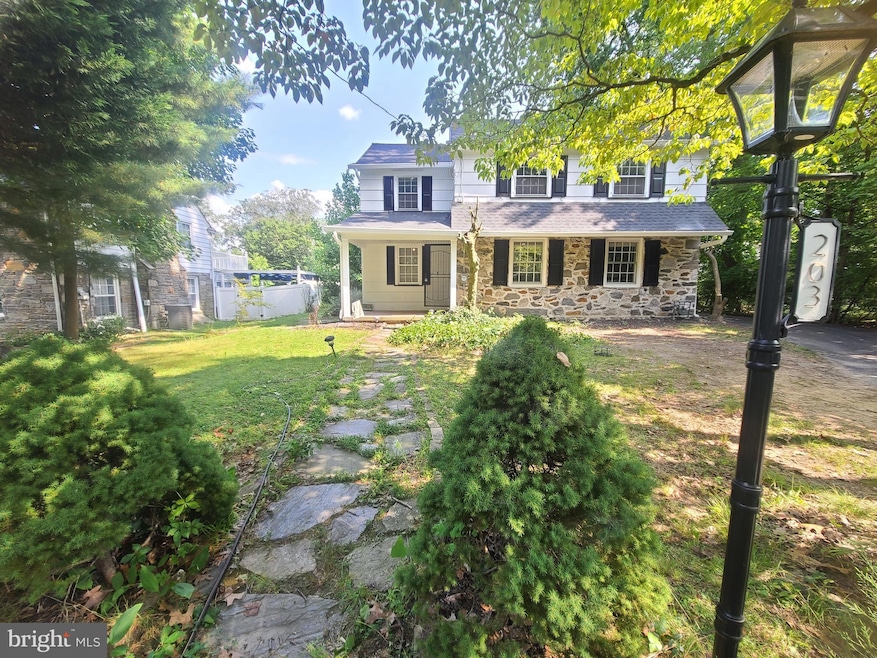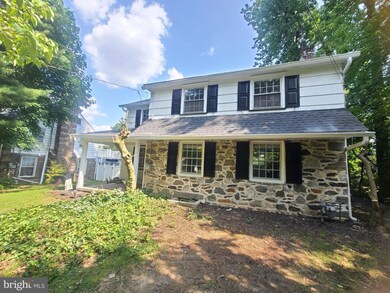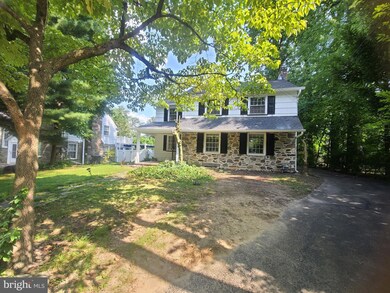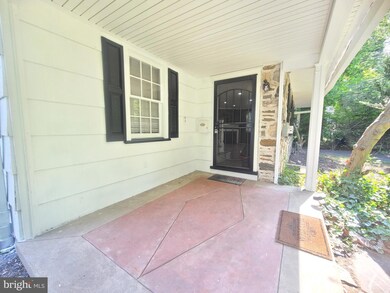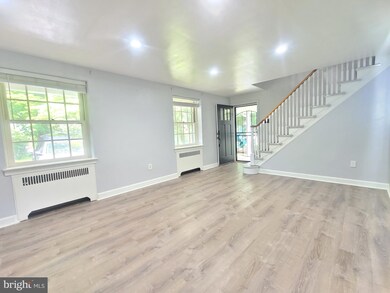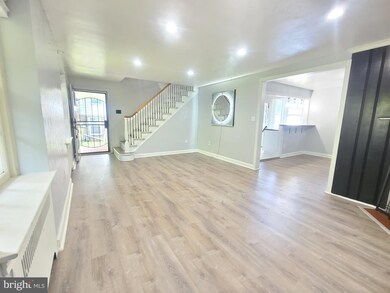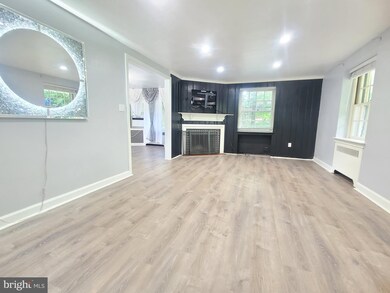
203 S Elmwood Ave Glenolden, PA 19036
Glenolden NeighborhoodHighlights
- Filtered Pool
- Open Floorplan
- Garden View
- 0.27 Acre Lot
- Colonial Architecture
- Attic
About This Home
As of October 2024WOW! A rare find in Manor neighborhood of Glenolden. 203 S Elmwood Ave. sits nestled on an amazing Quarter Acre lot. Experience unforgetable gatherings in the homes large living room, with its original staircase and inviting stone fireplace. Walk through to the elegant formal dining room with its enlightening bay window. Next you'll be enamored with the bright kitchen where you'll enjoy mornings you'll never forget. The second floor contains the master bedroom with extensive natural light., while the second and third bedrooms are also a very nice size. The basement with high ceilings repeats the main floor layout. off the first floor. The homes 1800+square footage provides space allowing for expansion possibilities to be limited only by our imagination... a Chef's kitchen, additional baths , including a master bedroom ensuite, the possibilities are endless. Outside the property has much to offer. Create an oasis with a garden, gazebo, recreational area, and in ground pool again endless possibilities! Come explore your forever home and prepare to fall in love. Property being sold AS-IS.
Home Details
Home Type
- Single Family
Est. Annual Taxes
- $6,929
Year Built
- Built in 1930
Lot Details
- 0.27 Acre Lot
- Lot Dimensions are 63.00 x 197.00
- East Facing Home
- Property is zoned R-10
Home Design
- Colonial Architecture
- Contemporary Architecture
- Traditional Architecture
- Combination Foundation
- Stone Foundation
- Frame Construction
- Asphalt Roof
- Masonry
Interior Spaces
- 1,832 Sq Ft Home
- Property has 2 Levels
- Open Floorplan
- Bar
- Ceiling Fan
- Recessed Lighting
- Wood Burning Fireplace
- Formal Dining Room
- Luxury Vinyl Plank Tile Flooring
- Garden Views
- Basement
- Laundry in Basement
- Attic
Bedrooms and Bathrooms
- 3 Bedrooms
- 1 Full Bathroom
- Soaking Tub
Home Security
- Security Gate
- Surveillance System
- Fire and Smoke Detector
Parking
- 10 Parking Spaces
- 10 Driveway Spaces
Pool
- Filtered Pool
- Above Ground Pool
Outdoor Features
- Patio
- Shed
- Porch
Utilities
- Window Unit Cooling System
- Heating System Uses Oil
- Hot Water Heating System
- Natural Gas Water Heater
Additional Features
- Doors are 32 inches wide or more
- Suburban Location
Community Details
- No Home Owners Association
- Manor Subdivision
Listing and Financial Details
- Assessor Parcel Number 21-00-00672-00
Map
Home Values in the Area
Average Home Value in this Area
Property History
| Date | Event | Price | Change | Sq Ft Price |
|---|---|---|---|---|
| 10/24/2024 10/24/24 | Sold | $350,000 | +6.1% | $191 / Sq Ft |
| 09/17/2024 09/17/24 | Price Changed | $329,999 | -1.5% | $180 / Sq Ft |
| 09/10/2024 09/10/24 | Price Changed | $334,999 | -1.5% | $183 / Sq Ft |
| 09/10/2024 09/10/24 | For Sale | $339,999 | +17.2% | $186 / Sq Ft |
| 10/13/2022 10/13/22 | Sold | $290,000 | +5.5% | $158 / Sq Ft |
| 09/12/2022 09/12/22 | Pending | -- | -- | -- |
| 09/08/2022 09/08/22 | For Sale | $275,000 | +61.8% | $150 / Sq Ft |
| 08/28/2015 08/28/15 | Sold | $170,000 | -15.0% | $106 / Sq Ft |
| 06/30/2015 06/30/15 | For Sale | $199,900 | +17.6% | $125 / Sq Ft |
| 06/29/2015 06/29/15 | Pending | -- | -- | -- |
| 06/23/2015 06/23/15 | Off Market | $170,000 | -- | -- |
| 05/27/2015 05/27/15 | Price Changed | $199,900 | 0.0% | $125 / Sq Ft |
| 05/07/2015 05/07/15 | Price Changed | $199,999 | -3.4% | $125 / Sq Ft |
| 04/15/2015 04/15/15 | Price Changed | $207,000 | -3.3% | $129 / Sq Ft |
| 03/30/2015 03/30/15 | For Sale | $214,000 | -- | $134 / Sq Ft |
Tax History
| Year | Tax Paid | Tax Assessment Tax Assessment Total Assessment is a certain percentage of the fair market value that is determined by local assessors to be the total taxable value of land and additions on the property. | Land | Improvement |
|---|---|---|---|---|
| 2024 | $6,930 | $193,240 | $67,200 | $126,040 |
| 2023 | $6,780 | $193,240 | $67,200 | $126,040 |
| 2022 | $6,668 | $193,240 | $67,200 | $126,040 |
| 2021 | $9,408 | $193,240 | $67,200 | $126,040 |
| 2020 | $6,192 | $118,990 | $36,260 | $82,730 |
| 2019 | $6,123 | $118,990 | $36,260 | $82,730 |
| 2018 | $6,013 | $118,990 | $0 | $0 |
| 2017 | $5,881 | $118,990 | $0 | $0 |
| 2016 | $653 | $118,990 | $0 | $0 |
| 2015 | $653 | $118,990 | $0 | $0 |
| 2014 | $666 | $118,990 | $0 | $0 |
Mortgage History
| Date | Status | Loan Amount | Loan Type |
|---|---|---|---|
| Open | $350,000 | VA | |
| Closed | $350,000 | VA | |
| Previous Owner | $217,500 | New Conventional | |
| Previous Owner | $161,500 | New Conventional |
Deed History
| Date | Type | Sale Price | Title Company |
|---|---|---|---|
| Deed | $350,000 | None Listed On Document | |
| Deed | $350,000 | None Listed On Document | |
| Deed | $290,000 | -- | |
| Deed | $238,500 | None Listed On Document | |
| Deed | $170,000 | None Available | |
| Deed | $64,000 | -- |
Similar Homes in the area
Source: Bright MLS
MLS Number: PADE2073658
APN: 21-00-00672-00
- 2033 Valley View Dr
- 103 E Knowles Ave
- 2108 Valley View Dr
- 100 E Glenolden Ave Unit R18
- 100 E Glenolden Ave Unit O15
- 100 E Glenolden Ave Unit P8
- 100 E Glenolden Ave Unit P9
- 100 E Glenolden Ave Unit R9
- 100 E Glenolden Ave Unit A1
- 535 Ashland Ave
- 2013 Delmar Dr
- 24 N Ridgeway Ave
- 2109 Delmar Dr
- 522 Charmont Ave
- 2113 Delmar Dr
- 37 N Ridgeway Ave
- 16 Ridgeway Ave
- 110 Woodland Ave
- 1900 Fowler Rd
- 1558 Virginia Ave
