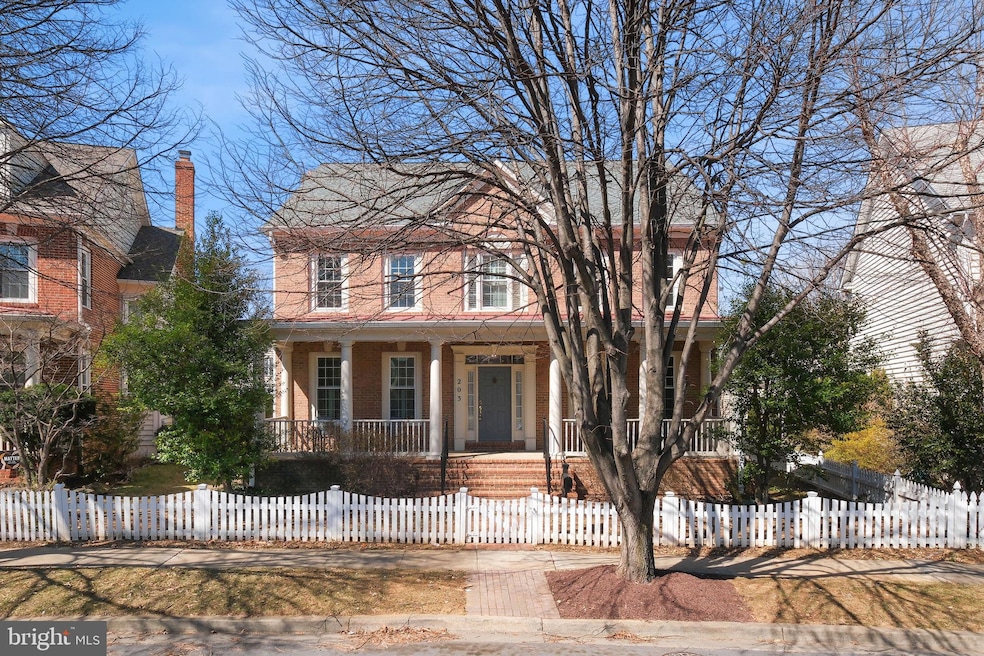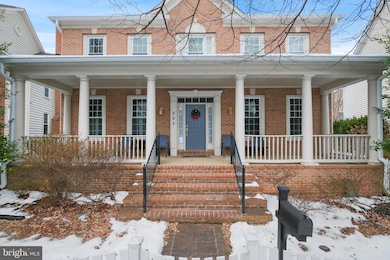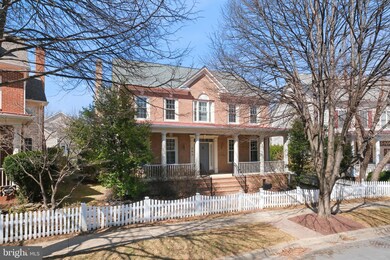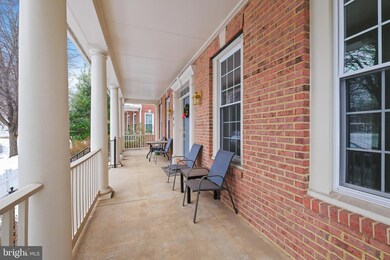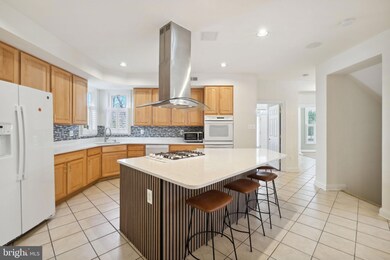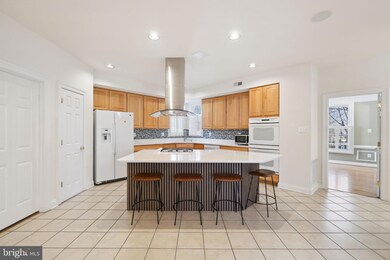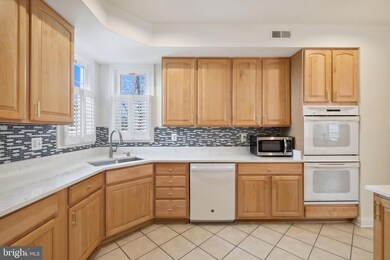
203 Saddle Ridge Cir Rockville, MD 20850
King Farm NeighborhoodHighlights
- Fitness Center
- Curved or Spiral Staircase
- Clubhouse
- College Gardens Elementary School Rated A
- Colonial Architecture
- 6 Fireplaces
About This Home
As of April 2025Discover Unmatched Luxury at 203 Saddle Ridge Circle – Your Dream Home Awaits!
Step into a King Farm masterpiece transformed by $240,000 in recent upgrades: a whole-roof replacement (July 2020), 37 energy-star windows (Nov 2022), dual Carrier HVAC systems (Jan 2023), kitchen renovation (Jan 2023), three luxurious baths (July 2024), hardwood and LVP floors (Feb 2025), and 6-inch gutter replacement (June 2023). Four grand bedrooms, six fireplaces (one wood-burning, five gas), one of the largest lots in the area, and three separate surround sound systems elevate this modern marvel. A walk-up basement and full-porch frontal brick design seal the deal. Join us at the open house—step into extravagance!
A Kitchen & Core Transformed
The heart of this home dazzles with a kitchen renovated in Jan 2023, boasting quartz countertops, new GE appliances (refrigerator, cooktop, dishwasher), and sleek finishes. A main-level surround sound system (11 speakers) immerses you in sound, complementing the home’s luxurious core.
Living Spaces Reimagined
The family room glows with a wood-burning fireplace and new light fixtures, while the dining, living, and family rooms shine with new hardwood floors (Feb 2025). Thirty-seven energy-star windows (Nov 2022) flood the home with light—insulating, UV-protective, and sound-dampening. Dual Carrier HVAC systems (Jan 2023) ensure year-round comfort, and new fire/CO alarms enhance safety.
A Primary Suite of Lavish Upgrades
Ascend to a primary suite with two fireplaces and a 10-speaker surround sound system, now featuring a spa-bath renovated July 2024: standalone bathtub, quartz countertops, luxury glass doors, to-ceiling ceramic tiles, and LED mirrors. Three additional bedrooms impress—two share a chic July 2024 bath with matching quartz and glass allure, while the third enjoys a private retreat, revamped July 2024 in the same stunning style.
A Basement Elevated to Perfection
The walk-up basement boasts LVP floors (Feb 2025), a fireplace, full bath, kitchenette, and a 10-speaker surround sound system. With its private entrance, it’s a perfect guest suite or rental apartment, enhanced by recent upgrades.
Outdoor Grandeur Enhanced
One of King Farm’s largest lots dazzles with a roof replaced July 2020, upgraded 6-inch gutters (June 2023), and new porch lights. A fenced backyard with a backload 2-car garage complements the full porch, steps from the community center’s front yard—home to field movies, live concerts, and festivals right outside your door!
King Farm’s Best Location
Steps from the community center and a shuttle bus stop (Shady Grove Metro, every 20 mins), this home offers a 3-min stroll to Safeway, restaurants, and banks, with I-270/ICC-200 just 2-5 mins by car. It’s a pedestrian paradise with pool, gym, and vibrant events.
Unrivaled Upgrades Steal the Show
This home boasts $240,000 in value: roof (July 2020, $30,000), 37 energy-star windows (Nov 2022, $45,000), Carrier HVAC systems (Jan 2023, $25,000), kitchen renovation (Jan 2023, $30,000), three baths (July 2024, $85,000), floors (Feb 2025, $11,000), 6-inch gutter replacement (June 2023, $9,000), plus $6,350 in finishes including a 50-gallon water heater (Jan 2023, $1,500). Modern luxury awaits!
Open House Extravaganza!
Witness 203 Saddle Ridge Circle’s upgraded majesty. This is King Farm luxury at its peak—don’t miss it!
Home Details
Home Type
- Single Family
Est. Annual Taxes
- $13,733
Year Built
- Built in 2000
Lot Details
- 7,018 Sq Ft Lot
- Partially Fenced Property
- Property is in excellent condition
- Property is zoned CPD1
HOA Fees
- $128 Monthly HOA Fees
Parking
- 2 Car Attached Garage
- 2 Driveway Spaces
- Garage Door Opener
- On-Street Parking
Home Design
- Colonial Architecture
- Brick Exterior Construction
- Slab Foundation
- Architectural Shingle Roof
Interior Spaces
- Property has 3 Levels
- Central Vacuum
- Curved or Spiral Staircase
- Built-In Features
- Crown Molding
- Ceiling height of 9 feet or more
- 6 Fireplaces
- Wood Burning Fireplace
- Fireplace With Glass Doors
- Screen For Fireplace
- Fireplace Mantel
- Gas Fireplace
- ENERGY STAR Qualified Windows
- Window Treatments
- Dining Area
Kitchen
- Breakfast Area or Nook
- Double Oven
- Cooktop
- Microwave
- Ice Maker
- Dishwasher
- Kitchen Island
- Upgraded Countertops
- Disposal
Bedrooms and Bathrooms
- 4 Bedrooms
- En-Suite Bathroom
Laundry
- Laundry on upper level
- Dryer
- Washer
Finished Basement
- Walk-Up Access
- Rear Basement Entry
- Sump Pump
Outdoor Features
- Rain Gutters
- Porch
Schools
- College Gardens Elementary School
- Julius West Middle School
- Richard Montgomery High School
Utilities
- Forced Air Zoned Heating and Cooling System
- Humidifier
- Vented Exhaust Fan
- 60 Gallon+ Natural Gas Water Heater
Listing and Financial Details
- Tax Lot 9
- Assessor Parcel Number 160403212944
Community Details
Overview
- Association fees include common area maintenance, management, insurance, pool(s), reserve funds, snow removal, trash
- Comsource HOA
- Built by M/I HOMES
- King Farm Watkins Pond Subdivision, The Chesapeake Floorplan
Amenities
- Clubhouse
- Community Center
- Party Room
Recreation
- Tennis Courts
- Community Basketball Court
- Community Playground
- Fitness Center
- Community Pool
Map
Home Values in the Area
Average Home Value in this Area
Property History
| Date | Event | Price | Change | Sq Ft Price |
|---|---|---|---|---|
| 04/16/2025 04/16/25 | Sold | $1,300,000 | -2.2% | $292 / Sq Ft |
| 03/13/2025 03/13/25 | For Sale | $1,329,000 | +54.5% | $299 / Sq Ft |
| 10/15/2012 10/15/12 | Sold | $860,000 | -2.7% | $193 / Sq Ft |
| 07/06/2012 07/06/12 | Pending | -- | -- | -- |
| 06/29/2012 06/29/12 | For Sale | $884,000 | +2.8% | $199 / Sq Ft |
| 06/29/2012 06/29/12 | Off Market | $860,000 | -- | -- |
| 06/11/2012 06/11/12 | Price Changed | $884,000 | -1.7% | $199 / Sq Ft |
| 10/12/2011 10/12/11 | Price Changed | $899,000 | -1.7% | $202 / Sq Ft |
| 09/17/2011 09/17/11 | For Sale | $915,000 | -- | $206 / Sq Ft |
Tax History
| Year | Tax Paid | Tax Assessment Tax Assessment Total Assessment is a certain percentage of the fair market value that is determined by local assessors to be the total taxable value of land and additions on the property. | Land | Improvement |
|---|---|---|---|---|
| 2024 | $13,733 | $977,500 | $422,200 | $555,300 |
| 2023 | $12,506 | $945,000 | $0 | $0 |
| 2022 | $11,733 | $912,500 | $0 | $0 |
| 2021 | $11,708 | $880,000 | $402,100 | $477,900 |
| 2020 | $11,708 | $880,000 | $402,100 | $477,900 |
| 2019 | $12,155 | $912,567 | $0 | $0 |
| 2018 | $12,099 | $903,000 | $402,100 | $500,900 |
| 2017 | $12,207 | $899,100 | $0 | $0 |
| 2016 | -- | $909,300 | $0 | $0 |
| 2015 | $9,913 | $891,300 | $0 | $0 |
| 2014 | $9,913 | $845,667 | $0 | $0 |
Mortgage History
| Date | Status | Loan Amount | Loan Type |
|---|---|---|---|
| Open | $430,000 | New Conventional | |
| Closed | $580,000 | New Conventional | |
| Closed | $625,000 | New Conventional |
Deed History
| Date | Type | Sale Price | Title Company |
|---|---|---|---|
| Deed | $860,000 | Title One & Escrow Inc | |
| Deed | $546,448 | -- |
Similar Homes in the area
Source: Bright MLS
MLS Number: MDMC2162630
APN: 04-03212944
- 207 Watkins Cir
- 517 Falcon Park Ln
- 531 Lawson Way Unit 108
- 500 King Farm Blvd Unit 202
- 404 King Farm Blvd Unit 202
- 503 King Farm Blvd Unit 306
- 503 King Farm Blvd Unit 307
- 503 King Farm Blvd Unit 204
- 401 King Farm Blvd Unit 201
- 910 Reserve Champion Dr
- 15 Pitt Ct
- 11 Pitt Ct
- 947 Grand Champion Dr
- 16110 Frederick Rd
- 818 Fordham St
- 212 Poplar Spring Rd
- 100 Watkins Pond Blvd
- 100 Watkins Pond Blvd Unit 404A1
- 805 Duke St
- 1104 Havencrest St
