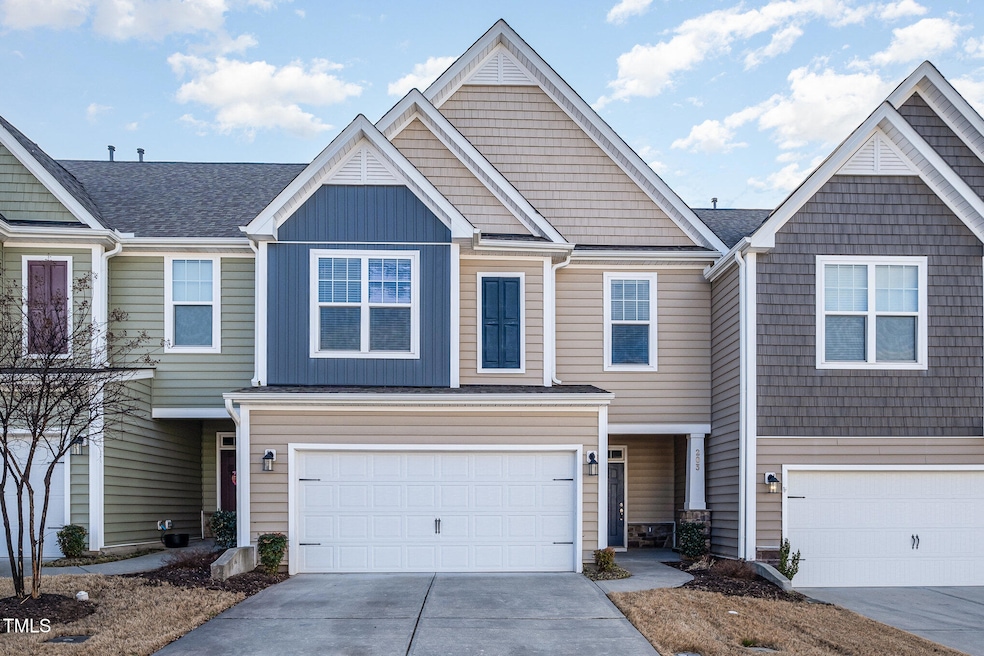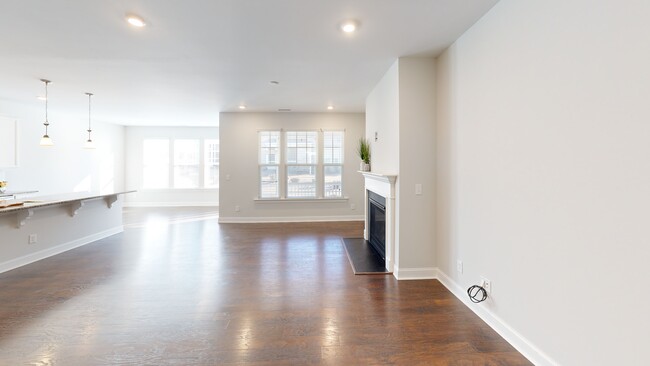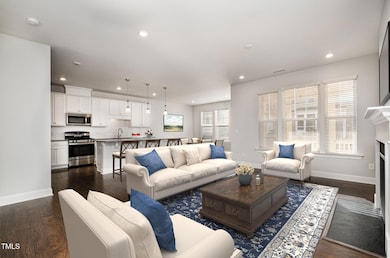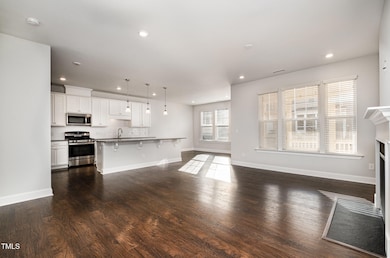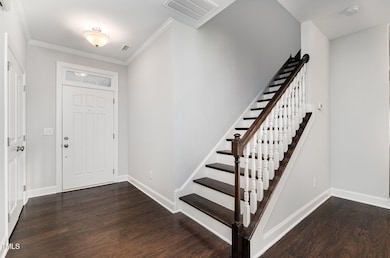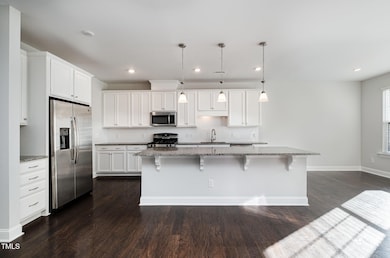
203 Shale Creek Dr Durham, NC 27703
Eastern Durham NeighborhoodHighlights
- Open Floorplan
- Wood Flooring
- High Ceiling
- Transitional Architecture
- Loft
- Granite Countertops
About This Home
As of April 2025Built for entertaining, 203 Shale Creek Drive welcomes you with bright, open spaces and thoughtful design. As you step inside, you'll be greeted by soaring ceilings, beautiful hardwood floors, gas fireplace and an inviting kitchen featuring a gas range, oversized granite island with bar seating, 42-inch white cabinets, and a pantry. The dining area flows seamlessly to the screened porch, perfect for relaxing or hosting guests.Upstairs, you'll find a spacious primary suite (wait until you see those closets!) along with a well-appointed dual-vanity bath, two additional bedrooms, a convenient laundry room, and a hall bath with dual vanities. The entire interior was professionally painted in 2025, and all upstairs carpet was replaced in 2025.Additional updates include a new AC unit in 2024. This home is truly ready for its new owners! One year home warranty provided by seller with acceptable offer. Some photos are virtually staged.
Townhouse Details
Home Type
- Townhome
Est. Annual Taxes
- $4,314
Year Built
- Built in 2018
Lot Details
- 2,178 Sq Ft Lot
- Property fronts a private road
HOA Fees
- $183 Monthly HOA Fees
Parking
- 2 Car Attached Garage
Home Design
- Transitional Architecture
- Traditional Architecture
- Brick or Stone Mason
- Slab Foundation
- Shingle Roof
- Vinyl Siding
- Stone
Interior Spaces
- 2,097 Sq Ft Home
- 2-Story Property
- Open Floorplan
- Built-In Features
- Dry Bar
- Crown Molding
- Smooth Ceilings
- High Ceiling
- Recessed Lighting
- Self Contained Fireplace Unit Or Insert
- Entrance Foyer
- Family Room
- Dining Room
- Loft
- Screened Porch
- Storage
- Pull Down Stairs to Attic
Kitchen
- Electric Oven
- Gas Range
- Microwave
- Ice Maker
- Dishwasher
- Kitchen Island
- Granite Countertops
Flooring
- Wood
- Tile
Bedrooms and Bathrooms
- 3 Bedrooms
- Dual Closets
- Walk-In Closet
- Double Vanity
- Private Water Closet
- Bathtub with Shower
- Shower Only in Primary Bathroom
- Walk-in Shower
Laundry
- Laundry Room
- Laundry on upper level
Outdoor Features
- Patio
- Rain Gutters
Schools
- Spring Valley Elementary School
- Neal Middle School
- Southern High School
Utilities
- Forced Air Zoned Heating and Cooling System
- Heating System Uses Natural Gas
- Natural Gas Connected
- Gas Water Heater
- High Speed Internet
Listing and Financial Details
- Assessor Parcel Number 0769-50-9919
Community Details
Overview
- Association fees include ground maintenance, maintenance structure, road maintenance
- Andrews Chapel Owners Association Inc Association, Phone Number (919) 863-0818
- Andrews Chapel Subdivision
- Maintained Community
Recreation
- Community Playground
- Community Pool
- Park
- Trails
Map
Home Values in the Area
Average Home Value in this Area
Property History
| Date | Event | Price | Change | Sq Ft Price |
|---|---|---|---|---|
| 04/23/2025 04/23/25 | Sold | $434,000 | -1.4% | $207 / Sq Ft |
| 03/18/2025 03/18/25 | Pending | -- | -- | -- |
| 03/13/2025 03/13/25 | Price Changed | $440,000 | -1.1% | $210 / Sq Ft |
| 02/25/2025 02/25/25 | Price Changed | $444,900 | -1.1% | $212 / Sq Ft |
| 01/30/2025 01/30/25 | For Sale | $449,900 | -- | $215 / Sq Ft |
Tax History
| Year | Tax Paid | Tax Assessment Tax Assessment Total Assessment is a certain percentage of the fair market value that is determined by local assessors to be the total taxable value of land and additions on the property. | Land | Improvement |
|---|---|---|---|---|
| 2024 | $4,314 | $309,261 | $67,000 | $242,261 |
| 2023 | $4,051 | $309,261 | $67,000 | $242,261 |
| 2022 | $3,958 | $309,261 | $67,000 | $242,261 |
| 2021 | $3,215 | $252,383 | $67,000 | $185,383 |
| 2020 | $3,139 | $252,383 | $67,000 | $185,383 |
| 2019 | $2,871 | $230,829 | $67,000 | $163,829 |
Mortgage History
| Date | Status | Loan Amount | Loan Type |
|---|---|---|---|
| Open | $300,500 | New Conventional | |
| Closed | $301,670 | New Conventional | |
| Previous Owner | $288,900 | New Conventional |
Deed History
| Date | Type | Sale Price | Title Company |
|---|---|---|---|
| Warranty Deed | $311,000 | None Available | |
| Warranty Deed | $321,000 | None Available |
Similar Homes in Durham, NC
Source: Doorify MLS
MLS Number: 10073593
APN: 224031
- 450 Shale Creek Dr
- 310 Shale Creek Dr
- 406 Shale Creek Dr
- 318 Acorn Hollow Place
- 1014 Falling Rock Place
- 211 Brier Crossings Loop
- 311 Silverhawk Ln
- 1109 Timbercut Dr
- 802 Brier Crossings Loop
- 1206 Areca Way
- 520 Brier Crossings Loop
- 1111 Axelwood Ln
- 2124 Curry Meadow Way
- 3121 Blue Hill Ln
- 1214 Gaston Manor Dr
- 7829 Acc Blvd
- 7819 Acc Blvd
- 1100 Gaston Manor Dr
- 833 Gaston Manor Dr
- 7125 Crested Iris Place
