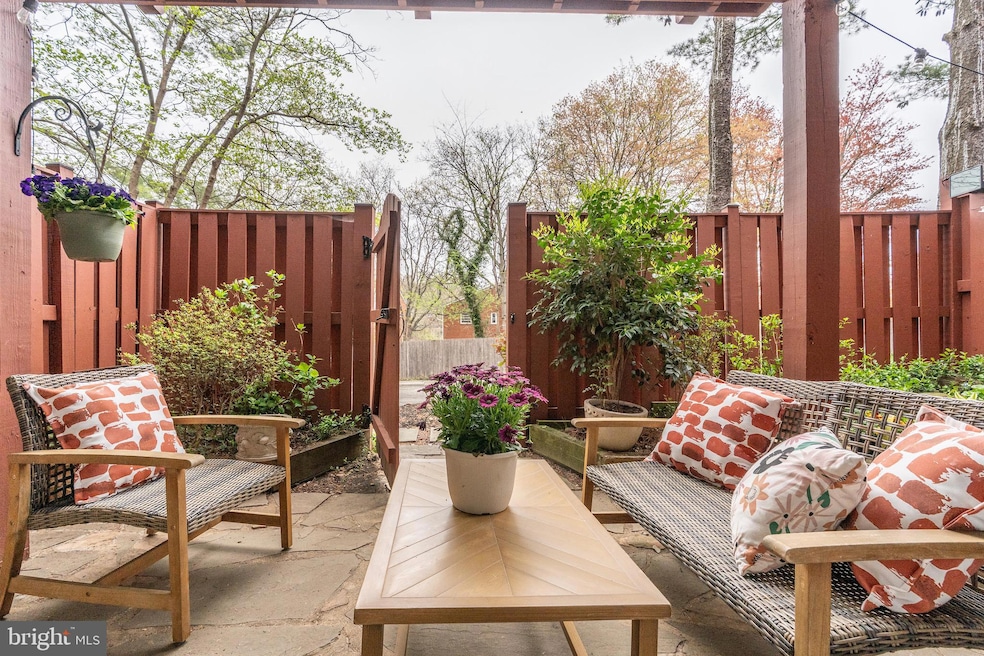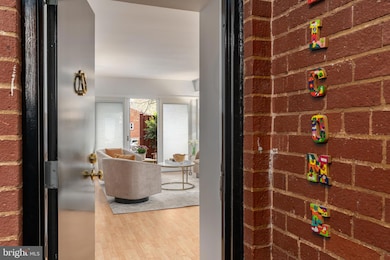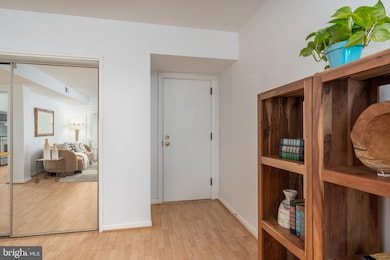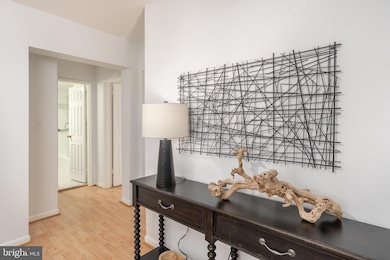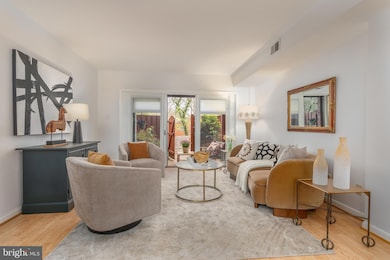
203 Skyhill Rd Unit 2 Alexandria, VA 22314
Taylor Run NeighborhoodEstimated payment $3,535/month
Highlights
- Fitness Center
- Traditional Architecture
- Upgraded Countertops
- Gourmet Galley Kitchen
- Wood Flooring
- 2-minute walk to Angel Park
About This Home
Open Saturday, April 26, 2 to 4 PM. Professional photographs will be downloaded Monday. Outstanding 3 BR 2 BA 1200 ft.² condo. Many upgrades include stunning kitchen and bathrooms, duofold blinds, 3rd bedroom configured as home office with many built-ins. Heavy duty Pella doors with built-in shades give easy access to private and spacious patio and rear parking lot. Owner receives one permit for any space marked “permit” but there are many other available spaces for roommates and guests. Kitchen highlights include custom cabinetry, high-end stainless steel GE appliances, including built-in advantium microwave and five burner gas stove, French door refrigerator with icemaker, solid surface countertops and extra quiet dishwasher. Condo fee includes gas cooking and hot water, trash, extra storage room, and exercise room. Pets welcome.
Open House Schedule
-
Sunday, April 27, 20252:00 to 4:00 pm4/27/2025 2:00:00 PM +00:004/27/2025 4:00:00 PM +00:00Charming updated condo in pet friendly community less than a mile from the King St., Metro.Add to Calendar
Property Details
Home Type
- Condominium
Est. Annual Taxes
- $4,400
Year Built
- Built in 1959
Lot Details
- Privacy Fence
- Wood Fence
- Back Yard Fenced
- Property is in excellent condition
HOA Fees
- $662 Monthly HOA Fees
Home Design
- Traditional Architecture
- Brick Exterior Construction
Interior Spaces
- 1,197 Sq Ft Home
- Property has 1 Level
- Recessed Lighting
- Double Pane Windows
- Window Treatments
- Sliding Doors
- ENERGY STAR Qualified Doors
- Insulated Doors
- Living Room
- Dining Room
Kitchen
- Gourmet Galley Kitchen
- Gas Oven or Range
- Six Burner Stove
- Built-In Range
- Built-In Microwave
- Ice Maker
- Stainless Steel Appliances
- Upgraded Countertops
- Disposal
Flooring
- Wood
- Laminate
Bedrooms and Bathrooms
- 3 Main Level Bedrooms
- En-Suite Primary Bedroom
- Walk-In Closet
- 2 Full Bathrooms
- Bathtub with Shower
- Walk-in Shower
Laundry
- Laundry in unit
- Dryer
- Front Loading Washer
Parking
- Parking Lot
- Parking Permit Included
Schools
- Douglas Macarthur Elementary School
- Francis C Hammond Middle School
- Alexandria City High School
Utilities
- Central Air
- Heat Pump System
- Natural Gas Water Heater
Additional Features
- Energy-Efficient Windows
- Patio
Listing and Financial Details
- Assessor Parcel Number 50456810
Community Details
Overview
- Association fees include gas, insurance, management, reserve funds, sewer, snow removal, trash, water, common area maintenance, exterior building maintenance
- Low-Rise Condominium
- Seminary Walk Condominium Condos
- Seminary Walk Community
- Seminary Walk Subdivision
Amenities
- Community Storage Space
Recreation
- Fitness Center
Pet Policy
- Limit on the number of pets
- Dogs and Cats Allowed
Map
Home Values in the Area
Average Home Value in this Area
Tax History
| Year | Tax Paid | Tax Assessment Tax Assessment Total Assessment is a certain percentage of the fair market value that is determined by local assessors to be the total taxable value of land and additions on the property. | Land | Improvement |
|---|---|---|---|---|
| 2024 | $4,489 | $387,731 | $147,945 | $239,786 |
| 2023 | $4,022 | $362,366 | $138,266 | $224,100 |
| 2022 | $3,929 | $353,927 | $129,827 | $224,100 |
| 2021 | $3,852 | $346,987 | $127,282 | $219,705 |
| 2020 | $3,537 | $324,287 | $118,955 | $205,332 |
| 2019 | $3,331 | $294,807 | $108,141 | $186,666 |
| 2018 | $3,266 | $289,025 | $106,020 | $183,005 |
| 2017 | $3,110 | $275,263 | $100,972 | $174,291 |
| 2016 | $3,201 | $298,336 | $100,972 | $197,364 |
| 2015 | $3,112 | $298,336 | $100,972 | $197,364 |
| 2014 | $3,154 | $302,364 | $100,972 | $201,392 |
Property History
| Date | Event | Price | Change | Sq Ft Price |
|---|---|---|---|---|
| 04/06/2025 04/06/25 | For Sale | $449,000 | -- | $375 / Sq Ft |
Similar Homes in Alexandria, VA
Source: Bright MLS
MLS Number: VAAX2043694
APN: 062.01-0D-0203.002
- 203 Skyhill Rd Unit 2
- 202 Skyhill Rd Unit 3
- 2700 Dartmouth Rd Unit 2
- 204 Skyhill Rd Unit 4
- 208 Skyhill Rd Unit 10
- 304 Moncure Dr
- 44 W Taylor Run Pkwy
- 310 Moncure Dr
- 202 Vassar Place
- 716 Upland Place
- 635 Putnam Place
- 106 Roberts Ln Unit 101
- 605 Hilltop Terrace
- 506 Ivy Cir
- 170 Cambridge Rd
- 2703 Bryan Place
- 103 Shooters Ct
- 624 Kings Cloister Cir
- 414 Rucker Place
- 101 Roberts Ln
