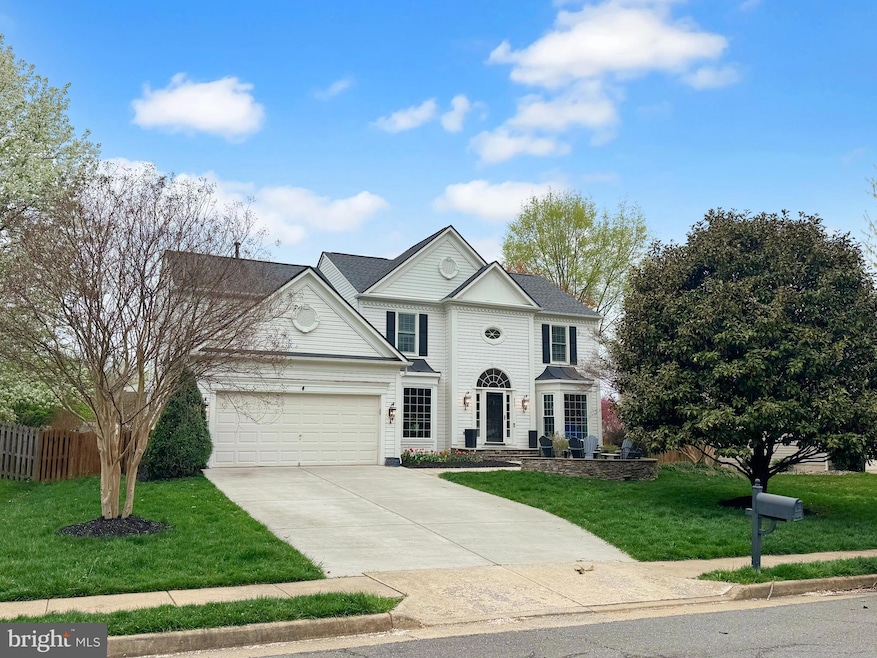
203 Stoneledge Place NE Leesburg, VA 20176
Estimated payment $6,651/month
Highlights
- Colonial Architecture
- 2 Fireplaces
- Tennis Courts
- Garden View
- Community Pool
- 2 Car Attached Garage
About This Home
Luxury living in the heart of Exeter. This thoughtfully customized and updated home offers over 4,200 square feet of refined living space, designed for both elegant entertaining and everyday comfort. At the heart of the home is a true gourmet kitchen, featuring a professional-grade gas range, built-in refrigerator, and dual dishwashers. The expansive walk-in pantry includes a second refrigerator and freezer, making it ideal for hosting on any scale. Adjacent to the kitchen, a cozy breakfast room centers around a charming wood-burning fireplace with a built-in pizza oven—an inviting space perfect
for relaxed mornings or memorable evenings. The kitchen flows seamlessly into the spacious great room, anchored by a dual-sided gas fireplace that also warms the adjacent home office, creating a sophisticated yet welcoming ambiance. Upstairs, you’ll find three generously sized bedrooms and a well-appointed hall bath, along with a luxurious primary suite. The owner’s retreat boasts an oversized bedroom, walk-in closet, and a beautifully renovated spa-inspired bath for ultimate relaxation. The finished lower level offers flexible space for recreation or future customization, already plumbed for a wet bar. Step outside to your private, fully fenced backyard oasis, complete with an expansive stone paver patio, pergola, and outdoor bar—an entertainer’s dream. This exquisite home blends craftsmanship, comfort, and lifestyle in one of the most desirable communities.
Home Details
Home Type
- Single Family
Est. Annual Taxes
- $8,606
Year Built
- Built in 1993
Lot Details
- 10,454 Sq Ft Lot
- Extensive Hardscape
- Property is in good condition
- Property is zoned LB:PRN
HOA Fees
- $73 Monthly HOA Fees
Parking
- 2 Car Attached Garage
- Front Facing Garage
Home Design
- Colonial Architecture
- Vinyl Siding
- Concrete Perimeter Foundation
Interior Spaces
- Property has 3 Levels
- 2 Fireplaces
- Garden Views
- Partially Finished Basement
Bedrooms and Bathrooms
- 4 Bedrooms
Outdoor Features
- Patio
Utilities
- Forced Air Heating and Cooling System
- Natural Gas Water Heater
Listing and Financial Details
- Tax Lot 674
- Assessor Parcel Number 187356192000
Community Details
Overview
- Association fees include common area maintenance, insurance, management, reserve funds, recreation facility
- Exeter HOA
- Exeter Subdivision
- Property Manager
Amenities
- Common Area
Recreation
- Tennis Courts
- Community Basketball Court
- Community Playground
- Community Pool
- Pool Membership Available
Map
Home Values in the Area
Average Home Value in this Area
Tax History
| Year | Tax Paid | Tax Assessment Tax Assessment Total Assessment is a certain percentage of the fair market value that is determined by local assessors to be the total taxable value of land and additions on the property. | Land | Improvement |
|---|---|---|---|---|
| 2024 | $7,142 | $825,630 | $239,800 | $585,830 |
| 2023 | $7,072 | $808,180 | $224,800 | $583,380 |
| 2022 | $6,432 | $722,670 | $199,800 | $522,870 |
| 2021 | $6,098 | $622,240 | $179,900 | $442,340 |
| 2020 | $5,710 | $551,710 | $179,900 | $371,810 |
| 2019 | $5,459 | $522,350 | $179,900 | $342,450 |
| 2018 | $5,626 | $518,550 | $149,900 | $368,650 |
| 2017 | $5,566 | $494,750 | $149,900 | $344,850 |
| 2016 | $5,296 | $462,490 | $0 | $0 |
| 2015 | $881 | $331,350 | $0 | $331,350 |
| 2014 | $845 | $311,840 | $0 | $311,840 |
Property History
| Date | Event | Price | Change | Sq Ft Price |
|---|---|---|---|---|
| 04/14/2025 04/14/25 | For Sale | $1,050,000 | -- | $248 / Sq Ft |
Deed History
| Date | Type | Sale Price | Title Company |
|---|---|---|---|
| Deed | $723,000 | First American Title | |
| Interfamily Deed Transfer | -- | None Available |
Mortgage History
| Date | Status | Loan Amount | Loan Type |
|---|---|---|---|
| Open | $512,000 | New Conventional | |
| Previous Owner | $409,000 | New Conventional | |
| Previous Owner | $411,500 | New Conventional |
Similar Homes in Leesburg, VA
Source: Bright MLS
MLS Number: VALO2092990
APN: 187-35-6192
- 703 Southview Place NE
- 108 Thistle Way NE
- 329 Stable View Terrace NE
- 530 Covington Terrace NE
- 812 Rust Dr NE
- 624 Newington Place NE
- 1248 Barksdale Dr NE
- 1255 Barksdale Dr NE
- 293 Ariel Dr NE
- 276 Ariel Dr NE
- 510 Appletree Dr NE
- 710 North St NE
- 211 Catoctin Cir NE
- 808 Balls Bluff Rd NE
- 1120 Huntmaster Terrace NE Unit 301
- 129 Harrison St NE
- 1129 Huntmaster Terrace NE Unit 302
- 1002 Clymer Ct NE
- 120 Woodberry Rd NE
- 4 North St NE
