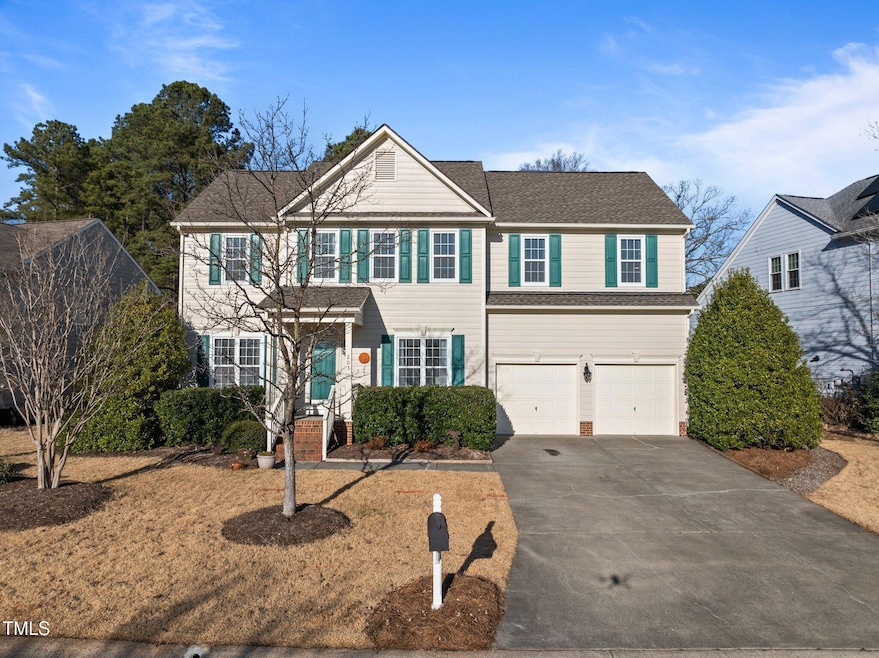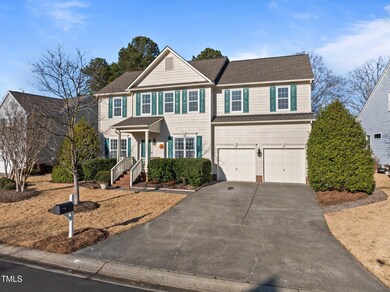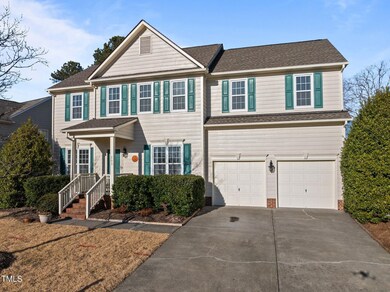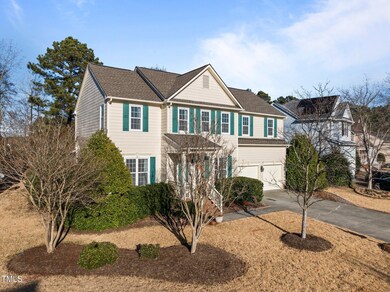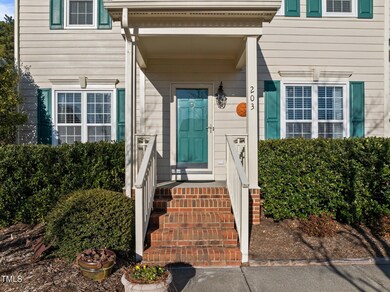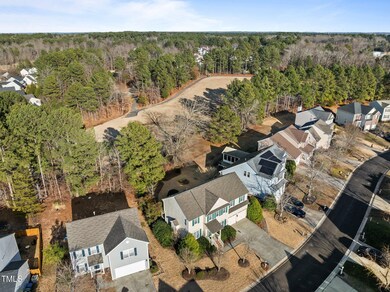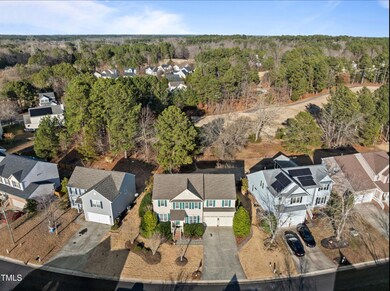
203 Stoney Dr Durham, NC 27703
Eastern Durham NeighborhoodHighlights
- On Golf Course
- Fishing
- Clubhouse
- Fitness Center
- Community Lake
- Transitional Architecture
About This Home
As of March 202515 min to Brier Creek, RDU, RTP, DPAC and Durham Bulls! Enjoy the clubhouse, gym, junior Olympic size pool, playground, tennis, pickleball, walking trails, sand volleyball and basketball courts in this awesome lake community. Play golf (Crossings golf course is semi-private, not incl in HOA dues). Take a paddle boat for a cruise! Catch & release lake. Walk to public library. Various HOA sponsored clubs and activities for adults and children. Golf course lot on the 4th hole with privacy tree buffer. Meticulously maintained home. Sunny floor plan offers formal dining room (currently used as a library), huge family room with gas fire place, updated kitchen with granite counters and stainless steel appliances. 4 bedrooms and oversized bonus/5th bedroom upstairs. Master with sitting area, luxurious Master Bath with dual vanity, separate shower and garden tub. Back yard is a private oasis with gorgeous permitted screened porch and patio. Beautiful landscaping. Front yard offers day lilies and azaleas. Back yard has rose bush, hostas, forsythias and water feature. Hibiscus shrub near the crawlspace door. Refrigerator, washer and dryer convey. Ready to move into! Roof 2020, HVAC 2021, tankless water heater, central vacuum. Hurry! Showings to begin on Thursday, February 6, at 2 pm.
Home Details
Home Type
- Single Family
Est. Annual Taxes
- $3,432
Year Built
- Built in 2002
Lot Details
- 7,841 Sq Ft Lot
- Lot Dimensions are 123x88x116x46
- On Golf Course
- Back and Front Yard
HOA Fees
- $65 Monthly HOA Fees
Parking
- 2 Car Attached Garage
- Garage Door Opener
- 2 Open Parking Spaces
Home Design
- Transitional Architecture
- Permanent Foundation
- Architectural Shingle Roof
Interior Spaces
- 2,278 Sq Ft Home
- 2-Story Property
- Central Vacuum
- Ceiling Fan
- Family Room with Fireplace
- Breakfast Room
- Dining Room
- Bonus Room
- Golf Course Views
- Pull Down Stairs to Attic
Kitchen
- Built-In Range
- Microwave
- Dishwasher
- Stainless Steel Appliances
- Granite Countertops
- Disposal
Flooring
- Wood
- Carpet
- Tile
Bedrooms and Bathrooms
- 5 Bedrooms
- Walk-In Closet
- Walk-in Shower
Laundry
- Laundry Room
- Laundry on main level
- Dryer
- Washer
Schools
- Oakgrove Elementary School
- Neal Middle School
- Southern High School
Utilities
- Forced Air Heating and Cooling System
Listing and Financial Details
- Assessor Parcel Number 167282
Community Details
Overview
- Association fees include storm water maintenance
- Grove Park HOA, Phone Number (919) 957-7672
- Grove Park Subdivision
- Community Lake
Amenities
- Clubhouse
Recreation
- Golf Course Community
- Tennis Courts
- Community Basketball Court
- Community Playground
- Fitness Center
- Community Pool
- Fishing
- Trails
Map
Home Values in the Area
Average Home Value in this Area
Property History
| Date | Event | Price | Change | Sq Ft Price |
|---|---|---|---|---|
| 03/13/2025 03/13/25 | Sold | $428,000 | +0.7% | $188 / Sq Ft |
| 02/11/2025 02/11/25 | Pending | -- | -- | -- |
| 02/06/2025 02/06/25 | For Sale | $425,000 | -- | $187 / Sq Ft |
Tax History
| Year | Tax Paid | Tax Assessment Tax Assessment Total Assessment is a certain percentage of the fair market value that is determined by local assessors to be the total taxable value of land and additions on the property. | Land | Improvement |
|---|---|---|---|---|
| 2024 | $2,060 | $246,089 | $44,362 | $201,727 |
| 2023 | $3,224 | $246,089 | $44,362 | $201,727 |
| 2022 | $3,150 | $246,089 | $44,362 | $201,727 |
| 2021 | $3,135 | $246,089 | $44,362 | $201,727 |
| 2020 | $3,061 | $246,089 | $44,362 | $201,727 |
| 2019 | $3,061 | $246,089 | $44,362 | $201,727 |
| 2018 | $2,829 | $208,519 | $41,405 | $167,114 |
| 2017 | $2,808 | $208,519 | $41,405 | $167,114 |
| 2016 | $2,713 | $208,519 | $41,405 | $167,114 |
| 2015 | $2,886 | $208,462 | $40,115 | $168,347 |
| 2014 | $2,886 | $208,462 | $40,115 | $168,347 |
Mortgage History
| Date | Status | Loan Amount | Loan Type |
|---|---|---|---|
| Open | $420,247 | FHA | |
| Closed | $420,247 | FHA | |
| Previous Owner | $110,200 | New Conventional | |
| Previous Owner | $122,125 | Unknown | |
| Previous Owner | $123,000 | Unknown | |
| Previous Owner | $127,000 | Purchase Money Mortgage | |
| Previous Owner | $184,500 | Unknown |
Deed History
| Date | Type | Sale Price | Title Company |
|---|---|---|---|
| Warranty Deed | $428,000 | None Listed On Document | |
| Warranty Deed | $428,000 | None Listed On Document | |
| Warranty Deed | $210,000 | None Available |
Similar Homes in Durham, NC
Source: Doorify MLS
MLS Number: 10074894
APN: 167282
- 216 Stoney Dr
- 2800-2809 Napoli Dr
- 206 Newberry Ln
- 401 Hocutt Rd
- 4207 Hampstead Village Dr
- 4201 Hampstead Village Dr
- 7 S Indiancreek Place
- 7 Windsor Glen Dr
- 107 Weslyn Trace Dr
- 501 Hiddenbrook Dr
- 1006 Stallings Rd
- 318 Sylvias Ct
- 510 Guy Walker Way
- 3819 Valleydale Dr
- 204 Hillview Dr
- 5255 Wake Forest Rd
- 512 N Waters Edge Dr
- 4610 Tyne Dr
- 406 Southshore Pkwy
- 10 Sandy Bluff Ct
