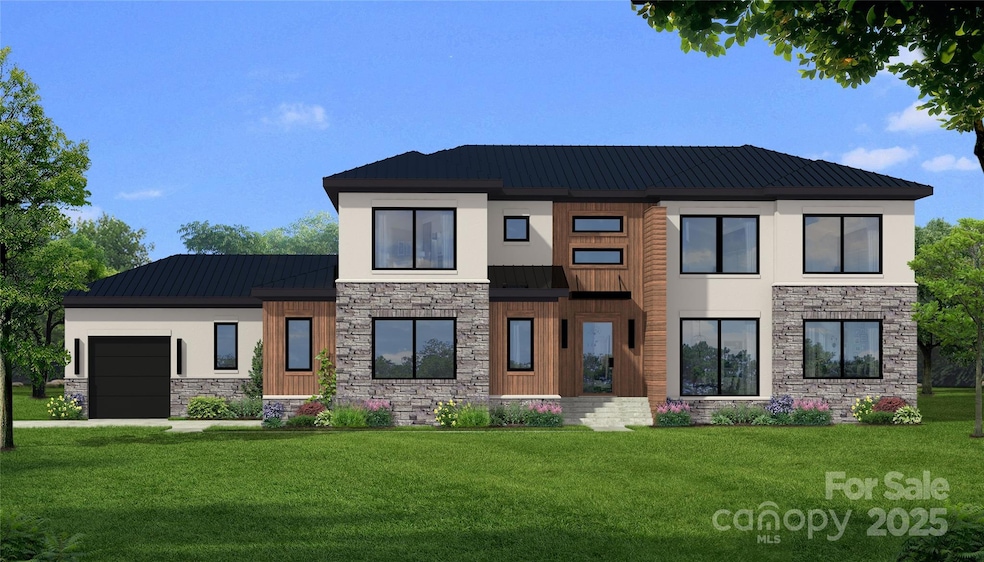
203 Sugar Maple Ln Weddington, NC 28104
Providence NeighborhoodEstimated payment $16,317/month
Highlights
- Under Construction
- Modern Architecture
- Wine Refrigerator
- Crestdale Middle School Rated A-
- Corner Lot
- Fireplace
About This Home
Amazing New Construction by Linnane Homes! Experience the height of refined living at Twin Lakes, the pinnacle of custom home opportunities in Weddington, NC. Beautiful custom plan w/quality craftsmanship & details throughout. This prestigious community offers the ultimate in luxury estate living, w/ homes nestled amidst tranquil natural surroundings and scenic water views. Residents can enjoy walking trails, waterfront gazebo, championship-pickleball courts, & a community dock w/access to kayaks, canoes & paddleboards. Twin Lakes is more than a community; it’s a lifestyle that redefines luxury. Top Rated Schools. Be sure to ask about our other 15+ new build opportunities here in beautiful Twin Lakes!
Listing Agent
RE/MAX Executive Brokerage Email: SoldwithRoger@gmail.com License #198410

Home Details
Home Type
- Single Family
Year Built
- Built in 2025 | Under Construction
Lot Details
- Corner Lot
- Irrigation
- Property is zoned R-40
Parking
- 3 Car Attached Garage
- Garage Door Opener
Home Design
- Home is estimated to be completed on 10/15/25
- Modern Architecture
- Brick Exterior Construction
- Stone Siding
Interior Spaces
- 2-Story Property
- Fireplace
- Crawl Space
Kitchen
- Self-Cleaning Oven
- Microwave
- Dishwasher
- Wine Refrigerator
- Disposal
Bedrooms and Bathrooms
- 5 Full Bathrooms
Schools
- Weddington Elementary And Middle School
- Weddington High School
Utilities
- Central Heating and Cooling System
- Tankless Water Heater
Community Details
- Built by Linnane Homes
- Twin Lakes Subdivision, Custom Floorplan
- Mandatory Home Owners Association
Listing and Financial Details
- Assessor Parcel Number 06-042-220
Map
Home Values in the Area
Average Home Value in this Area
Property History
| Date | Event | Price | Change | Sq Ft Price |
|---|---|---|---|---|
| 01/22/2025 01/22/25 | For Sale | $2,479,353 | +535.7% | $525 / Sq Ft |
| 05/06/2024 05/06/24 | Sold | $390,000 | 0.0% | -- |
| 12/08/2023 12/08/23 | Pending | -- | -- | -- |
| 05/31/2023 05/31/23 | For Sale | $390,000 | 0.0% | -- |
| 01/24/2023 01/24/23 | Pending | -- | -- | -- |
| 01/12/2023 01/12/23 | For Sale | $390,000 | 0.0% | -- |
| 12/13/2022 12/13/22 | Pending | -- | -- | -- |
| 06/02/2022 06/02/22 | Price Changed | $390,000 | +1.3% | -- |
| 05/03/2022 05/03/22 | Price Changed | $385,000 | +1.3% | -- |
| 03/21/2022 03/21/22 | Price Changed | $380,000 | +1.3% | -- |
| 01/20/2022 01/20/22 | For Sale | $375,000 | -- | -- |
Similar Homes in the area
Source: Canopy MLS (Canopy Realtor® Association)
MLS Number: 4215732
APN: 06-042-220
- 405 Sugar Maple Ln Unit 41
- 406 Sugar Maple Ln
- 114 Pecan Cove Ln
- 106 Pecan Cove Ln
- 211 Sugar Maple Ln
- 102 Pecan Cove Ln
- 620 Deodar Cedar Dr
- 612 Deodar Cedar Dr
- 502 Sugar Maple Ln
- 203 Sugar Maple Ln
- 613 Deodar Cedar Dr
- 407 Crepe Myrtle Ln
- 621 Deodar Cedar Dr
- 628 Deodar Cedar Dr
- 632 Deodar Cedar Dr
- 706 Deodar Cedar Dr
- 802 Deodar Cedar Dr
- 806 Deodar Cedar Dr
- 707 Yellow Poplar Ln
- 422 Deodar Cedar Dr
