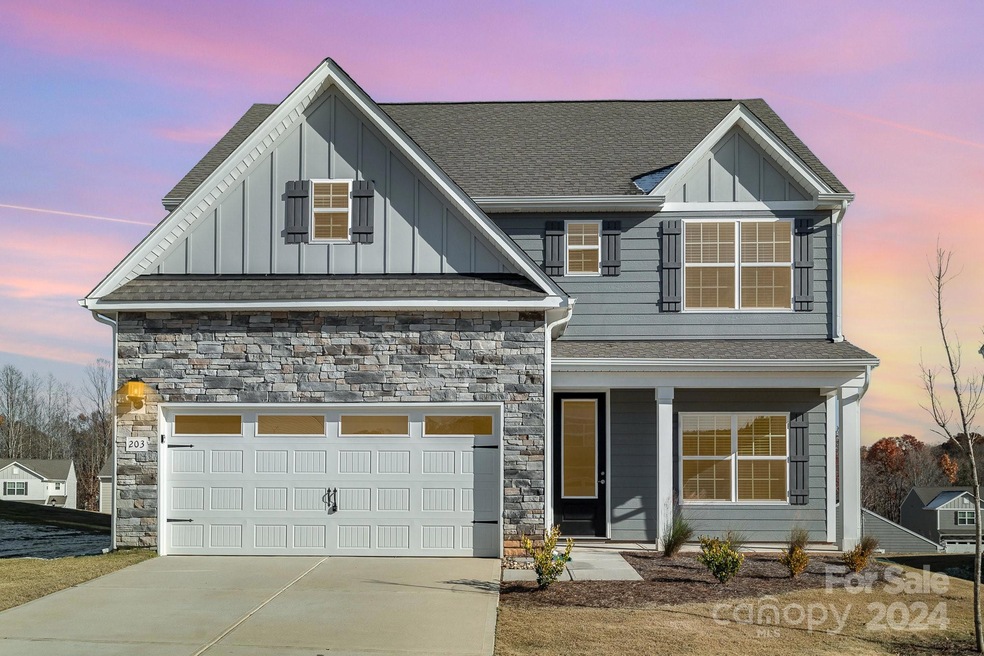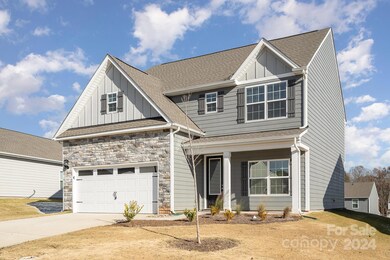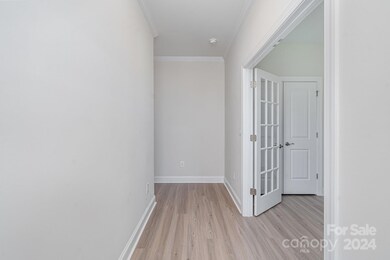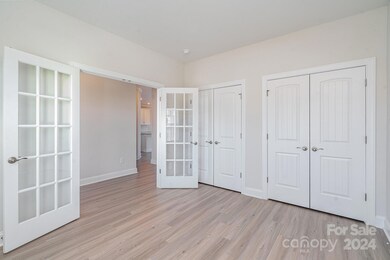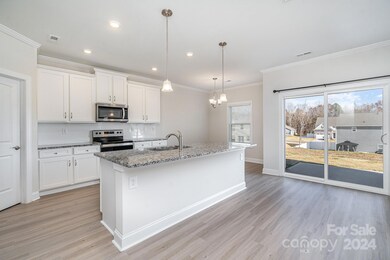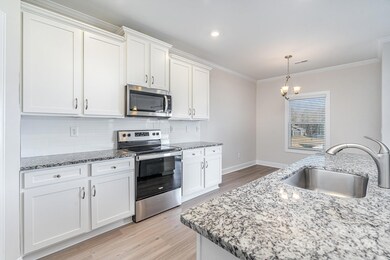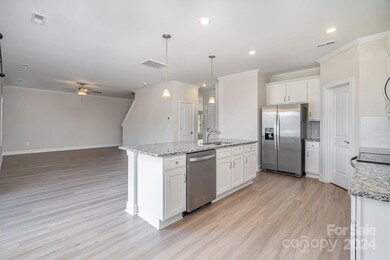
203 Susannah St Troutman, NC 28166
Troutman NeighborhoodHighlights
- Front Porch
- Patio
- Central Air
- 2 Car Attached Garage
About This Home
As of February 2025Like new and built in 2023, this beautiful home is designed to offer both comfort and style. As you step inside, you'll find a versatile room with French doors, ideal as a home office or even a 5th bedroom to suit your needs. The heart of the home is the expansive, open-concept living space that seamlessly connects the living room, dining area, and stunning kitchen. Complete with granite countertops, an oversized island, and modern appliances, the kitchen is perfect for everyday living and entertaining guests. A convenient powder room completes the main level. Upstairs, the spacious primary bedroom features a vaulted ceiling and an ensuite with a soaking tub and separate shower, creating a private retreat. Three additional bedrooms, a full bathroom, and a laundry room offer ample space for family or guests. Outside, relax on your rocking chair front porch or the patio in the backyard. Located just minutes from downtown Troutman, this home offers modern living in a convenient location!
Last Agent to Sell the Property
Allen Tate Charlotte South Brokerage Email: kara.coll@allentate.com License #322861

Home Details
Home Type
- Single Family
Est. Annual Taxes
- $4,141
Year Built
- Built in 2023
Lot Details
- Property is zoned CZRM
Parking
- 2 Car Attached Garage
- Driveway
Home Design
- Slab Foundation
- Stone Siding
Interior Spaces
- 2-Story Property
- Electric Dryer Hookup
Kitchen
- Electric Range
- Microwave
- Dishwasher
Bedrooms and Bathrooms
Outdoor Features
- Patio
- Front Porch
Utilities
- Central Air
- Heat Pump System
Community Details
- American Property Association Management Association
- Colonial Crossing Subdivision
- Mandatory Home Owners Association
Listing and Financial Details
- Assessor Parcel Number 4731-25-2571.000
Map
Home Values in the Area
Average Home Value in this Area
Property History
| Date | Event | Price | Change | Sq Ft Price |
|---|---|---|---|---|
| 02/13/2025 02/13/25 | Sold | $341,000 | +1.8% | $146 / Sq Ft |
| 01/10/2025 01/10/25 | Price Changed | $335,000 | -2.9% | $143 / Sq Ft |
| 12/19/2024 12/19/24 | Price Changed | $345,000 | -1.4% | $147 / Sq Ft |
| 12/04/2024 12/04/24 | For Sale | $349,900 | 0.0% | $150 / Sq Ft |
| 01/19/2024 01/19/24 | Rented | $2,275 | 0.0% | -- |
| 01/11/2024 01/11/24 | Price Changed | $2,275 | -0.9% | $1 / Sq Ft |
| 01/05/2024 01/05/24 | For Rent | $2,295 | -- | -- |
Tax History
| Year | Tax Paid | Tax Assessment Tax Assessment Total Assessment is a certain percentage of the fair market value that is determined by local assessors to be the total taxable value of land and additions on the property. | Land | Improvement |
|---|---|---|---|---|
| 2024 | $4,141 | $371,020 | $40,000 | $331,020 |
| 2023 | $4,141 | $40,000 | $40,000 | $0 |
Mortgage History
| Date | Status | Loan Amount | Loan Type |
|---|---|---|---|
| Open | $330,500 | New Conventional |
Deed History
| Date | Type | Sale Price | Title Company |
|---|---|---|---|
| Special Warranty Deed | $341,000 | None Listed On Document | |
| Special Warranty Deed | -- | None Listed On Document |
Similar Homes in the area
Source: Canopy MLS (Canopy Realtor® Association)
MLS Number: CAR4205156
APN: 4731-25-2571.000
- 351 Flower House Loop
- 113 Misty Spring Rd
- 116 Lipe Rd
- 0000 Charlotte Hwy
- 245 Clontz Hill Rd
- 158 Jameson Park Dr Unit 1
- 154 Jameson Park Dr Unit 3
- 121 Jameson Park Dr Unit 2
- 126 Jameson Park Dr Unit 4
- 127 Jameson Park Dr Unit 3
- 107 Jameson Park Dr Unit 3
- 171 Crownpiece St
- 107 Harborough Ave
- 131 Crownpiece St
- 114 Harborough Ave
- 207 Ridge Creek Dr Unit 22
- 000 Charlotte Hwy
- 140 Asmodean Ln
- 136 Asmodean Ln
- 121 Asmodean Ln
