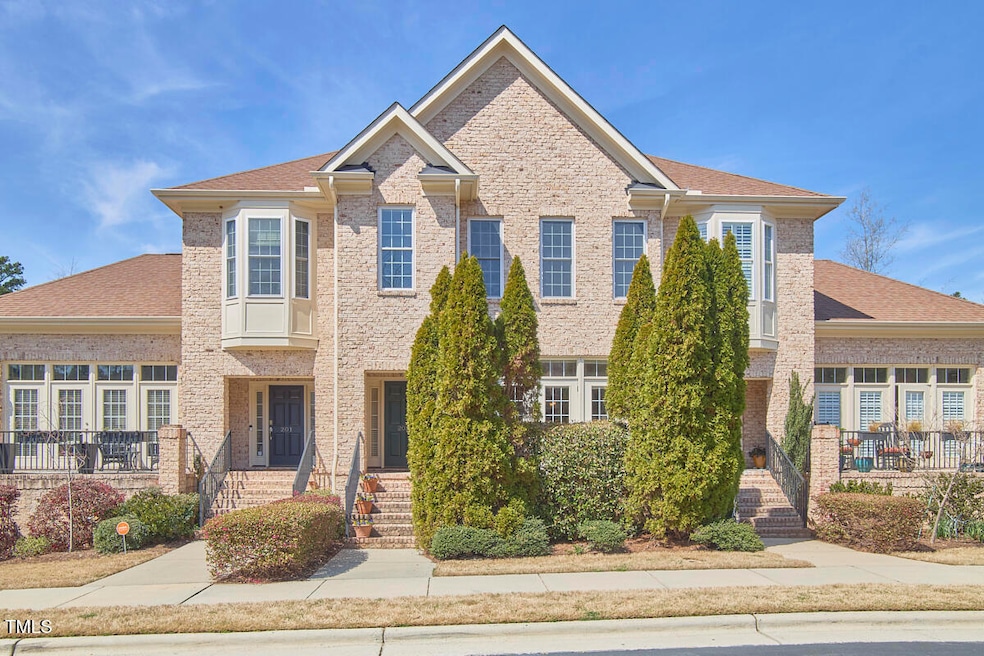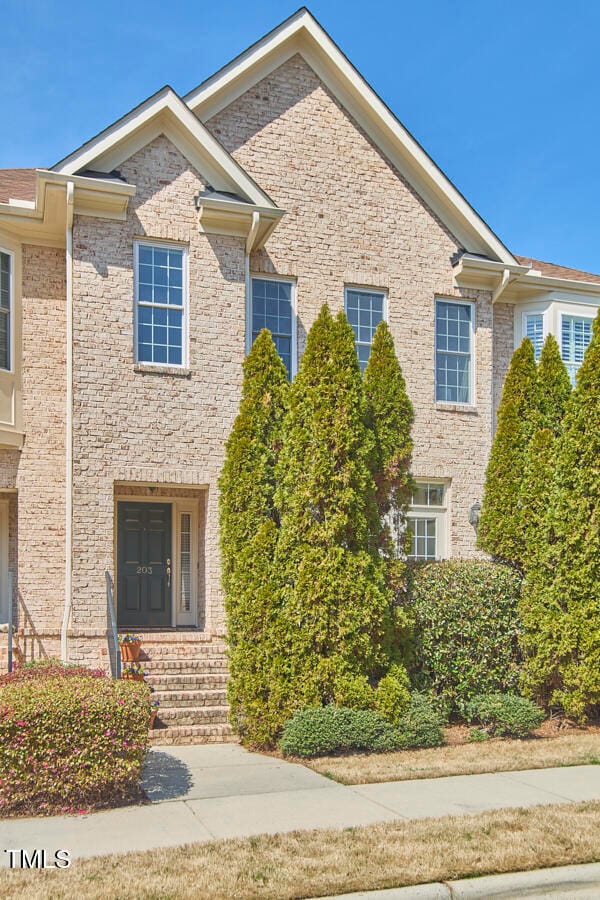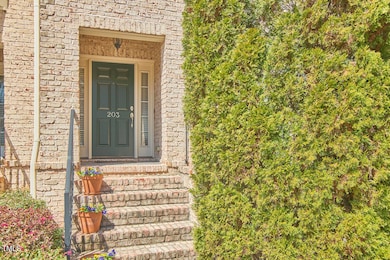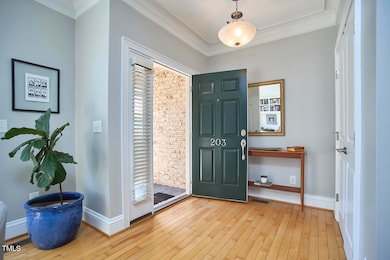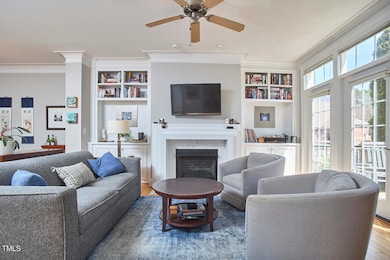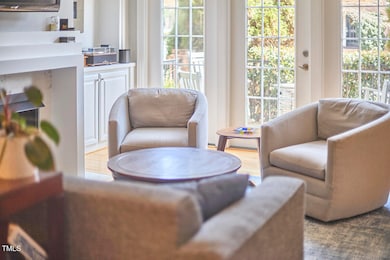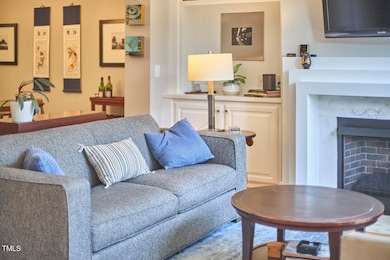
203 Valleyshire Rd Durham, NC 27707
South Square NeighborhoodEstimated payment $4,353/month
Highlights
- Transitional Architecture
- Main Floor Primary Bedroom
- Brick Veneer
- Wood Flooring
- 2 Car Attached Garage
- Laundry Room
About This Home
It's easy living in this elegant brick clad townhome. The first floor is nicely appointed with an open plan kitchen, dining area and living room as well as access to the primary bedroom suite, laundry, half bath, and private balcony. You'll find two more sunny bedrooms and a full bath on the second floor. Head down to the lowest level for access to a generously sized two car garage and a finished bonus room ready for a multitude of uses - home gym, media room, playroom, project area, art studio, etc. This little community is nicely situated just outside of downtown on the way to Chapel Hill providing a quick commute to either campus as well as easy access to many major commuting arteries. Shopping, restaurants, banking, post office, and library are all within a few blocks.
Townhouse Details
Home Type
- Townhome
Est. Annual Taxes
- $5,481
Year Built
- Built in 2007
Lot Details
- 2,178 Sq Ft Lot
- Two or More Common Walls
HOA Fees
- $275 Monthly HOA Fees
Parking
- 2 Car Attached Garage
- 2 Open Parking Spaces
Home Design
- Transitional Architecture
- Brick Veneer
- Concrete Foundation
- Block Foundation
- Architectural Shingle Roof
Interior Spaces
- 3-Story Property
- Family Room
- Living Room with Fireplace
- Dining Room
- Laundry Room
Flooring
- Wood
- Carpet
- Concrete
- Ceramic Tile
Bedrooms and Bathrooms
- 3 Bedrooms
- Primary Bedroom on Main
Finished Basement
- Heated Basement
- Interior and Exterior Basement Entry
- Block Basement Construction
Schools
- Murray Massenburg Elementary School
- Githens Middle School
- Jordan High School
Utilities
- Forced Air Zoned Heating and Cooling System
- Heat Pump System
Community Details
- Association fees include ground maintenance, road maintenance, trash
- Windsor Commons HOA, Phone Number (919) 741-5285
- Windsor Commons Subdivision
Listing and Financial Details
- Assessor Parcel Number 0810-22-5366
Map
Home Values in the Area
Average Home Value in this Area
Tax History
| Year | Tax Paid | Tax Assessment Tax Assessment Total Assessment is a certain percentage of the fair market value that is determined by local assessors to be the total taxable value of land and additions on the property. | Land | Improvement |
|---|---|---|---|---|
| 2024 | $5,481 | $392,936 | $75,000 | $317,936 |
| 2023 | $5,147 | $392,936 | $75,000 | $317,936 |
| 2022 | $5,029 | $392,936 | $75,000 | $317,936 |
| 2021 | $5,006 | $392,936 | $75,000 | $317,936 |
| 2020 | $4,888 | $392,936 | $75,000 | $317,936 |
| 2019 | $4,888 | $392,936 | $75,000 | $317,936 |
| 2018 | $5,132 | $378,351 | $60,000 | $318,351 |
| 2017 | $5,095 | $378,351 | $60,000 | $318,351 |
| 2016 | $4,923 | $408,047 | $80,000 | $328,047 |
| 2015 | $3,655 | $264,040 | $74,000 | $190,040 |
| 2014 | $3,655 | $264,040 | $74,000 | $190,040 |
Property History
| Date | Event | Price | Change | Sq Ft Price |
|---|---|---|---|---|
| 04/09/2025 04/09/25 | Price Changed | $650,000 | -2.3% | $245 / Sq Ft |
| 03/21/2025 03/21/25 | For Sale | $665,000 | -- | $251 / Sq Ft |
Deed History
| Date | Type | Sale Price | Title Company |
|---|---|---|---|
| Warranty Deed | $395,000 | None Available | |
| Warranty Deed | $276,000 | None Available |
Mortgage History
| Date | Status | Loan Amount | Loan Type |
|---|---|---|---|
| Open | $202,214 | Credit Line Revolving | |
| Open | $335,750 | New Conventional | |
| Previous Owner | $215,000 | New Conventional | |
| Previous Owner | $220,080 | New Conventional |
Similar Homes in Durham, NC
Source: Doorify MLS
MLS Number: 10083732
APN: 208820
- 138 Tressel Way
- 110 Tressel Way
- 203 Valleyshire Rd
- 608 Derby Ct
- 200 Valleyshire Rd
- 3930 Old Chapel Hill Rd
- 23 Chancery Place
- 3508 Cambridge Rd
- 12 Innisfree Dr
- 12 Melstone Turn Unit 12
- 32 Melstone Turn
- 42 Melstone Turn
- 701 Gatehouse Ln
- 3613 A Suffolk St
- 3613 B Suffolk St
- 4 Scottish Ln
- 3 Acornridge Ct
- 3930 St Marks Rd
- 5404 Garrett Rd
- 3622 Colchester St Unit 13
