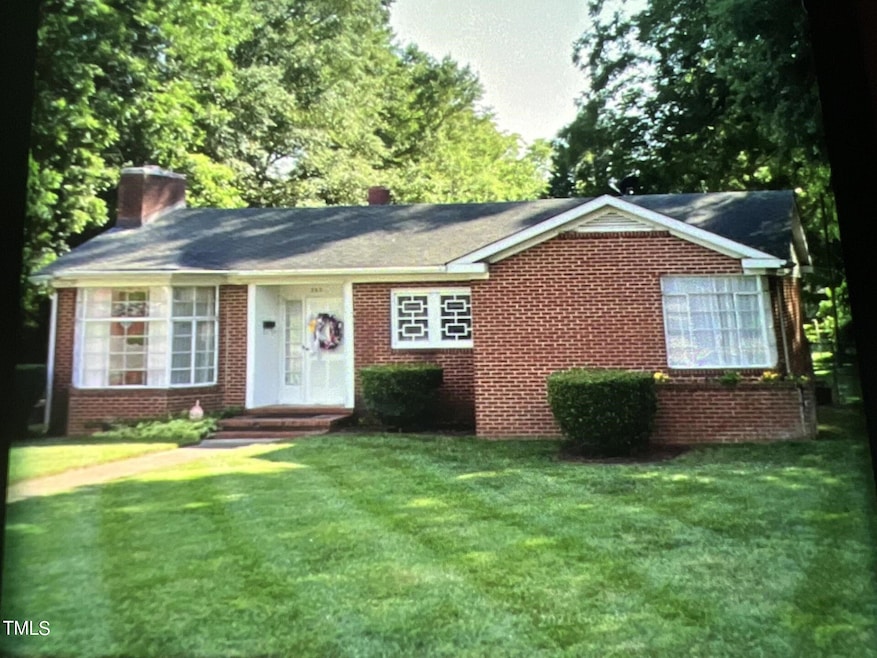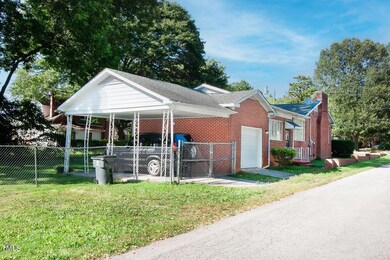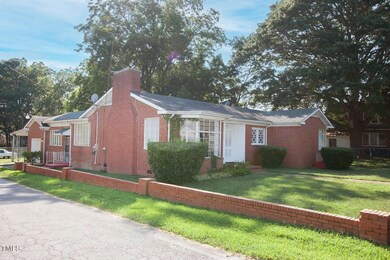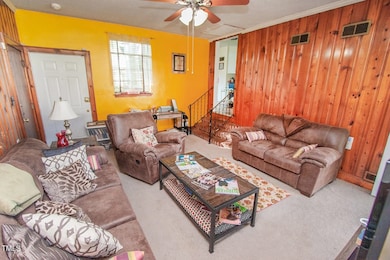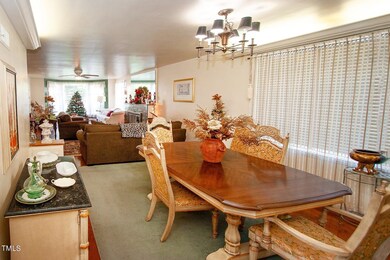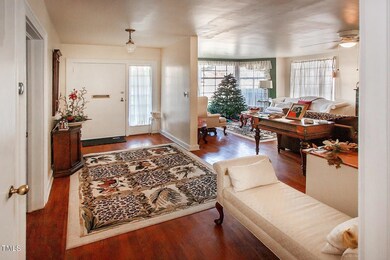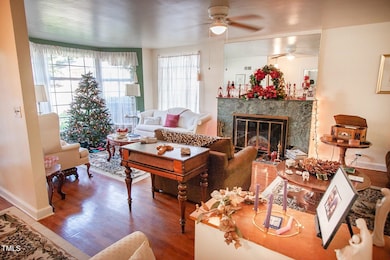
203 W Rockspring St Henderson, NC 27536
Highlights
- Wood Flooring
- No HOA
- Covered patio or porch
- 1 Fireplace
- Den
- Breakfast Room
About This Home
As of April 2025PRICE IMPROVED!!! FOR THIS AMAZINGLY WELL-MAINTAINED 3 bed 2 bath BRICK RANCH home!! This property is great for INVESTORS, 1ST TIME HOMEBUYERS, or any one seeking a BEAUTIFUL home!!! This home features 2103 SF: Great Exterior, One Car GARAGE & Oversize CarPort. Large Living area, extended Family room Dining Room. Boutique Kitchen, Appliances convey. Walk in Pantry. TWO Full Bathrooms w/ Walk-in Shower. Carpet in bedroom and hardwoods throughout the home!
**The pictures shown are from when the home was previously staged with furniture. More pictures coming soon showing the home without furniture.
SELLERS ARE MOTIVATED! BRING ALL REASONABLE OFFERS FOR CONSIDERATION!
Home Details
Home Type
- Single Family
Est. Annual Taxes
- $2,415
Year Built
- Built in 1960
Lot Details
- 0.31 Acre Lot
- Chain Link Fence
- Level Lot
- Back Yard Fenced and Front Yard
Parking
- 1 Car Attached Garage
- 1 Carport Space
- Side Facing Garage
- Garage Door Opener
Home Design
- Brick Exterior Construction
- Brick Foundation
- Shingle Roof
- Lead Paint Disclosure
Interior Spaces
- 2,105 Sq Ft Home
- 1-Story Property
- 1 Fireplace
- Living Room
- Breakfast Room
- Dining Room
- Den
- Range
- Laundry Room
Flooring
- Wood
- Carpet
Bedrooms and Bathrooms
- 3 Bedrooms
- 2 Full Bathrooms
- Primary bathroom on main floor
- Walk-in Shower
Schools
- Rollins Annex Elementary School
- Vance County Middle School
- Vance County High School
Utilities
- Forced Air Heating and Cooling System
- Heating System Uses Natural Gas
- Propane
Additional Features
- Accessible Full Bathroom
- Covered patio or porch
Community Details
- No Home Owners Association
- Security Service
Listing and Financial Details
- Assessor Parcel Number 0098 10006
Map
Home Values in the Area
Average Home Value in this Area
Property History
| Date | Event | Price | Change | Sq Ft Price |
|---|---|---|---|---|
| 04/07/2025 04/07/25 | Sold | $150,000 | -34.8% | $71 / Sq Ft |
| 03/06/2025 03/06/25 | Pending | -- | -- | -- |
| 09/16/2024 09/16/24 | Price Changed | $230,000 | -11.2% | $109 / Sq Ft |
| 09/10/2024 09/10/24 | For Sale | $259,000 | -- | $123 / Sq Ft |
Tax History
| Year | Tax Paid | Tax Assessment Tax Assessment Total Assessment is a certain percentage of the fair market value that is determined by local assessors to be the total taxable value of land and additions on the property. | Land | Improvement |
|---|---|---|---|---|
| 2024 | $2,755 | $168,004 | $26,200 | $141,804 |
| 2023 | $1,298 | $79,159 | $6,739 | $72,420 |
| 2022 | $1,388 | $79,159 | $6,739 | $72,420 |
| 2021 | $1,268 | $79,159 | $6,739 | $72,420 |
| 2020 | $1,385 | $79,159 | $6,739 | $72,420 |
| 2019 | $1,380 | $79,159 | $6,739 | $72,420 |
| 2018 | $1,268 | $79,159 | $6,739 | $72,420 |
| 2017 | $1,373 | $79,159 | $6,739 | $72,420 |
| 2016 | $1,373 | $79,159 | $6,739 | $72,420 |
| 2015 | $1,254 | $91,750 | $8,424 | $83,326 |
| 2014 | $1,401 | $91,758 | $8,424 | $83,334 |
Mortgage History
| Date | Status | Loan Amount | Loan Type |
|---|---|---|---|
| Open | $189,000 | Construction | |
| Closed | $189,000 | Construction | |
| Previous Owner | $72,000 | Future Advance Clause Open End Mortgage |
Deed History
| Date | Type | Sale Price | Title Company |
|---|---|---|---|
| Warranty Deed | $150,000 | None Listed On Document | |
| Warranty Deed | $150,000 | None Listed On Document | |
| Deed | -- | None Available | |
| Interfamily Deed Transfer | $90,000 | -- |
Similar Homes in Henderson, NC
Source: Doorify MLS
MLS Number: 10051796
APN: 0098-10006
- 212 Pearl St
- 121 Hamilton St
- 432 N Chestnut St
- 611 Rowland St
- 423 E Rockspring St
- 334 E Andrews Ave
- 607 Young St
- 0 Raleigh St
- 905 David St
- 308 Charles St
- 703 Vance St
- 628 East Ave
- 705 Jefferson St
- 00 Old Norlina Rd
- 0 U S 158 Unit 1131934
- 1284 Railroad St
- 728 East Ave
- 471 Merriman St
- 129 Burwell Ave
- 121 W Young Ave
