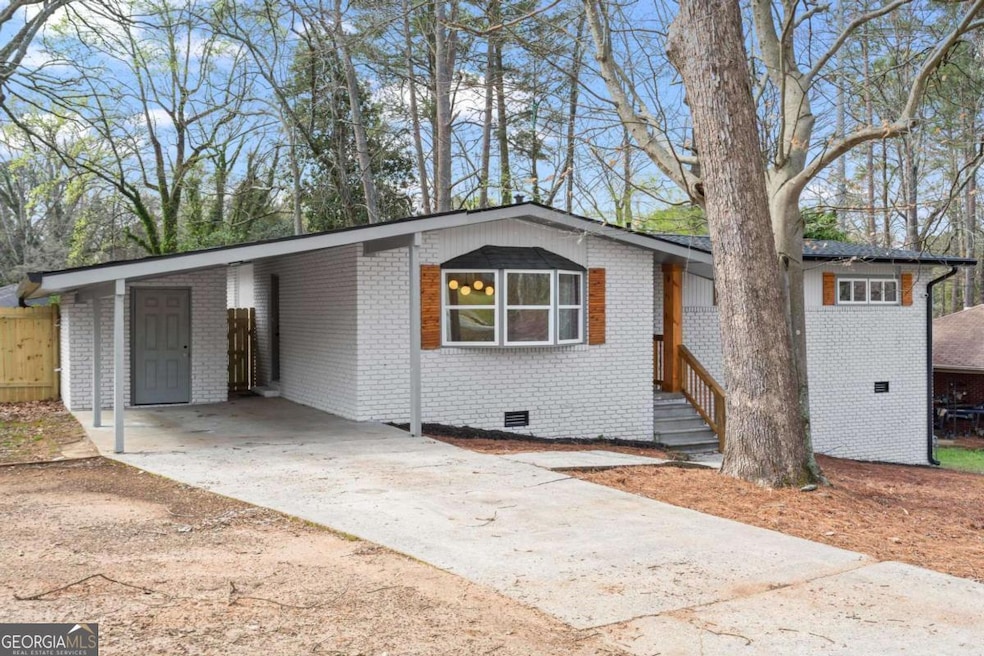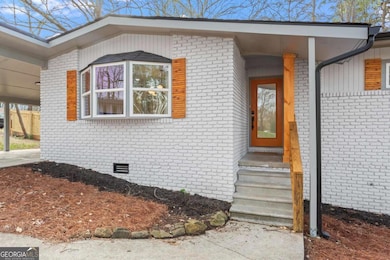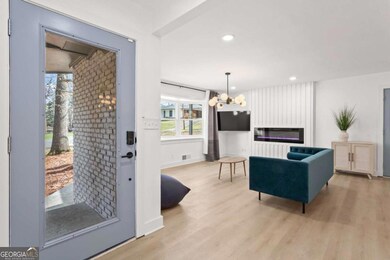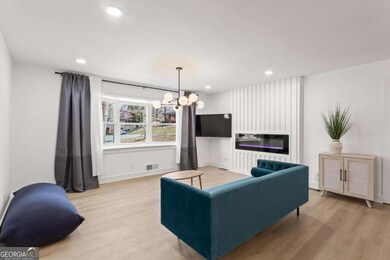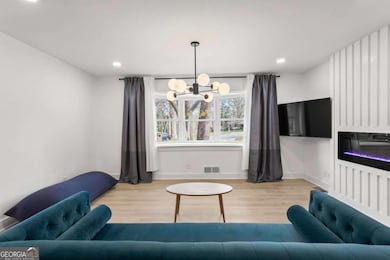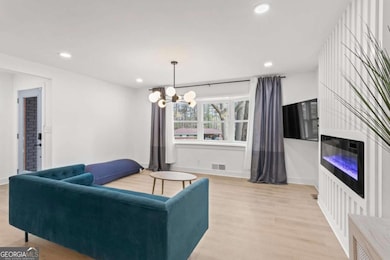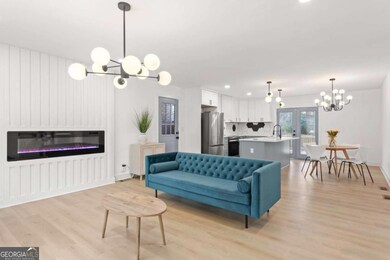203 Wendell Dr SE Atlanta, GA 30315
Browns Mill Park NeighborhoodHighlights
- Airport or Runway
- Deck
- Wooded Lot
- Golf Course Community
- Property is near public transit
- 1 Fireplace
About This Home
Welcome to your new midcentury modern dream home inside the city of Atlanta - fully renovated and updated. Well equipped with home alarm system, 24/7 rapid response monitoring, outdoor security cameras, Samsung stainless steel appliances, and LG 4K UHD TV, this home is ready for you to enjoy a modern lifestyle with a peace of mind. The kitchen boasts quartz counters, an oversized island, tile backsplash, white Shaker cabinetry, and matte black fixtures. The great room provides abundant natural light along with bright illumination from Sputnik chandeliers. Mirrored privacy window films on all the French doors allow natural light to flow in while ensuring privacy in the daytime. Both bathrooms feature spa-like finishes with floor to ceiling shower tile, porcelain tile flooring, and quartz counters, perfect for indulgence in self care and relaxation. Entertain family and friends in the open concept great room or outdoors on the oversized deck. The backyard is level and fenced for added privacy and security. Just minutes away, explore the lush trails and creeks on the Southtowne PATH trail running through the Swann Nature Preserve and South Bend Park, one of the largest mature forests inside the city of Atlanta. Within half a mile, play a round of golf at the 18-hole Browns Mill Golf Course. The location offers great convenience, situated within 7 minutes from Porsche Experience Center; 10 minutes from Atlanta International Airport, Atlanta BeltLine, Tyler Perry Studios, Shadowbox Studios, aBs Studios, and Bravo Ocean Studios; and 15 minutes from Georgia State University, Spelman College, Morehouse College, Clark Atlanta University, Grady Memorial Hospital, Mercedes-Benz Stadium, State Farm Arena, Zoo Atlanta, MET Atlanta, Lee+White, Michelin Bib Gourmand and Recommended Restaurants, Krog District, and Grant Park. This home is ideal for those seeking quiet enjoyment, abundant green space, and quick access to entertainment, dining, and shopping in Atlanta.
Listing Agent
Engel & Völkers Atlanta Brokerage Phone: 404-884-4459 License #432269

Home Details
Home Type
- Single Family
Est. Annual Taxes
- $3,744
Year Built
- Built in 1960
Lot Details
- 0.34 Acre Lot
- Privacy Fence
- Wood Fence
- Back Yard Fenced
- Corner Lot
- Wooded Lot
Home Design
- Brick Exterior Construction
- Composition Roof
Interior Spaces
- 1,204 Sq Ft Home
- 1-Story Property
- Furnished
- 1 Fireplace
- Double Pane Windows
- Window Treatments
- Bay Window
- Great Room
- Tile Flooring
- Home Security System
Kitchen
- Breakfast Area or Nook
- Breakfast Bar
- Dishwasher
- Kitchen Island
- Disposal
Bedrooms and Bathrooms
- 3 Main Level Bedrooms
- 2 Full Bathrooms
Laundry
- Laundry in Hall
- Dryer
- Washer
Unfinished Basement
- Exterior Basement Entry
- Dirt Floor
- Crawl Space
Parking
- 3 Parking Spaces
- Carport
Outdoor Features
- Deck
- Shed
Location
- Property is near public transit
- Property is near schools
- Property is near shops
Schools
- Cleveland Elementary School
- Long Middle School
- South Atlanta High School
Utilities
- Forced Air Heating and Cooling System
- Heating System Uses Natural Gas
- Gas Water Heater
- High Speed Internet
Listing and Financial Details
- Security Deposit $3,000
- 12-Month Min and 24-Month Max Lease Term
- $50 Application Fee
Community Details
Overview
- No Home Owners Association
- Browns Mill Park Subdivision
Amenities
- Airport or Runway
Recreation
- Golf Course Community
Pet Policy
- Pets Allowed
- Pet Deposit $500
Map
Source: Georgia MLS
MLS Number: 10463335
APN: 14-0060-0003-093-0
- 2497 Mobley Ct SE
- 2599 Browns Mill Rd SE
- 233 Banberry Dr SE
- 251 Banberry Dr SE
- 263 Banberry Dr SE
- 2461 Antwerp Dr SE
- 245 Bromack Dr SE
- 2345 Browns Mill Rd SE
- 121 Hillsdale Dr SE
- 117 Hillsdale Dr SE
- 2608 Macon Dr SW
- 2745 Fairlane Dr SE
- 16 Bromack Dr SE
- 2383 Baywood Dr SE
- 2462 Macon Dr SW
- 2773 Fairlane Dr SE
