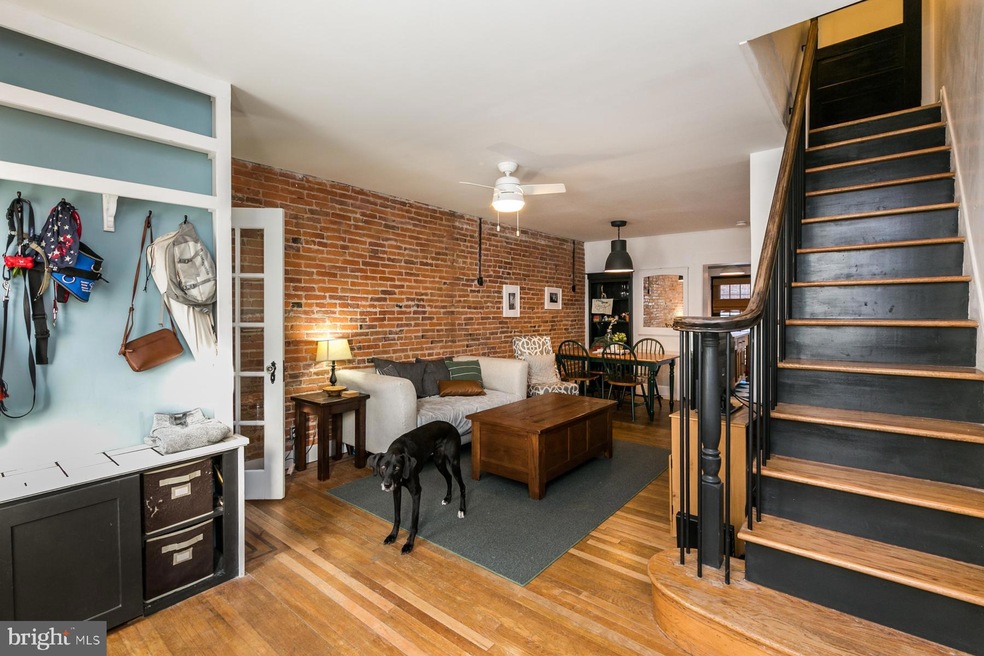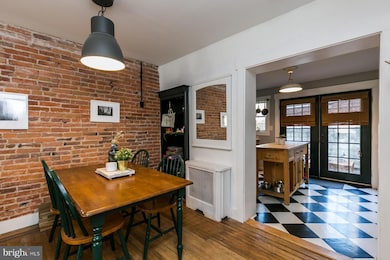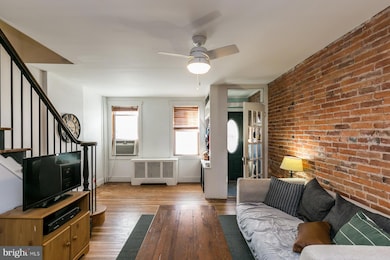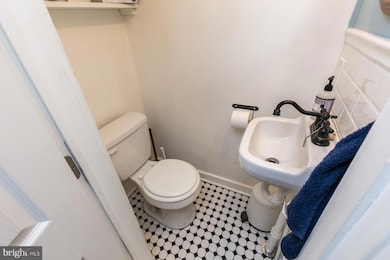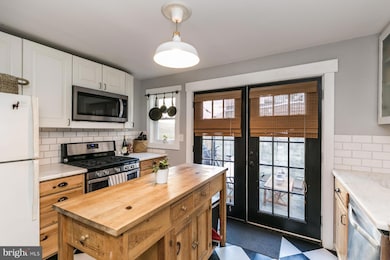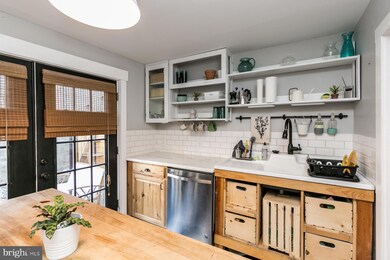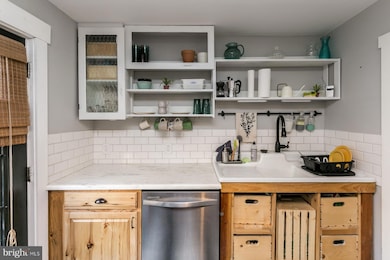203 Wilder St Philadelphia, PA 19147
Pennsport NeighborhoodHighlights
- Straight Thru Architecture
- No HOA
- Eat-In Kitchen
- Wood Flooring
- Stainless Steel Appliances
- 1-minute walk to Herron Park
About This Home
Available Early May:
Welcome to 203 Wilder St! This beautiful 2 bedroom, 1.5 bathroom single family home boasts a sunny interior with fabulous customizations, hardwood floors, exposed brick, and a long list of other features that are sure to impress. Enter through the vestibule into the sun-soaked living room with an exposed brick wall to the left and a ceiling fan for added comfort. Behind the vestibule door is a custom built wall for storage including coat hooks and shelving above and below. The straight-through floorplan of the first level flows into your dining room, past your white tiled powder room, and into the modern kitchen. Here, you'll adore the classic and chic design including the natural stone countertops, black and white checkered flooring, butcher block island, white subway tile backsplash, and appliances including a fridge, oven/stove, microwave, and dishwasher. There are gorgeous french doors that lead to your private patio which is perfect for entertaining! Head upstairs to view the full bathroom complete with sliding barn door, pedestal sink, gorgeous tile flooring, and a skylight overhead. Each of the two bedrooms offer ample closet space and hardwood floors, while the front bedroom is large enough to accommodate any bedroom setup you like. Schedule a tour today!
Lease Terms:
Generally, 1st month, 12th month, and 1 month security deposit due at, or prior to, lease signing. Other terms may be required by Landlord. $55 application fee per applicant. Strictly no pets. Tenants responsible for: electricity, gas, cable/internet, and water. Landlord Requirements: Applicants to make 3x the monthly rent in verifiable net income, credit history to be considered (i.e. no active collections), no evictions within the past 4 years, and must have a verifiable rental history with on-time rental payments. Exceptions to this criteria may exist under the law and will be considered.
Townhouse Details
Home Type
- Townhome
Est. Annual Taxes
- $3,732
Year Built
- Built in 1920
Lot Details
- 684 Sq Ft Lot
- Lot Dimensions are 15.00 x 46.00
Home Design
- Straight Thru Architecture
- Masonry
Interior Spaces
- 1,020 Sq Ft Home
- Property has 2 Levels
- Ceiling Fan
- Unfinished Basement
Kitchen
- Eat-In Kitchen
- Gas Oven or Range
- Built-In Microwave
- Dishwasher
- Stainless Steel Appliances
Flooring
- Wood
- Tile or Brick
Bedrooms and Bathrooms
- 2 Bedrooms
- Bathtub with Shower
Laundry
- Laundry in unit
- Dryer
- Washer
Parking
- Public Parking
- On-Street Parking
- Unassigned Parking
Additional Features
- Patio
- Radiant Heating System
Listing and Financial Details
- Residential Lease
- Security Deposit $2,150
- Requires 3 Months of Rent Paid Up Front
- Tenant pays for all utilities
- No Smoking Allowed
- 12-Month Min and 60-Month Max Lease Term
- Available 5/7/25
- $55 Application Fee
- Assessor Parcel Number 011020000
Community Details
Overview
- No Home Owners Association
- Dickinson Narrows Subdivision
Pet Policy
- No Pets Allowed
Map
Source: Bright MLS
MLS Number: PAPH2472118
APN: 011020000
- 1415 S Philip St
- 1443 S 2nd St
- 134 Dickinson St
- 1426 S Howard St
- 1438 S Front St
- 1436 S Front St
- 1422 S Front St
- 1442 S Front St
- 1440 S Front St
- 217 Tasker St
- 248 Greenwich St
- 1406 E Moyamensing Ave
- 126 Greenwich St
- 229 Tasker St
- 1601 S 2nd St
- 1601 03 S 2nd St
- 224 Tasker St
- 1606 S 2nd St
- 1303 S Philip St
- 1614 S 2nd St
