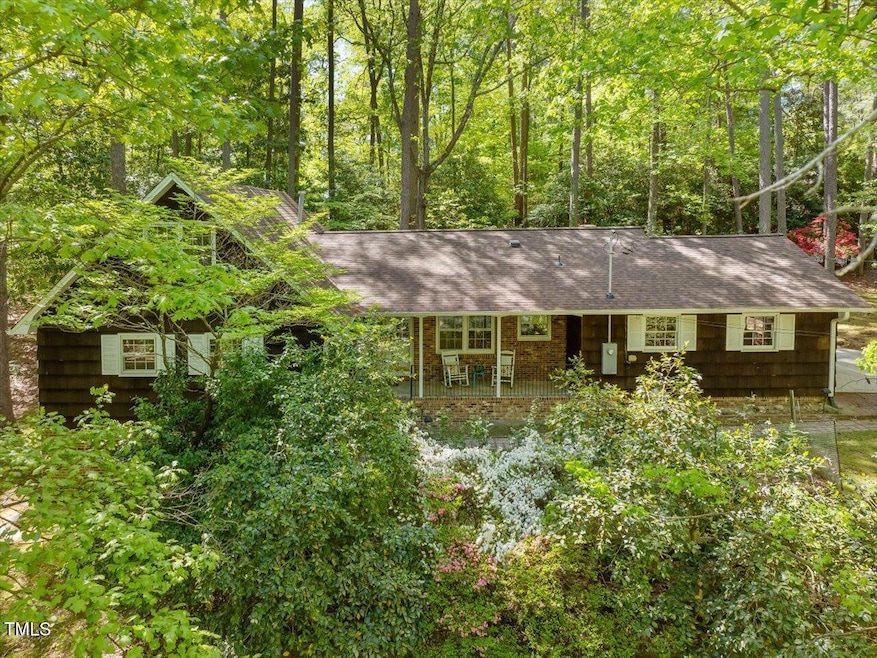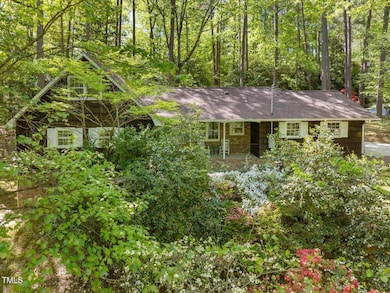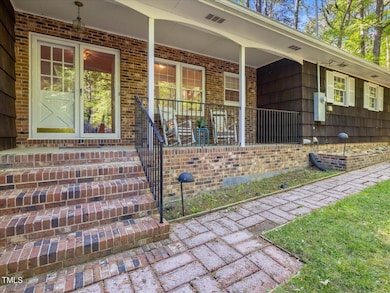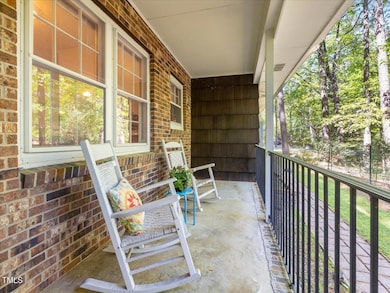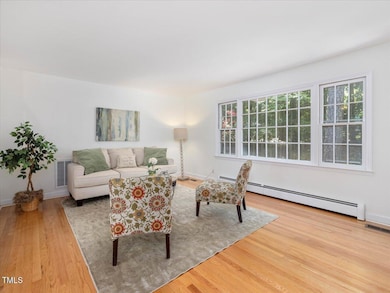
203 Wood Cir Chapel Hill, NC 27514
Coker Hills NeighborhoodEstimated payment $4,451/month
Highlights
- Popular Property
- Traditional Architecture
- Main Floor Primary Bedroom
- Estes Hills Elementary School Rated A
- Wood Flooring
- Private Yard
About This Home
Located on a generous .69-acre lot in the highly desirable Coker Hills neighborhood, this 5-bedroom, 2-bath home offers an unbeatable combination of space, privacy, and location just steps from Franklin Street, Whole Foods, Trader Joe's, & Starbucks. You're greeted by a classic rocking chair front porch that sets the tone for this charming home. Step inside to a welcoming entry that opens into a spacious living area, filled with natural light and character. A separate dining room offers space for gatherings and everyday meals, while the eat-in kitchen provides a cozy, casual spot for morning coffee. The thoughtful floor plan includes a first-floor primary along with two additional main-level bedrooms. Upstairs, you'll find two more bedrooms and a full bath. A dedicated 1st flr office with its own entrance offers work-from-home flexibility or potential for a studio or creative space. The home is full of original charm and architectural details throughout, with fresh interior paint and refinished hardwood floors that bring warmth and character. Step outside to a private back patio, ideal for relaxing or entertaining in a peaceful, wooded setting. Great oppty to be in East CH High school district, close to UNC, with easy access to I-40 and downtown. Serene, spacious, and full of potential this classic Coker Hills home is ready for its next chapter.
Open House Schedule
-
Saturday, April 26, 20252:00 to 4:00 pm4/26/2025 2:00:00 PM +00:004/26/2025 4:00:00 PM +00:00Add to Calendar
-
Sunday, April 27, 202512:00 to 2:00 pm4/27/2025 12:00:00 PM +00:004/27/2025 2:00:00 PM +00:00Add to Calendar
Home Details
Home Type
- Single Family
Est. Annual Taxes
- $8,211
Year Built
- Built in 1964
Lot Details
- 0.69 Acre Lot
- Private Entrance
- Landscaped with Trees
- Private Yard
- Garden
- Front Yard
Parking
- 2 Car Attached Garage
- Side Facing Garage
- Private Driveway
- 2 Open Parking Spaces
Home Design
- Traditional Architecture
- Permanent Foundation
- Block Foundation
- Shingle Roof
- Shingle Siding
- Lead Paint Disclosure
Interior Spaces
- 2,207 Sq Ft Home
- 1.5-Story Property
- Built-In Features
- Ceiling Fan
- Entrance Foyer
- Living Room
- Breakfast Room
- Dining Room
- Home Office
- Wood Flooring
- Laundry on main level
Kitchen
- Eat-In Kitchen
- Built-In Oven
- Electric Cooktop
- Dishwasher
Bedrooms and Bathrooms
- 5 Bedrooms
- Primary Bedroom on Main
- Dual Closets
- 2 Full Bathrooms
- Bathtub with Shower
- Walk-in Shower
Unfinished Basement
- Exterior Basement Entry
- Natural lighting in basement
Outdoor Features
- Patio
- Rain Gutters
- Front Porch
Schools
- Estes Hills Elementary School
- Guy Phillips Middle School
- East Chapel Hill High School
Utilities
- Central Air
- Heating System Uses Natural Gas
- Baseboard Heating
- Hot Water Heating System
- Natural Gas Connected
- Water Heater
- Cable TV Available
Community Details
- No Home Owners Association
- Coker Hills Subdivision
Listing and Financial Details
- Property held in a trust
- Assessor Parcel Number 9799053463
Map
Home Values in the Area
Average Home Value in this Area
Tax History
| Year | Tax Paid | Tax Assessment Tax Assessment Total Assessment is a certain percentage of the fair market value that is determined by local assessors to be the total taxable value of land and additions on the property. | Land | Improvement |
|---|---|---|---|---|
| 2024 | $8,210 | $479,900 | $250,000 | $229,900 |
| 2023 | $7,522 | $451,000 | $250,000 | $201,000 |
| 2022 | $7,210 | $451,000 | $250,000 | $201,000 |
| 2021 | $7,118 | $451,000 | $250,000 | $201,000 |
| 2020 | $6,695 | $397,400 | $180,000 | $217,400 |
| 2018 | $6,540 | $397,400 | $180,000 | $217,400 |
| 2017 | $7,055 | $397,400 | $180,000 | $217,400 |
| 2016 | $7,055 | $424,925 | $129,414 | $295,511 |
| 2015 | $7,055 | $424,925 | $129,414 | $295,511 |
| 2014 | $7,009 | $424,925 | $129,414 | $295,511 |
Property History
| Date | Event | Price | Change | Sq Ft Price |
|---|---|---|---|---|
| 04/24/2025 04/24/25 | For Sale | $675,000 | -- | $306 / Sq Ft |
Deed History
| Date | Type | Sale Price | Title Company |
|---|---|---|---|
| Warranty Deed | $318,000 | -- | |
| Warranty Deed | -- | -- |
Mortgage History
| Date | Status | Loan Amount | Loan Type |
|---|---|---|---|
| Open | $200,000 | Credit Line Revolving | |
| Previous Owner | $264,500 | Unknown | |
| Previous Owner | $256,000 | No Value Available |
Similar Homes in the area
Source: Doorify MLS
MLS Number: 10091301
APN: 9799053463
- 205 Wood Cir
- 204 N Elliott Rd
- 201 N Elliott Rd
- 1513 E Franklin St Unit C129
- 202 Oxford Hills Dr
- 112 Meadowbrook Dr
- 409 Granville Rd
- 2100 Tadley Dr
- 1817 N Lakeshore Dr
- 0 Burlage Cir
- 130 S Estes Dr Unit F6
- 130 S Estes Dr Unit 5-C
- 130 S Estes Dr Unit J1
- 130 S Estes Dr Unit G3
- 130 S Estes Dr Unit A-8
- 130 S Estes Dr Unit G5
- 130 S Estes Dr Unit B-11
- 130 S Estes Dr Unit B-7
- 108 Ephesus Church Rd Unit 512
- 108 Ephesus Church Rd Unit 510
