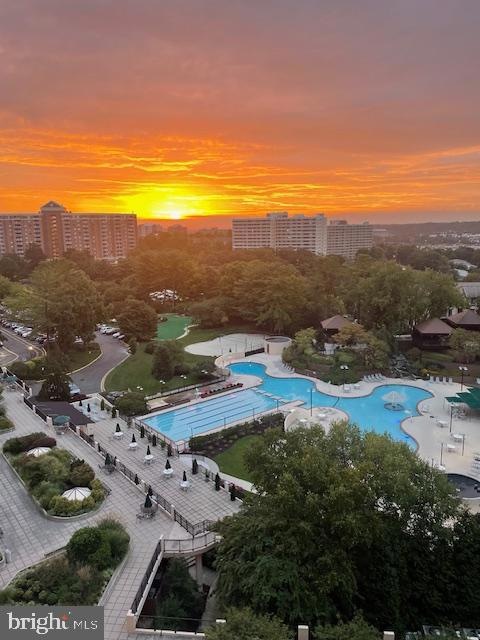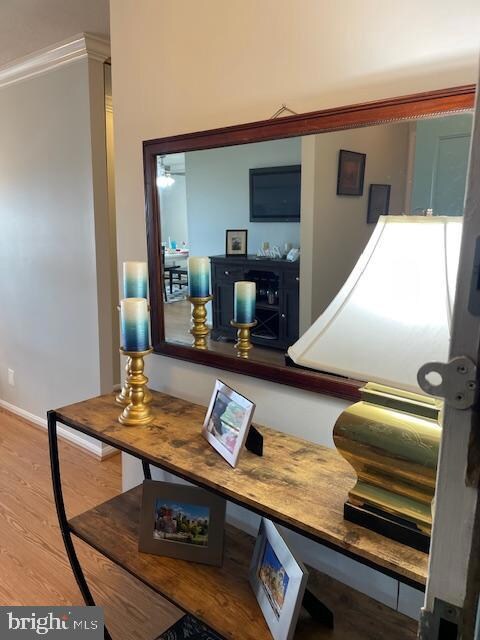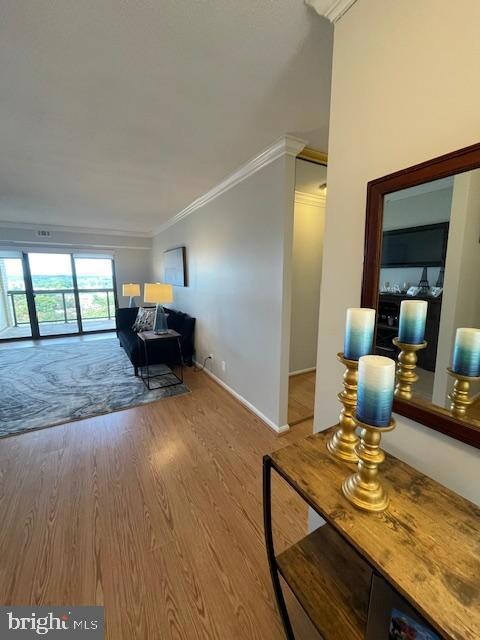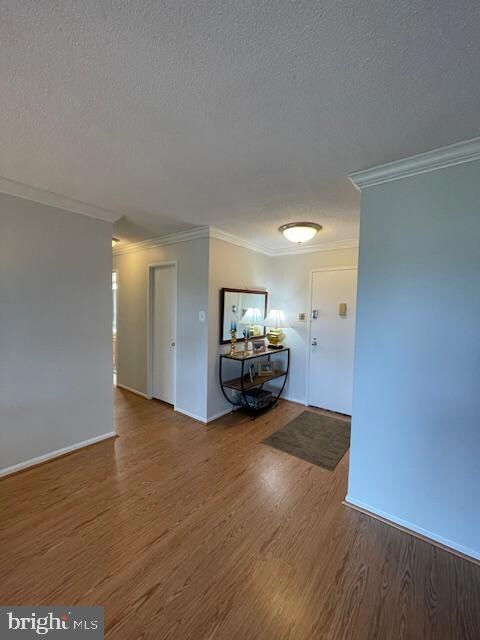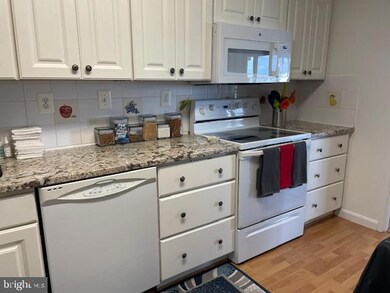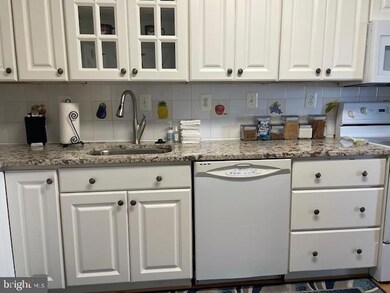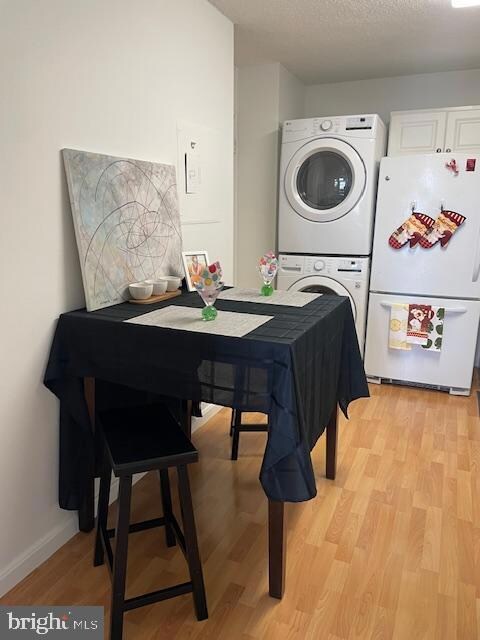
203 Yoakum Pkwy Unit 1821 Alexandria, VA 22304
Landmark NeighborhoodHighlights
- Fitness Center
- Gated Community
- Traditional Floor Plan
- Penthouse
- Waterfall on Lot
- Traditional Architecture
About This Home
As of October 2024Welcome to luxury living at its finest in Alexandria! PENTHOUSE UNIT located on the 18th floor is an example of 2-bedroom, 2-bathroom home with stunning views to ensure the epitome of relaxation and comfort. Updated sleek white kitchen with white appliances and an area in the Kitchen to eat-in. Laminate flooring in the living and dining area, with carpeting to warm your feet in the bedroom areas. Primary bath is beautifully upgraded and well maintained with ceramic tile for durability. All utilities included in monthly assessment fees along with access to amenities to include the indoor and outdoor pools, racquet sport of tennis and pickle ball, Fitness Center, library, convenience store and much more. Resort like living in a gated community just minutes away from DC, Alexandria, Pentagon and National Airport. Pet friendly community with 24 hours security, situated on 37 acres of exclusively landscaped surroundings. With its prime location in Alexandria, Virginia, amenities unmatched by other condominium complexes while living in a serene residential community.
Last Agent to Sell the Property
Susan Day
Jobin Realty License #0225051394
Property Details
Home Type
- Condominium
Est. Annual Taxes
- $3,830
Year Built
- Built in 1975 | Remodeled in 2024
Lot Details
- Two or More Common Walls
- Northwest Facing Home
- Sprinkler System
- Property is in excellent condition
HOA Fees
- $1,025 Monthly HOA Fees
Parking
- 800 Assigned Parking Garage Spaces
- Basement Garage
- Parking Lot
Home Design
- Penthouse
- Traditional Architecture
- Brick Exterior Construction
- Permanent Foundation
Interior Spaces
- 1,309 Sq Ft Home
- Property has 1 Level
- Traditional Floor Plan
- Ceiling Fan
- Double Pane Windows
- Window Treatments
- Sliding Windows
- Window Screens
- Sliding Doors
- Insulated Doors
- Living Room
- Dining Room
- Carpet
Kitchen
- Eat-In Kitchen
- Electric Oven or Range
- Built-In Microwave
- Dishwasher
- Disposal
Bedrooms and Bathrooms
- 2 Main Level Bedrooms
- En-Suite Bathroom
- Walk-In Closet
- 2 Full Bathrooms
Laundry
- Laundry in unit
- Front Loading Dryer
- Front Loading Washer
Home Security
- Exterior Cameras
- Surveillance System
Outdoor Features
- Waterfall on Lot
- Exterior Lighting
- Outdoor Grill
Utilities
- Central Heating and Cooling System
- Vented Exhaust Fan
- Underground Utilities
- Natural Gas Water Heater
- Phone Available
- Cable TV Available
Additional Features
- Halls are 36 inches wide or more
- Energy-Efficient Windows
Listing and Financial Details
- Assessor Parcel Number 50032400
Community Details
Overview
- Association fees include electricity, gas, lawn maintenance, management, parking fee, pool(s), recreation facility, sewer, trash, water
- 400 Units
- Building Winterized
- High-Rise Condominium
- Built by West Alexandria Properties
- Watergate At Landmark Subdivision, G Model 1309 Sq Ft Floorplan
- Watergate At Landmark Community
- Property Manager
Amenities
- Picnic Area
- Common Area
- Bank or Banking On-Site
- Beauty Salon
- Sauna
- Billiard Room
- Community Center
- Meeting Room
- Party Room
- Community Library
- Recreation Room
- Laundry Facilities
- 4 Elevators
- Community Storage Space
Recreation
- Tennis Courts
- Indoor Tennis Courts
- Racquetball
- Fitness Center
- Community Indoor Pool
- Community Spa
- Jogging Path
Pet Policy
- Dogs and Cats Allowed
Security
- Fenced around community
- Gated Community
- Fire and Smoke Detector
Map
Home Values in the Area
Average Home Value in this Area
Property History
| Date | Event | Price | Change | Sq Ft Price |
|---|---|---|---|---|
| 10/25/2024 10/25/24 | Sold | $390,000 | +1.3% | $298 / Sq Ft |
| 10/06/2024 10/06/24 | Pending | -- | -- | -- |
| 09/19/2024 09/19/24 | For Sale | $384,900 | +32.7% | $294 / Sq Ft |
| 01/21/2020 01/21/20 | Sold | $290,000 | 0.0% | $222 / Sq Ft |
| 12/09/2019 12/09/19 | Price Changed | $290,000 | +1.8% | $222 / Sq Ft |
| 12/06/2019 12/06/19 | Price Changed | $285,000 | +1.8% | $218 / Sq Ft |
| 11/25/2019 11/25/19 | For Sale | $280,000 | -- | $214 / Sq Ft |
Tax History
| Year | Tax Paid | Tax Assessment Tax Assessment Total Assessment is a certain percentage of the fair market value that is determined by local assessors to be the total taxable value of land and additions on the property. | Land | Improvement |
|---|---|---|---|---|
| 2024 | $3,920 | $337,526 | $92,002 | $245,524 |
| 2023 | $3,304 | $297,658 | $80,956 | $216,702 |
| 2022 | $3,208 | $288,989 | $78,598 | $210,391 |
| 2021 | $3,145 | $283,322 | $77,057 | $206,265 |
| 2020 | $2,842 | $257,565 | $70,051 | $187,514 |
| 2019 | $2,695 | $238,486 | $64,862 | $173,624 |
| 2018 | $2,695 | $238,486 | $64,862 | $173,624 |
| 2017 | $2,533 | $224,176 | $63,591 | $160,585 |
| 2016 | $2,405 | $224,176 | $63,591 | $160,585 |
| 2015 | $2,338 | $224,176 | $63,591 | $160,585 |
| 2014 | $2,258 | $216,529 | $63,591 | $152,938 |
Mortgage History
| Date | Status | Loan Amount | Loan Type |
|---|---|---|---|
| Open | $382,936 | FHA | |
| Previous Owner | $29,402 | Stand Alone Second | |
| Previous Owner | $284,747 | FHA | |
| Previous Owner | $276,999 | FHA | |
| Previous Owner | $289,275 | FHA | |
| Previous Owner | $147,600 | New Conventional | |
| Previous Owner | $70,400 | No Value Available | |
| Previous Owner | $78,000 | New Conventional |
Deed History
| Date | Type | Sale Price | Title Company |
|---|---|---|---|
| Deed | $390,000 | First American Title | |
| Warranty Deed | $290,000 | Universal Title | |
| Warranty Deed | $300,000 | -- | |
| Deed | $164,000 | -- | |
| Deed | $88,000 | -- | |
| Deed | -- | Island Title Corp |
Similar Homes in Alexandria, VA
Source: Bright MLS
MLS Number: VAAX2038208
APN: 056.04-0B-1.1821
- 203 Yoakum Pkwy Unit 1124
- 203 Yoakum Pkwy Unit 1520
- 203 Yoakum Pkwy Unit 1807
- 203 Yoakum Pkwy Unit 1220
- 203 Yoakum Pkwy Unit 718
- 205 Yoakum Pkwy Unit 1218
- 205 Yoakum Pkwy Unit 1017
- 205 Yoakum Pkwy Unit 703
- 205 Yoakum Pkwy Unit 506
- 205 Yoakum Pkwy Unit 1825
- 6151 Edsall Rd Unit M
- 6143 Edsall Rd Unit D
- 6153 Edsall Rd Unit E
- 6139 Edsall Rd Unit A
- 6300 Stevenson Ave Unit 622
- 6300 Stevenson Ave Unit 1221
- 6300 Stevenson Ave Unit 303
- 6101 Edsall Rd Unit 911
- 6101 Edsall Rd Unit 904
- 6101 Edsall Rd Unit 1408
