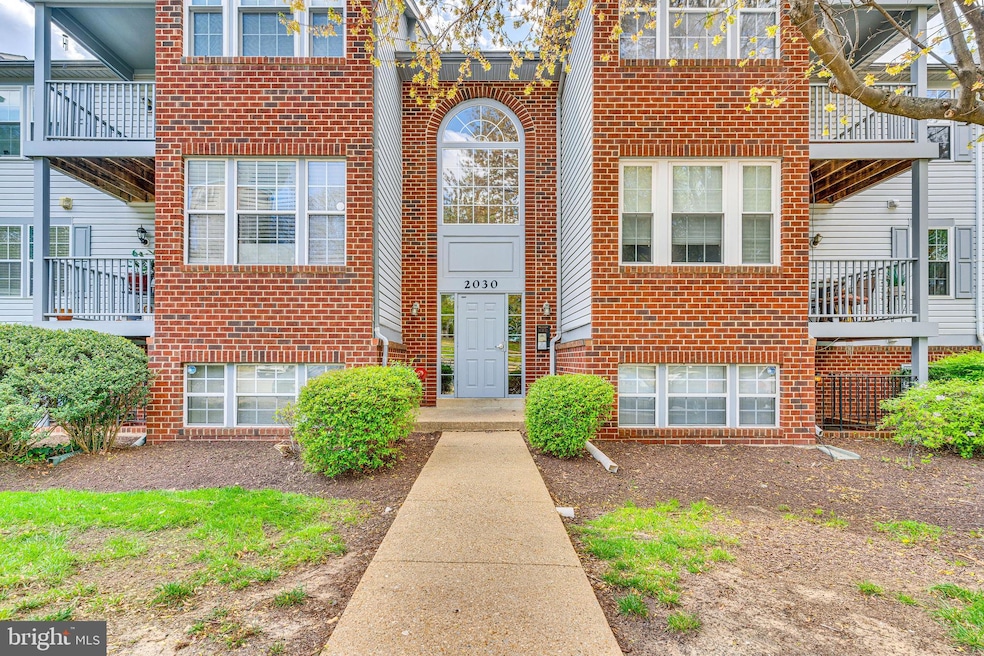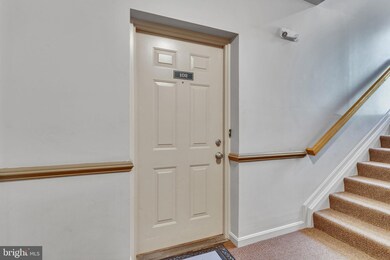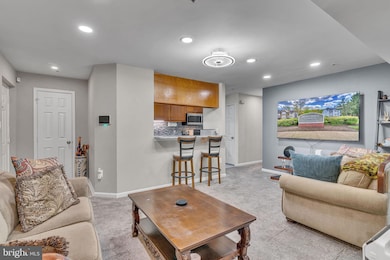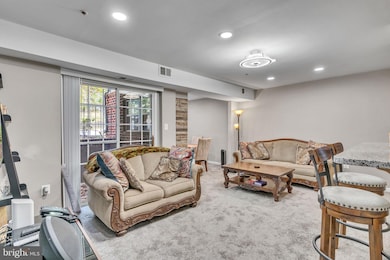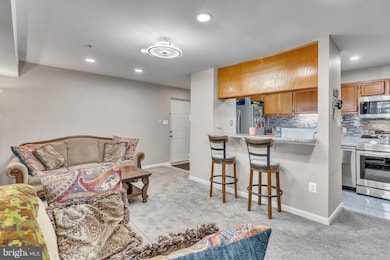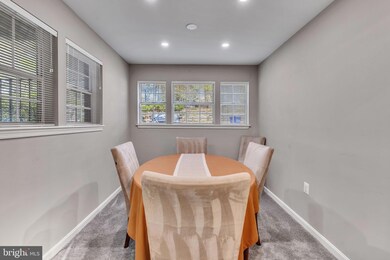
2030 Alice Ave Unit 2030-102 Oxon Hill, MD 20745
Glassmanor NeighborhoodEstimated payment $1,965/month
Highlights
- Gourmet Kitchen
- Rambler Architecture
- Formal Dining Room
- Open Floorplan
- Community Pool
- Central Air
About This Home
Don’t miss this beautifully updated first-floor condo in sought-after Rosecroft Commons! Designed with modern living in mind, this home features a gourmet kitchen with stainless steel appliances, granite countertops, and a stylish breakfast bar. The spacious primary suite offers a fully renovated en-suite bathroom that’s sure to impress. A generously sized second bedroom and another updated full bath provide comfort and convenience. Additional highlights include a formal dining area, updated paint throughout, in-unit front-load washer and dryer, and a private patio courtyard—perfect for relaxing or entertaining. This is one you’ll want to see in person!
Property Details
Home Type
- Condominium
Est. Annual Taxes
- $2,600
Year Built
- Built in 1991
HOA Fees
- $375 Monthly HOA Fees
Parking
- 1 Off-Site Space
Home Design
- Rambler Architecture
- Brick Exterior Construction
Interior Spaces
- 929 Sq Ft Home
- Property has 1 Level
- Open Floorplan
- Ceiling Fan
- Formal Dining Room
- Dryer
Kitchen
- Gourmet Kitchen
- Electric Oven or Range
- Built-In Microwave
- Dishwasher
- Disposal
Bedrooms and Bathrooms
- 2 Main Level Bedrooms
- En-Suite Bathroom
- 2 Full Bathrooms
Utilities
- Central Air
- Heat Pump System
- Vented Exhaust Fan
- Electric Water Heater
Listing and Financial Details
- Assessor Parcel Number 17121331073
Community Details
Overview
- Association fees include common area maintenance, pool(s)
- Low-Rise Condominium
- Rosecroft Commons Condo Community
- Rosecroft Commons Subdivision
Recreation
- Community Pool
Pet Policy
- Breed Restrictions
Map
Home Values in the Area
Average Home Value in this Area
Property History
| Date | Event | Price | Change | Sq Ft Price |
|---|---|---|---|---|
| 04/18/2025 04/18/25 | For Sale | $245,987 | -- | $265 / Sq Ft |
Similar Homes in the area
Source: Bright MLS
MLS Number: MDPG2149006
- 2061 Alice Ave Unit 2061-201
- 2101 Norlinda Ave
- 1804 Ironton Dr
- 2006 Norlinda Ct
- 0 Saint Barnabas Rd
- 5616 Fargo Ave
- 2418 E Rosecroft Village Cir
- 6400 Saint Ignatius Dr Unit 5103
- 5202 Woodland Blvd
- 6126 Kildare Ct
- 5402 Saint Barnabas Rd
- 6225 Dimrill Ct
- 5007 Woodland Blvd
- 0000 Owens Rd
- 6314 Bentham Ct
- 5004 Barnaby Ln
- 1403 Owens Rd
