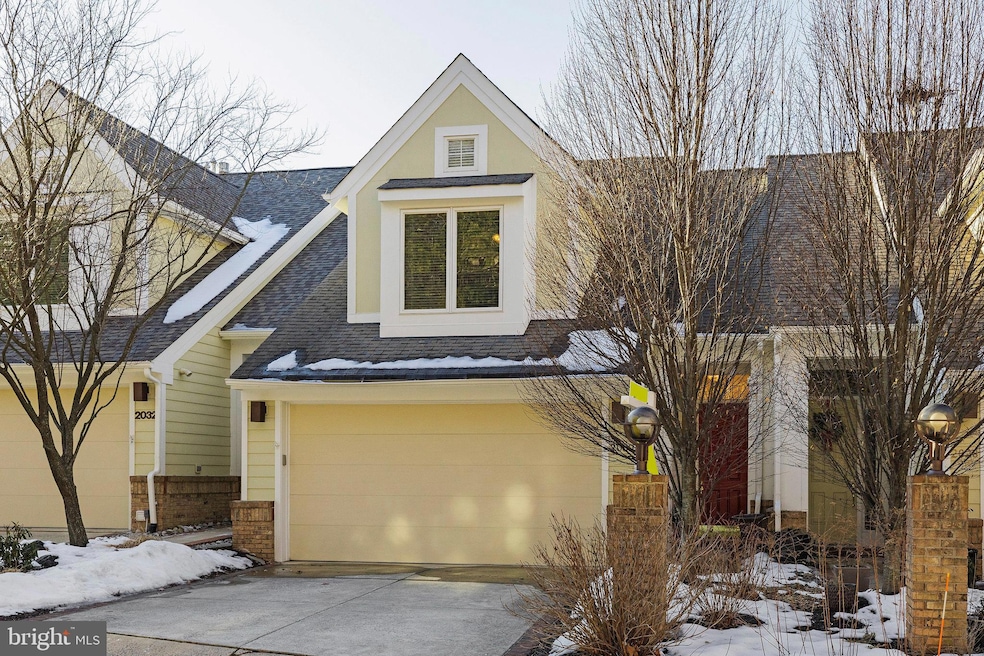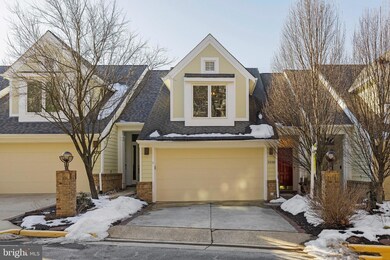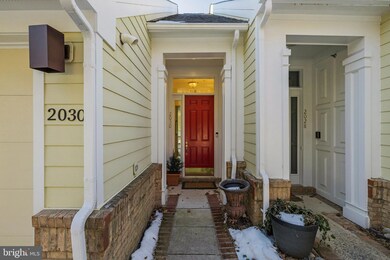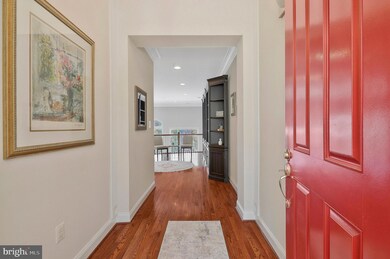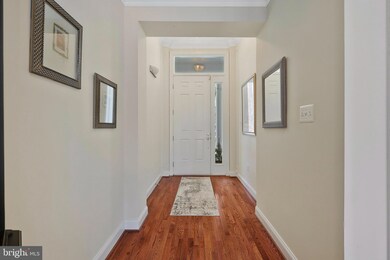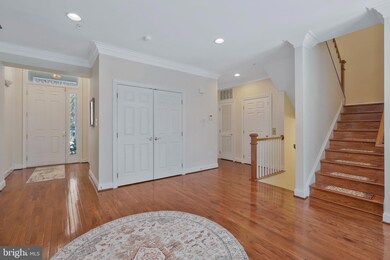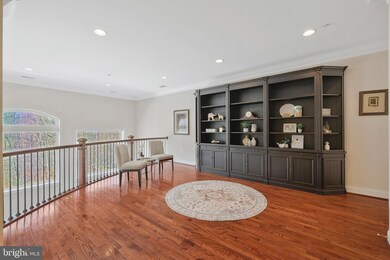
2030 Beacon Heights Dr Reston, VA 20191
Highlights
- Lake Front
- Pier or Dock
- Home Theater
- Sunrise Valley Elementary Rated A
- Canoe or Kayak Water Access
- Eat-In Gourmet Kitchen
About This Home
As of March 2025No need to wait for your dream home. A rarely available Beacon Hill townhouse is Coming Soon! This luxury Beacon Hill townhouse provides 5 levels of resort-style living backing to Lake Audubon. Don’t let the stairs deter your desire to tour this stunning home. An ELEVATOR provides access to all levels. The entrance foyer sets the ambiance of this home with its rich hardwood floors and scenic view. This transition space provides an enchanting area to gather one’s thoughts before or after the day’s activities. Sitting above the hustle and bustle of the home, it’s a great place to nestle in a chair to read a book or put pen to paper and record your observations of the day. One level down is the hub of the home. Its open concept floor plan features a living room, dining area, and kitchen. In addition, this level has French doors which open to a deck. Enjoy morning coffee or an evening cocktail from this perch. Hardwood floors enhance lower level 1. Detailed architectural moldings surround large floor to ceiling windows with a gas fireplace as a focal point flanked by bookcases. All TVs in the home convey. The chef’s kitchen boasts a large center island and an abundance of cabinetry and counter space perfect for prepping food and entertaining. Granite countertops and stainless-steel appliances complement the wood cabinetry. Dining on this level may be formal or casual. Add barstools to the island and eat a casual meal. Or dine by candlelight in the area that provides space for a table to comfortably seat 6-8 people. Lower levels 2 and 3 showcase other rooms for entertainment. Lower level 2 offers a theater/media room with a large flat-screen TV. Lower level 3 provides a pub-style bar with 2 kegerators, wine fridge, and ice maker. After grabbing your favorite beverage, you can lounge in the rec room by the fireplace or add a game table and hone your card game skills. This walk-out level opens to a patio to take the entertaining outside when weather permits. Looking for the level to rest and restore you spirit? After a full day, the top level owner’s suite will fill this need. The primary bedroom has two walk-in closets with organizers, and a spacious primary bath. The bath features two separate vanities, large soaking tub, walk-in shower, and water closet. Need some time to decompose before calling it a day? Across from the primary bedroom facing the front of the home is a generous-sized primary sitting room. Two additional bedrooms perfect for other family members or guests are on lower level 2. This intimate community of homes in Beacon Hill has a private community dock. Meandering trails can be enjoyed from the rear of the home. Beacon Hill is conveniently located near major commuting routes and within steps of South Lakes Village Shopping Center. Minutes away by car, Reston Town Center provides shopping, dining, and live entertainment. The Silver Line metro can be accessed at Wiehle-Reston East less than 2 miles from the property. Don’t procrastinate your home search! Pre-schedule your tour to see how a lakefront lifestyle can lower your blood pressure and provide peaceful living.
Townhouse Details
Home Type
- Townhome
Est. Annual Taxes
- $14,521
Year Built
- Built in 2003
Lot Details
- 2,613 Sq Ft Lot
- Lake Front
- Landscaped
- Extensive Hardscape
- Backs to Trees or Woods
HOA Fees
- $607 Monthly HOA Fees
Parking
- 2 Car Attached Garage
- Front Facing Garage
- Garage Door Opener
Property Views
- Lake
- Scenic Vista
- Woods
Home Design
- Contemporary Architecture
- Architectural Shingle Roof
- Composition Roof
- Concrete Perimeter Foundation
- HardiePlank Type
Interior Spaces
- Open Floorplan
- Wet Bar
- Central Vacuum
- Built-In Features
- Bar
- Chair Railings
- Crown Molding
- Cathedral Ceiling
- Ceiling Fan
- Recessed Lighting
- 2 Fireplaces
- Fireplace Mantel
- Gas Fireplace
- Window Treatments
- French Doors
- Great Room
- Family Room Off Kitchen
- Sitting Room
- Formal Dining Room
- Home Theater
- Recreation Room
- Loft
Kitchen
- Eat-In Gourmet Kitchen
- Breakfast Area or Nook
- Built-In Double Oven
- Cooktop
- Built-In Microwave
- Ice Maker
- Dishwasher
- Stainless Steel Appliances
- Kitchen Island
- Disposal
Flooring
- Wood
- Carpet
- Ceramic Tile
Bedrooms and Bathrooms
- En-Suite Primary Bedroom
- En-Suite Bathroom
- Walk-In Closet
- Soaking Tub
- Bathtub with Shower
Laundry
- Laundry Room
- Front Loading Dryer
- Front Loading Washer
Finished Basement
- Walk-Out Basement
- Rear Basement Entry
Home Security
- Intercom
- Exterior Cameras
Accessible Home Design
- Accessible Elevator Installed
Outdoor Features
- Canoe or Kayak Water Access
- Private Water Access
- Property is near a lake
- Powered Boats Permitted
- Lake Privileges
- Deck
- Patio
- Terrace
- Exterior Lighting
Schools
- Sunrise Valley Elementary School
- Hughes Middle School
- South Lakes High School
Utilities
- Forced Air Heating and Cooling System
- Vented Exhaust Fan
- Natural Gas Water Heater
Listing and Financial Details
- Tax Lot 6
- Assessor Parcel Number 0271 101B0006
Community Details
Overview
- Association fees include lawn maintenance, management, pier/dock maintenance, pool(s), recreation facility, reserve funds, road maintenance, snow removal, trash
- $71 Other Monthly Fees
- Beacon Hill Cluster Assoc. And Bhii Association
- Built by Stanley Martin
- Beacon Hill Subdivision
- Property Manager
- Community Lake
- Property has 5 Levels
Amenities
- Common Area
- Community Center
Recreation
- Pier or Dock
- Mooring Area
- Golf Course Membership Available
- Tennis Courts
- Baseball Field
- Community Playground
- Community Indoor Pool
- Jogging Path
- Bike Trail
Map
Home Values in the Area
Average Home Value in this Area
Property History
| Date | Event | Price | Change | Sq Ft Price |
|---|---|---|---|---|
| 03/05/2025 03/05/25 | Sold | $1,505,100 | +11.6% | $337 / Sq Ft |
| 01/30/2025 01/30/25 | Pending | -- | -- | -- |
| 01/30/2025 01/30/25 | For Sale | $1,349,000 | +9.8% | $302 / Sq Ft |
| 08/30/2023 08/30/23 | Sold | $1,229,000 | 0.0% | $246 / Sq Ft |
| 07/17/2023 07/17/23 | Pending | -- | -- | -- |
| 07/14/2023 07/14/23 | For Sale | $1,229,000 | +19.9% | $246 / Sq Ft |
| 11/26/2019 11/26/19 | Sold | $1,025,000 | -4.1% | $218 / Sq Ft |
| 10/13/2019 10/13/19 | Pending | -- | -- | -- |
| 08/02/2019 08/02/19 | For Sale | $1,069,000 | +15.6% | $227 / Sq Ft |
| 08/15/2013 08/15/13 | Sold | $925,000 | -2.6% | $313 / Sq Ft |
| 08/08/2013 08/08/13 | Pending | -- | -- | -- |
| 08/08/2013 08/08/13 | For Sale | $950,000 | +4.1% | $321 / Sq Ft |
| 08/28/2012 08/28/12 | Sold | $912,500 | -3.9% | $282 / Sq Ft |
| 08/12/2012 08/12/12 | Pending | -- | -- | -- |
| 08/09/2012 08/09/12 | For Sale | $949,999 | -- | $293 / Sq Ft |
Tax History
| Year | Tax Paid | Tax Assessment Tax Assessment Total Assessment is a certain percentage of the fair market value that is determined by local assessors to be the total taxable value of land and additions on the property. | Land | Improvement |
|---|---|---|---|---|
| 2024 | $14,520 | $1,204,510 | $330,000 | $874,510 |
| 2023 | $13,781 | $1,172,320 | $314,000 | $858,320 |
| 2022 | $13,535 | $1,136,890 | $305,000 | $831,890 |
| 2021 | $13,161 | $1,078,340 | $305,000 | $773,340 |
| 2020 | $11,963 | $972,230 | $264,000 | $708,230 |
| 2019 | $11,171 | $907,870 | $263,000 | $644,870 |
| 2018 | $11,417 | $927,810 | $263,000 | $664,810 |
| 2017 | $11,027 | $912,810 | $248,000 | $664,810 |
| 2016 | $10,747 | $891,480 | $248,000 | $643,480 |
| 2015 | $10,150 | $872,740 | $248,000 | $624,740 |
| 2014 | $10,128 | $872,740 | $248,000 | $624,740 |
Mortgage History
| Date | Status | Loan Amount | Loan Type |
|---|---|---|---|
| Previous Owner | $983,200 | New Conventional | |
| Previous Owner | $575,000 | New Conventional | |
| Previous Owner | $86,000 | Credit Line Revolving | |
| Previous Owner | $700,000 | New Conventional |
Deed History
| Date | Type | Sale Price | Title Company |
|---|---|---|---|
| Deed | $1,505,100 | First American Title | |
| Warranty Deed | $1,229,000 | First American Title | |
| Deed | $1,025,000 | First American Title Ins Co | |
| Warranty Deed | $925,000 | -- | |
| Warranty Deed | $912,500 | -- | |
| Warranty Deed | $875,000 | -- |
Similar Homes in Reston, VA
Source: Bright MLS
MLS Number: VAFX2218476
APN: 0271-101B0006
- 2050 Lake Audubon Ct
- 11100 Boathouse Ct Unit 101
- 1925B Villaridge Dr
- 11200 Beaver Trail Ct Unit 11200
- 11272 Harbor Ct Unit 1272
- 10989 Greenbush Ct
- 1951 Sagewood Ln Unit 203
- 1951 Sagewood Ln Unit 14
- 2119 Owls Cove Ln
- 11122 Lakespray Way
- 1955 Winterport Cluster
- 2029 Lakebreeze Way
- 11184 Silentwood Ln
- 2113 S Bay Ln
- 1941 Upper Lake Dr
- 2102 Whisperwood Glen Ln
- 2032 Swans Neck Way
- 2213 Burgee Ct
- 2020 Headlands Cir
- 2020 Turtle Pond Dr
