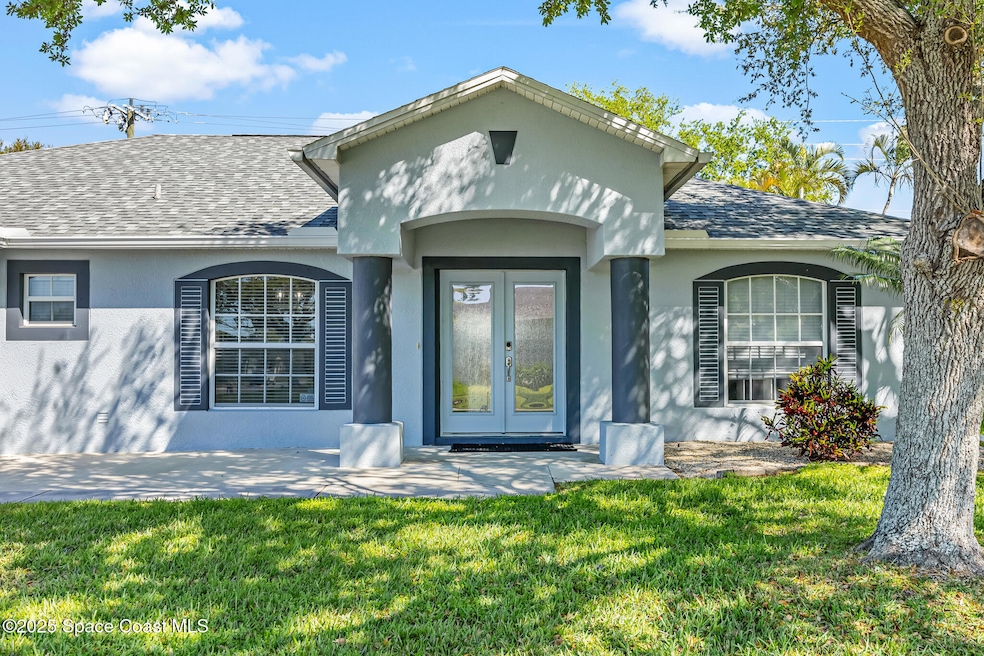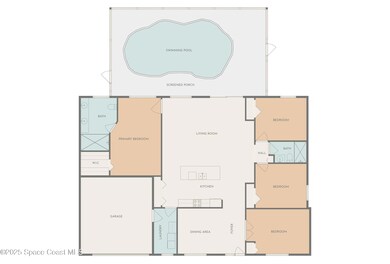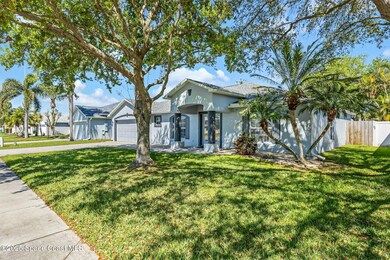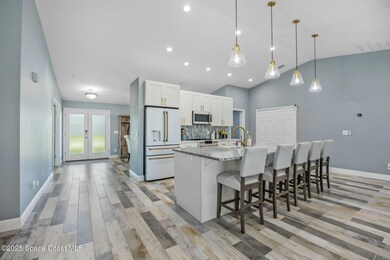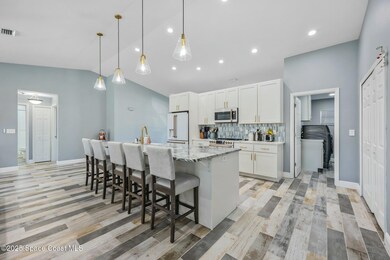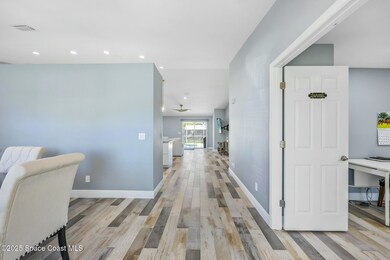
2030 Belmont Way Melbourne, FL 32904
Highlights
- In Ground Pool
- Vaulted Ceiling
- Screened Porch
- Melbourne Senior High School Rated A-
- Pool View
- Double Convection Oven
About This Home
As of April 2025Exquisitely Upgraded Pool Home in Saddle Brooke, West Melbourne! Welcome to this beautifully upgraded 4-bedroom, 2-bathroom pool home! Step inside and experience elegant upgrades throughout, starting with a brand-new double glass entry door that opens to vaulted ceilings, fresh paint, and stunning new tile flooring with 6'' baseboards. The formal dining room adds a touch of sophistication, while the entire home is illuminated by new recessed lighting fixtures and stylish new ceiling fans.The redesigned kitchen is a chef's dream, featuring brand-new quartz countertops, an oversized 12' custom island, and brand-new kitchen cabinets. The state-of-the-art GE Café matte white appliances (valued at $10K retail) include:Double oven range with convection & air fry, Convection over-the-range microwave oven, Double dish drawer dishwasher & 28' 4-door French door refrigeratorBoth bathrooms have been completely refreshed with new cabinets, quartz countertops, and modern glass enclosure. Enjoy Florida living at its best with a sparkling enclosed pool and featuring a variable-speed Energy Star pool pump and LED pool light.Additional premium upgrades include: New plumbing fixtures throughout the entire home New Nest thermostat for energy efficiency New water heater New Wi-Fi-enabled garage door opener Custom blinds for a stylish touchWith a 3-year-old roof, this home offers peace of mind and long-term value. Don't miss the chance to own this move-in ready gem nestled in an excellent school district and just minutes from top-rated shopping and dining, this home offers the perfect blend of luxury, comfort, and convenience!
Home Details
Home Type
- Single Family
Est. Annual Taxes
- $5,001
Year Built
- Built in 2003 | Remodeled
Lot Details
- 8,712 Sq Ft Lot
- South Facing Home
- Wood Fence
- Cleared Lot
HOA Fees
- $32 Monthly HOA Fees
Parking
- 2 Car Attached Garage
Home Design
- Shingle Roof
- Block Exterior
- Asphalt
- Stucco
Interior Spaces
- 2,040 Sq Ft Home
- 1-Story Property
- Vaulted Ceiling
- Ceiling Fan
- Screened Porch
- Tile Flooring
- Pool Views
- Fire and Smoke Detector
Kitchen
- Eat-In Kitchen
- Double Convection Oven
- Electric Cooktop
- Microwave
- Ice Maker
- Dishwasher
- Kitchen Island
Bedrooms and Bathrooms
- 4 Bedrooms
- Split Bedroom Floorplan
- Walk-In Closet
- 2 Full Bathrooms
Laundry
- Laundry in unit
- Dryer
- Washer
Schools
- Meadowlane Elementary School
- Central Middle School
- Melbourne High School
Utilities
- Central Heating and Cooling System
- Hot Water Heating System
- Electric Water Heater
Additional Features
- Energy-Efficient Appliances
- In Ground Pool
Community Details
- Association fees include ground maintenance
- Saddlebrooke Of West Melbourne Association
- Saddlebrooke Of W Melbourne A Replat Of Saddleb Subdivision
- Maintained Community
Listing and Financial Details
- Assessor Parcel Number 28-37-07-81-00000.0-0049.00
Map
Home Values in the Area
Average Home Value in this Area
Property History
| Date | Event | Price | Change | Sq Ft Price |
|---|---|---|---|---|
| 04/24/2025 04/24/25 | Sold | $488,000 | -1.4% | $239 / Sq Ft |
| 03/14/2025 03/14/25 | For Sale | $494,900 | +45.6% | $243 / Sq Ft |
| 03/23/2021 03/23/21 | Sold | $340,000 | -1.2% | $167 / Sq Ft |
| 01/22/2021 01/22/21 | Pending | -- | -- | -- |
| 01/03/2021 01/03/21 | For Sale | $344,000 | +1.2% | $169 / Sq Ft |
| 01/02/2021 01/02/21 | Off Market | $340,000 | -- | -- |
| 10/07/2020 10/07/20 | Price Changed | $344,000 | -1.4% | $169 / Sq Ft |
| 09/03/2020 09/03/20 | Price Changed | $349,000 | -2.0% | $171 / Sq Ft |
| 08/14/2020 08/14/20 | For Sale | $356,000 | 0.0% | $175 / Sq Ft |
| 08/14/2020 08/14/20 | Price Changed | $356,000 | +1.6% | $175 / Sq Ft |
| 07/25/2020 07/25/20 | Pending | -- | -- | -- |
| 07/24/2020 07/24/20 | For Sale | $350,500 | -- | $172 / Sq Ft |
Tax History
| Year | Tax Paid | Tax Assessment Tax Assessment Total Assessment is a certain percentage of the fair market value that is determined by local assessors to be the total taxable value of land and additions on the property. | Land | Improvement |
|---|---|---|---|---|
| 2023 | $5,150 | $360,900 | $80,000 | $280,900 |
| 2022 | $4,674 | $336,680 | $0 | $0 |
| 2021 | $3,768 | $240,630 | $60,000 | $180,630 |
| 2020 | $3,595 | $227,000 | $55,000 | $172,000 |
| 2019 | $2,873 | $211,020 | $0 | $0 |
| 2018 | $2,879 | $207,090 | $0 | $0 |
| 2017 | $2,869 | $202,840 | $45,000 | $157,840 |
| 2016 | $1,738 | $132,630 | $35,000 | $97,630 |
| 2015 | $1,779 | $131,710 | $35,000 | $96,710 |
| 2014 | $1,785 | $130,670 | $30,000 | $100,670 |
Mortgage History
| Date | Status | Loan Amount | Loan Type |
|---|---|---|---|
| Previous Owner | $272,000 | New Conventional | |
| Previous Owner | $93,000 | Credit Line Revolving | |
| Previous Owner | $32,900 | Credit Line Revolving |
Deed History
| Date | Type | Sale Price | Title Company |
|---|---|---|---|
| Quit Claim Deed | $100 | None Listed On Document | |
| Warranty Deed | $340,000 | North American Title Company | |
| Deed | -- | -- | |
| Warranty Deed | -- | None Available | |
| Warranty Deed | $28,000 | -- |
Similar Homes in Melbourne, FL
Source: Space Coast MLS (Space Coast Association of REALTORS®)
MLS Number: 1040083
APN: 28-37-07-81-00000.0-0049.00
- 665 Hollywood Blvd
- 680 John Hancock Ln
- 2078 Maeve Cir
- 677 John Hancock Ln
- 760 John Adams Ln
- 534 Jean Cir
- 538 Marnie Cir
- 788 Danville Cir
- 569 Sylvia Rd
- 768 Danville Cir
- 645 Brockton Way
- 2620 Bradfordt Dr
- 2338 Maeve Cir
- 1799 Maeve Cir
- 2512 Ventura Cir
- 683 Brockton Way
- 2544 Ventura Cir
- 547 Jean Cir
- 520 Ruth Cir
- 2643 Bradfordt Dr
