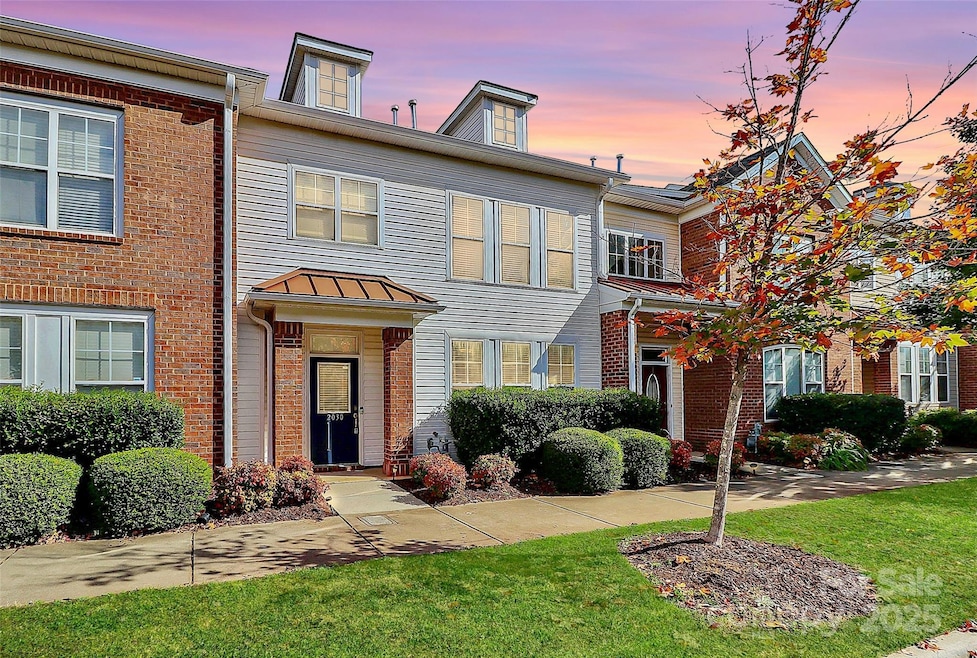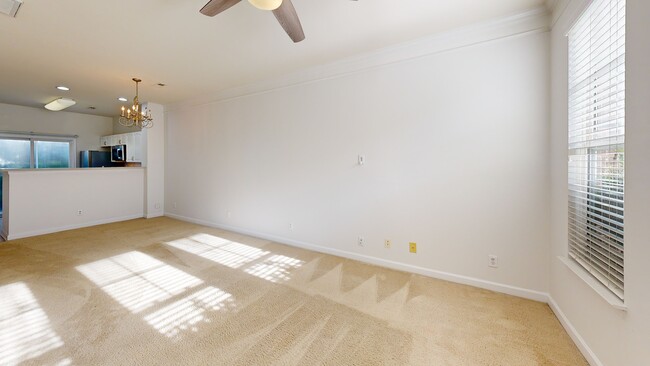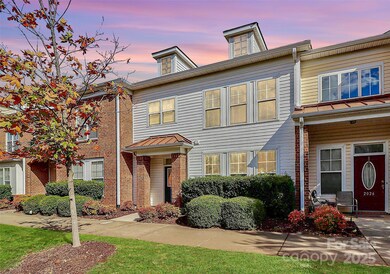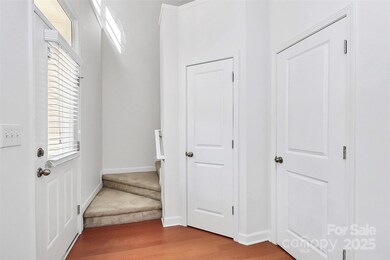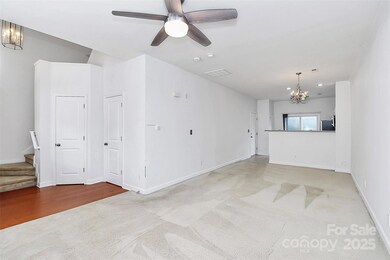
2030 Cambridge Beltway Dr Charlotte, NC 28273
Ayrsley NeighborhoodHighlights
- Wood Flooring
- Walk-In Closet
- Laundry Room
- 1 Car Attached Garage
- Patio
- Forced Air Zoned Heating and Cooling System
About This Home
As of February 2025Fantastic townhome in Ayrsley! This 2 bed, 2.5 bath has an open main floor with both bedroom suites and laundry upstairs. Also incudes a rear patio and 1 car garage which can be used for storage if you’d prefer the abundant street parking instead. Get your daily exercise outside along the sidewalk lined community, making everything conveniently walkable to tons of shopping, dining and the movie theater. Less than a minute to S Tryon and I485 too. Come check it out today!
Last Agent to Sell the Property
EXP Realty LLC Ballantyne Brokerage Phone: 914-772-8922 License #292750

Last Buyer's Agent
Non Member
Canopy Administration
Townhouse Details
Home Type
- Townhome
Est. Annual Taxes
- $2,301
Year Built
- Built in 2006
HOA Fees
- $208 Monthly HOA Fees
Parking
- 1 Car Attached Garage
- Driveway
- On-Street Parking
- 1 Open Parking Space
Home Design
- Brick Exterior Construction
- Slab Foundation
- Vinyl Siding
Interior Spaces
- 2-Story Property
- Ceiling Fan
- Pull Down Stairs to Attic
Kitchen
- Electric Oven
- Microwave
- Dishwasher
- Disposal
Flooring
- Wood
- Linoleum
Bedrooms and Bathrooms
- 2 Bedrooms
- Walk-In Closet
Laundry
- Laundry Room
- Dryer
- Washer
Schools
- South Pine Academy Elementary School
- Southwest Middle School
- Palisades High School
Utilities
- Forced Air Zoned Heating and Cooling System
- Heating System Uses Natural Gas
Additional Features
- Patio
- Lot Dimensions are 25x75
Community Details
- Hawthorne Mgmt Association, Phone Number (704) 377-0114
- Village Manor At Ayrsley Condos
- Arysley Townhomes Subdivision
- Mandatory home owners association
Listing and Financial Details
- Assessor Parcel Number 203-093-03
Map
Home Values in the Area
Average Home Value in this Area
Property History
| Date | Event | Price | Change | Sq Ft Price |
|---|---|---|---|---|
| 02/24/2025 02/24/25 | Sold | $260,000 | -6.8% | $207 / Sq Ft |
| 01/30/2025 01/30/25 | Pending | -- | -- | -- |
| 01/20/2025 01/20/25 | Price Changed | $279,000 | -3.5% | $222 / Sq Ft |
| 12/05/2024 12/05/24 | Price Changed | $289,000 | -3.3% | $230 / Sq Ft |
| 11/08/2024 11/08/24 | For Sale | $299,000 | +78.5% | $238 / Sq Ft |
| 08/01/2018 08/01/18 | Sold | $167,500 | +1.5% | $134 / Sq Ft |
| 07/03/2018 07/03/18 | Pending | -- | -- | -- |
| 06/28/2018 06/28/18 | For Sale | $165,000 | 0.0% | $132 / Sq Ft |
| 09/16/2014 09/16/14 | Rented | $1,050 | 0.0% | -- |
| 09/09/2014 09/09/14 | Under Contract | -- | -- | -- |
| 08/31/2014 08/31/14 | For Rent | $1,050 | -- | -- |
Tax History
| Year | Tax Paid | Tax Assessment Tax Assessment Total Assessment is a certain percentage of the fair market value that is determined by local assessors to be the total taxable value of land and additions on the property. | Land | Improvement |
|---|---|---|---|---|
| 2023 | $2,301 | $297,400 | $75,000 | $222,400 |
| 2022 | $1,623 | $164,100 | $45,000 | $119,100 |
| 2021 | $1,623 | $164,100 | $45,000 | $119,100 |
| 2020 | $1,623 | $164,100 | $45,000 | $119,100 |
| 2019 | $1,617 | $164,100 | $45,000 | $119,100 |
| 2018 | $1,476 | $110,400 | $15,000 | $95,400 |
| 2017 | $1,453 | $110,400 | $15,000 | $95,400 |
| 2016 | $1,450 | $110,400 | $15,000 | $95,400 |
| 2015 | -- | $110,400 | $15,000 | $95,400 |
| 2014 | $1,457 | $110,400 | $15,000 | $95,400 |
Mortgage History
| Date | Status | Loan Amount | Loan Type |
|---|---|---|---|
| Previous Owner | $163,500 | New Conventional | |
| Previous Owner | $162,475 | New Conventional | |
| Previous Owner | $116,000 | New Conventional | |
| Previous Owner | $116,800 | Purchase Money Mortgage |
Deed History
| Date | Type | Sale Price | Title Company |
|---|---|---|---|
| Warranty Deed | $260,000 | None Listed On Document | |
| Warranty Deed | $260,000 | None Listed On Document | |
| Warranty Deed | $167,500 | None Available | |
| Interfamily Deed Transfer | -- | None Available | |
| Interfamily Deed Transfer | -- | None Available | |
| Warranty Deed | $146,500 | None Available |
Similar Homes in Charlotte, NC
Source: Canopy MLS (Canopy Realtor® Association)
MLS Number: 4197243
APN: 203-093-03
- 8409 Scotney Bluff Ave
- 1948 Winpole Ln
- 9223 Belcaro Ln
- 7528 Turley Ridge Ln
- 7753 Jackson Pond Dr
- 9323 Lenox Pointe Dr
- 9341 Lenox Pointe Dr
- 2510 Bricker Dr
- 7441 White Elm Ln
- 7619 Woodknoll Dr
- 8811 Steelechase Dr
- 204 Mattoon St
- 208 Mattoon St
- 5421 High Valley Ln
- 748 Surrey Path Trail
- 508 Surrey Path Trail
- 7118 Plott Rd
- 12200 Red Hickory Ln
- 2224 Thornfield Rd
- 12005 Charing Grove Ln
