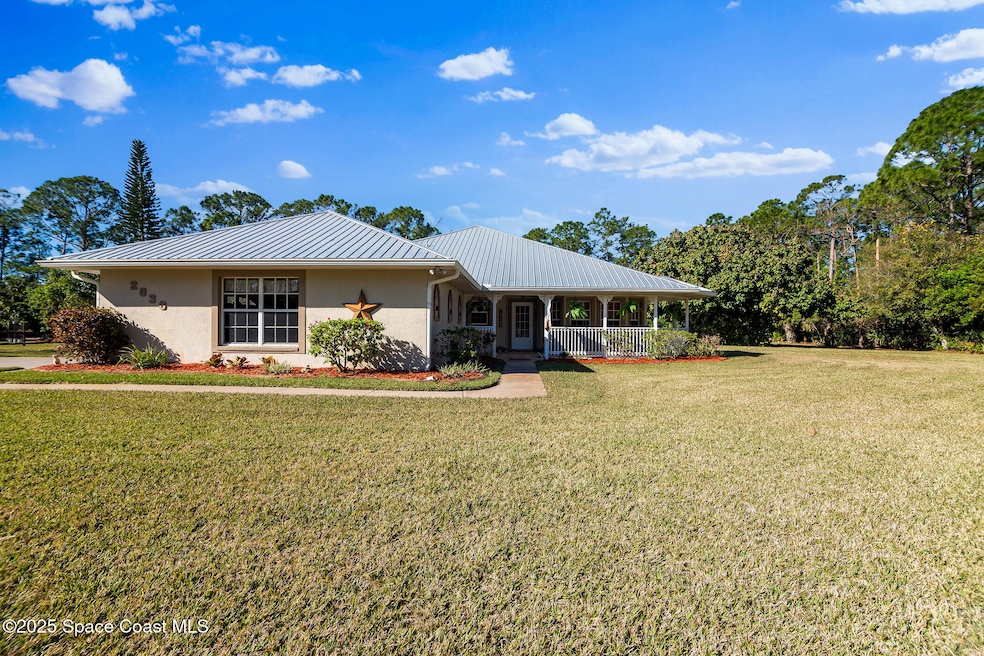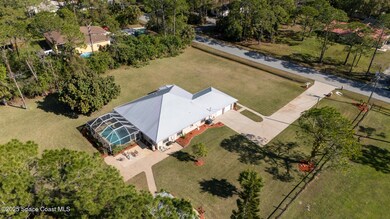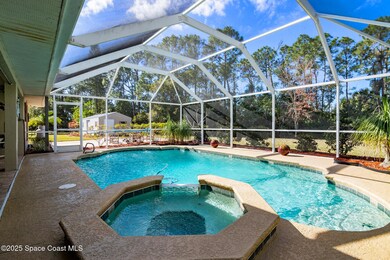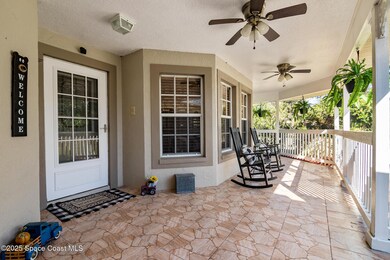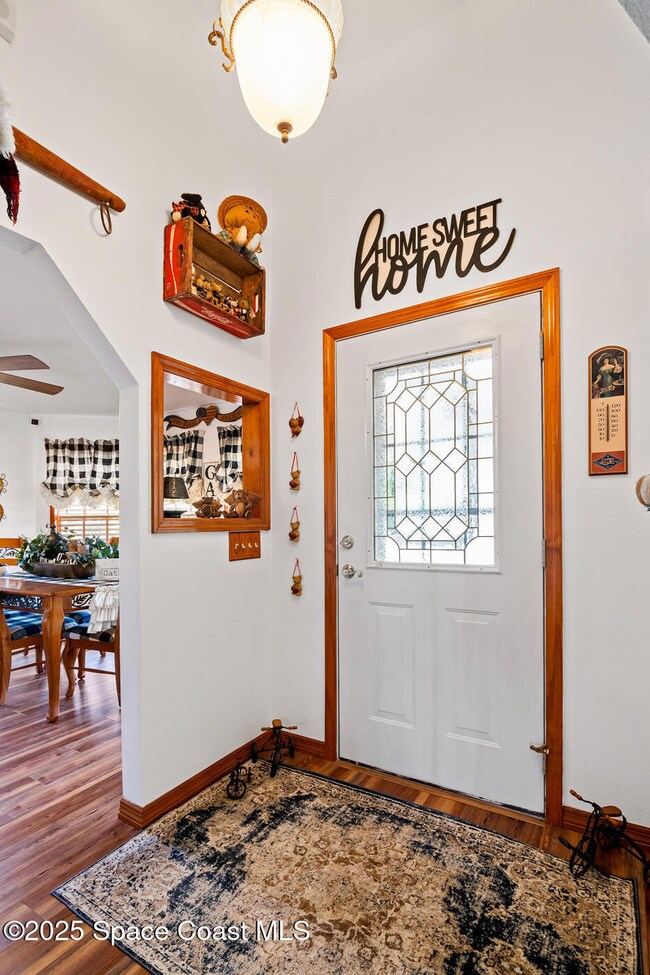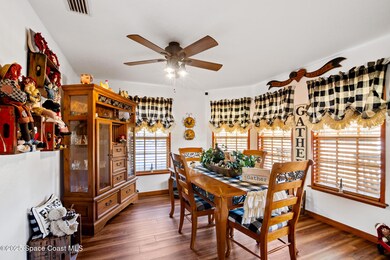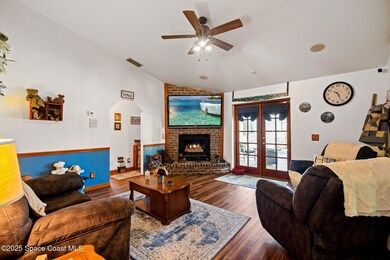
Highlights
- Heated In Ground Pool
- No HOA
- Breakfast Area or Nook
- Vaulted Ceiling
- Screened Porch
- Double Oven
About This Home
As of March 2025Situated on a private 1-acre lot, this stunning home offers a perfect blend of comfort and luxury. The striking metal roof and expansive wrap-around front porch create a welcoming curb appeal, while the backyard is a true oasis. Enjoy year-round relaxation in the heated pool and hot tub, all within a large, screened lanai. The under-truss porch overlooking the pool offers a shaded retreat to unwind, while an extended patio gives you ample space for entertaining. A huge shed provides additional storage for all your needs. Inside, the spacious family room features a cozy gas fireplace and vaulted ceilings, with French doors leading directly to the pool area, perfect for seamless indoor-outdoor living. The split floor plan ensures privacy with the owner's suite boasting its own French door to the pool, a large walk-in closet, and a private retreat-like feel. Three generously sized guest bedrooms share an updated guest bathroom. The formal dining room, with a charming bay window, provides an elegant space for meals. The kitchen is a chef's dream, with solid wood cabinets, granite countertops, and a walk-in pantry. Wood-look vinyl plank flooring throughout enhances the home's clean, modern aesthetic with no carpet to maintain. A spacious, oversized 2-car garage and a convenient laundry room complete the package.
Home Details
Home Type
- Single Family
Est. Annual Taxes
- $2,147
Year Built
- Built in 2001
Lot Details
- 1.02 Acre Lot
- Cul-De-Sac
- East Facing Home
- Front and Back Yard Sprinklers
Parking
- 2 Car Garage
- Garage Door Opener
Home Design
- Metal Roof
- Concrete Siding
- Block Exterior
- Asphalt
- Stucco
Interior Spaces
- 1,856 Sq Ft Home
- 1-Story Property
- Central Vacuum
- Vaulted Ceiling
- Ceiling Fan
- Gas Fireplace
- Entrance Foyer
- Screened Porch
- Vinyl Flooring
Kitchen
- Breakfast Area or Nook
- Eat-In Kitchen
- Double Oven
- Electric Range
- Microwave
- Dishwasher
Bedrooms and Bathrooms
- 4 Bedrooms
- Split Bedroom Floorplan
- Walk-In Closet
- 2 Full Bathrooms
- Separate Shower in Primary Bathroom
Laundry
- Laundry in unit
- Dryer
- Washer
Pool
- Heated In Ground Pool
- Heated Spa
- In Ground Spa
- Waterfall Pool Feature
- Screen Enclosure
- Pool Sweep
Outdoor Features
- Patio
- Shed
Schools
- Saturn Elementary School
- Cocoa Middle School
- Cocoa High School
Utilities
- Central Air
- Heating Available
- Propane
- Electric Water Heater
- Septic Tank
Community Details
- No Home Owners Association
- Dalehurst Ranches Unit 3 Subdivision
Listing and Financial Details
- Assessor Parcel Number 24-35-15-52-00000.0-0009.00
Map
Home Values in the Area
Average Home Value in this Area
Property History
| Date | Event | Price | Change | Sq Ft Price |
|---|---|---|---|---|
| 03/20/2025 03/20/25 | Sold | $619,000 | 0.0% | $334 / Sq Ft |
| 01/30/2025 01/30/25 | Pending | -- | -- | -- |
| 01/27/2025 01/27/25 | For Sale | $619,000 | -- | $334 / Sq Ft |
Tax History
| Year | Tax Paid | Tax Assessment Tax Assessment Total Assessment is a certain percentage of the fair market value that is determined by local assessors to be the total taxable value of land and additions on the property. | Land | Improvement |
|---|---|---|---|---|
| 2023 | $2,106 | $150,190 | $0 | $0 |
| 2022 | $1,970 | $145,820 | $0 | $0 |
| 2021 | $1,994 | $141,580 | $0 | $0 |
| 2020 | $1,924 | $139,630 | $0 | $0 |
| 2019 | $1,865 | $136,500 | $0 | $0 |
| 2018 | $1,863 | $133,960 | $0 | $0 |
| 2017 | $1,868 | $131,210 | $0 | $0 |
| 2016 | $1,886 | $128,520 | $32,130 | $96,390 |
| 2015 | $1,906 | $127,630 | $32,130 | $95,500 |
| 2014 | $1,908 | $126,620 | $25,250 | $101,370 |
Mortgage History
| Date | Status | Loan Amount | Loan Type |
|---|---|---|---|
| Open | $619,000 | VA | |
| Previous Owner | $227,996 | New Conventional | |
| Previous Owner | $241,000 | New Conventional | |
| Previous Owner | $26,250 | Stand Alone Second | |
| Previous Owner | $29,800 | Credit Line Revolving | |
| Previous Owner | $114,000 | New Conventional | |
| Previous Owner | $110,000 | Credit Line Revolving | |
| Previous Owner | $110,000 | New Conventional |
Deed History
| Date | Type | Sale Price | Title Company |
|---|---|---|---|
| Warranty Deed | $619,000 | None Listed On Document | |
| Warranty Deed | -- | Lsi | |
| Warranty Deed | -- | -- | |
| Warranty Deed | $24,500 | -- | |
| Warranty Deed | -- | -- | |
| Warranty Deed | $24,500 | -- |
Similar Homes in Cocoa, FL
Source: Space Coast MLS (Space Coast Association of REALTORS®)
MLS Number: 1035500
APN: 24-35-15-52-00000.0-0009.00
- 5121 Craig Rd
- 5092 Talbot Blvd
- 1330 Adamson Rd
- 5934 Orsino Ln
- 365 Outer Dr
- 344 Outer Dr Unit 323
- 495 Outer Dr Unit 201
- 634 Outer Dr
- 4561 Talbot Blvd
- 2635 Wagon Rd
- 1410 Mycroft Dr
- 4892 Talbot Blvd
- 4742 Talbot Blvd
- 1759 Morely Dr
- 4922 Talbot Blvd
- 4901 Talbot Blvd
- 447 Horseshoe Bend Cir Unit 149
- 397 Horseshoe Bend Cir Unit 154
- 467 Horseshoe Bend Cir Unit 147
- 4935 Shade Tree St
