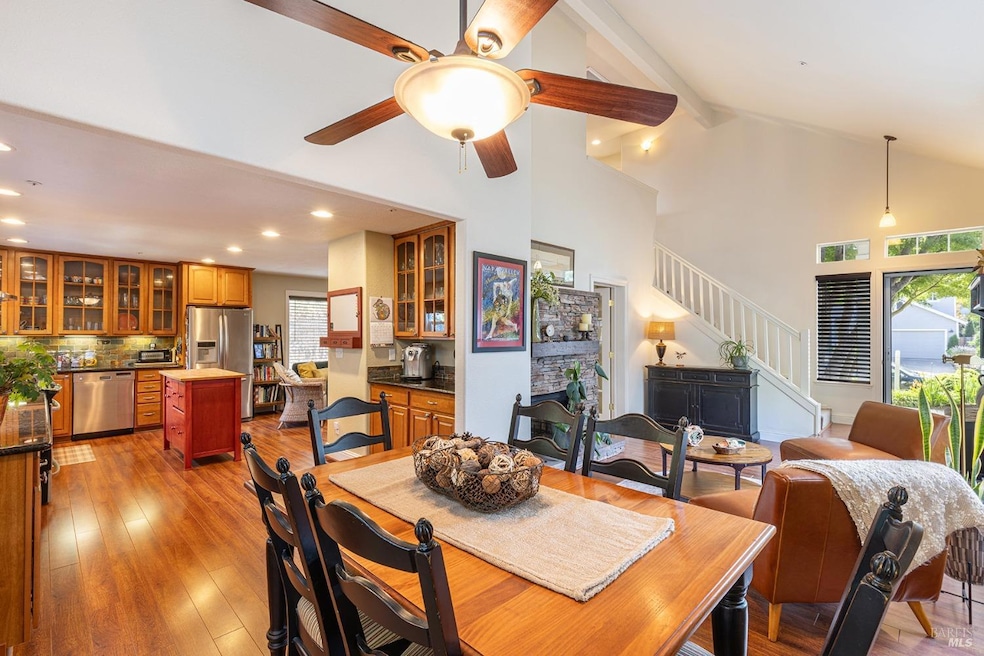
2030 Devonshire Dr Napa, CA 94558
Linda Vista NeighborhoodHighlights
- Custom Home
- Cathedral Ceiling
- Granite Countertops
- Northwood Elementary School Rated A-
- Attic
- Converted Garage
About This Home
As of January 2025Welcome to this beautifully maintained North Napa home, offering approximately 1,540 square feet of comfortable living space on a 3,915 square foot lot. Originally a 3-bedroom, 2.5-bathroom home, the garage has been thoughtfully converted into two additional bedrooms, expanding the living space and providing flexibility for family, guests, or home office needs. The updated and expanded kitchen is perfect for cooking and entertaining, while the backyard offers a serene retreat with mature landscaping, ideal for enjoying a morning coffee and the soothing sounds of fountains. The primary bedroom features a modernized bathroom and a sizable closet, providing both comfort and convenience. The other bedrooms are generously sized to accommodate various needs. The home also boasts a recently replaced HVAC system, updated approximately 4 years ago, and a roof that is just 1 year old, ensuring both comfort and peace of mind for years to come. This North Napa gem is ready to welcome you home.
Last Buyer's Agent
Ken Hefflefinger
Century 21 Epic License #00903846

Home Details
Home Type
- Single Family
Est. Annual Taxes
- $4,739
Year Built
- Built in 1993 | Remodeled
Lot Details
- 3,916 Sq Ft Lot
- Fenced
- Landscaped
- Low Maintenance Yard
Parking
- 2 Car Garage
- Converted Garage
- Front Facing Garage
- Unassigned Parking
Home Design
- Custom Home
- Side-by-Side
- Concrete Foundation
Interior Spaces
- 1,540 Sq Ft Home
- 2-Story Property
- Cathedral Ceiling
- Double Sided Fireplace
- Family Room
- Living Room
- Dining Room
- Storage Room
- Laundry closet
- Attic
Kitchen
- Range Hood
- Microwave
- Dishwasher
- Granite Countertops
Flooring
- Linoleum
- Vinyl
Bedrooms and Bathrooms
- 3 Bedrooms
- Primary Bedroom Upstairs
- Bathroom on Main Level
Additional Features
- Rear Porch
- Central Heating and Cooling System
Listing and Financial Details
- Assessor Parcel Number 007-361-006-000
Map
Home Values in the Area
Average Home Value in this Area
Property History
| Date | Event | Price | Change | Sq Ft Price |
|---|---|---|---|---|
| 01/06/2025 01/06/25 | Sold | $815,000 | -2.5% | $529 / Sq Ft |
| 12/23/2024 12/23/24 | Pending | -- | -- | -- |
| 11/12/2024 11/12/24 | Price Changed | $835,999 | -1.5% | $543 / Sq Ft |
| 10/07/2024 10/07/24 | Price Changed | $849,000 | -3.0% | $551 / Sq Ft |
| 09/23/2024 09/23/24 | For Sale | $875,000 | -- | $568 / Sq Ft |
Tax History
| Year | Tax Paid | Tax Assessment Tax Assessment Total Assessment is a certain percentage of the fair market value that is determined by local assessors to be the total taxable value of land and additions on the property. | Land | Improvement |
|---|---|---|---|---|
| 2023 | $4,739 | $348,413 | $169,959 | $178,454 |
| 2022 | $4,608 | $341,582 | $166,627 | $174,955 |
| 2021 | $4,549 | $334,885 | $163,360 | $171,525 |
| 2020 | $4,517 | $331,452 | $161,685 | $169,767 |
| 2019 | $4,419 | $324,954 | $158,515 | $166,439 |
| 2018 | $4,349 | $318,583 | $155,407 | $163,176 |
| 2017 | $4,252 | $312,337 | $152,360 | $159,977 |
| 2016 | $4,140 | $306,214 | $149,373 | $156,841 |
| 2015 | $3,861 | $301,616 | $147,130 | $154,486 |
| 2014 | $3,800 | $295,708 | $144,248 | $151,460 |
Mortgage History
| Date | Status | Loan Amount | Loan Type |
|---|---|---|---|
| Open | $133,679 | FHA | |
| Open | $457,186 | FHA | |
| Closed | $452,329 | FHA | |
| Closed | $394,700 | New Conventional | |
| Closed | $45,000 | Credit Line Revolving | |
| Closed | $25,000 | Credit Line Revolving | |
| Closed | $277,000 | Fannie Mae Freddie Mac | |
| Closed | $223,750 | Unknown | |
| Closed | $146,500 | No Value Available | |
| Closed | $10,000 | No Value Available |
Deed History
| Date | Type | Sale Price | Title Company |
|---|---|---|---|
| Interfamily Deed Transfer | -- | First American Title Co | |
| Grant Deed | -- | First American Title | |
| Grant Deed | -- | First American Title |
Similar Homes in Napa, CA
Source: Bay Area Real Estate Information Services (BAREIS)
MLS Number: 324076144
APN: 007-361-006
- 2123 Devonshire Dr
- 3936 Pall Mall Ct
- 3967 Raleigh St
- 3817 Yosemite St
- 3602 Idlewild Ave
- 3409 Dover St
- 1906 Wise Ave
- 2230 Trower Ave
- 2239 Redwood Rd Unit A,B,C
- 4123 Maher St
- 325 Cecile Ct
- 320 Cecile Ct
- 3549 Beckworth Dr
- 3637 Evergreen Ct
- 155 Moss Ln
- 20 Lloyd Ct
- 3500 Beckworth Dr
- 167 Wingard Cir
- 3982 Lucero St
- 1600 Carol Dr
