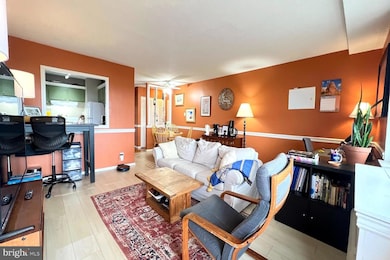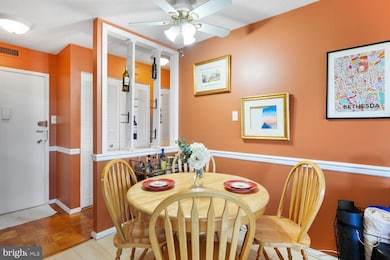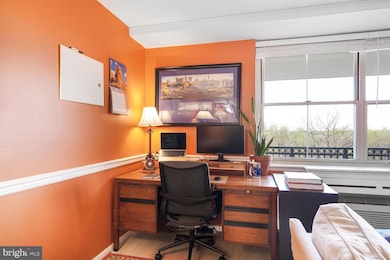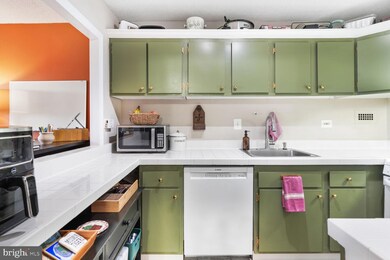
Circle Condominiums 2030 N Adams St Unit 1004 Arlington, VA 22201
North Highland NeighborhoodEstimated payment $2,680/month
Highlights
- Rooftop Deck
- Wood Flooring
- Jogging Path
- Innovation Elementary School Rated A
- Community Pool
- 4-minute walk to McCoy Park
About This Home
Experience elevated living in this sophisticated 1 bedroom, 1 bathroom condo in the highly sought-after Courthouse neighborhood. Spanning 720 square feet, this residence seamlessly blends modern elegance with everyday comfort. The entryway leads to a spacious living area, complete with a dedicated dining space, perfect for entertaining guests. The home features newer LVP flooring throughout (2023), adding warmth and sophistication. Storage is never an issue with six closets throughout the unit. The sizable bedroom includes newer LVP flooring (2023) and generous closet space. The kitchen boasts expansive counter space and has been thoughtfully upgraded with a new electric panel (2024), new Bosch smart dishwasher (2024), new exhaust fan (2024), new stainless steel pull out kitchen faucet and soap dispenser (2025), and new kitchen hardware (2024), ensuring both style and functionality. The sleek and updated bathroom features a new faucet and drain (2025), new iron light fixture (2025), chic new accessories and upgraded hardware (2025), and fresh paint throughout. For added comfort, the bathroom also includes a heat lamp. The private balcony has direct views of the National Cathedral and seasonal foliage, providing a serene outdoor escape right at home. All utilities (except cable, phone and internet) are included in the condo fee and the unit comes with a covered garage parking space conveniently located near the building entrance. Enjoy an array of building amenities, including a rooftop terrace with panoramic views of Washington, D.C. and Arlington, a swimming pool, barbecue and picnic table area, bike storage, extra storage available for rent, and on-site staff available Monday through Friday. Walk 10 minutes to the Courthouse Metro (Orange and Silver lines), 15 minutes to the vibrant Clarendon or Rosslyn scene, or explore the boutique shops, trendy restaurants, and multiple grocery stores including The Italian Store, Mom’s Organic Market, Trader Joe’s, Whole Foods and more just steps away. The building is adjacent to the scenic walking/biking Custis Trail and commuters will love the easy access to D.C. and Virginia via I-66, I-395, Key Bridge, Arlington Memorial Bridge, Route 29, and George Washington Parkway, National Airport, Tyson’s Corner, The Pentagon and more. This is an agent-owned property. Ask about our 3% down, no PMI, first time home buyer program!
Property Details
Home Type
- Condominium
Est. Annual Taxes
- $2,545
Year Built
- Built in 1964
Lot Details
- Property is in very good condition
HOA Fees
- $905 Monthly HOA Fees
Parking
- 1 Assigned Parking Garage Space
- Front Facing Garage
Home Design
- Brick Exterior Construction
Interior Spaces
- 720 Sq Ft Home
- Property has 1 Level
- Partially Furnished
- Ceiling Fan
- Combination Dining and Living Room
Kitchen
- Gas Oven or Range
- Dishwasher
- Disposal
Flooring
- Wood
- Luxury Vinyl Plank Tile
Bedrooms and Bathrooms
- 1 Main Level Bedroom
- 1 Full Bathroom
- Bathtub with Shower
Home Security
Accessible Home Design
- Wheelchair Height Mailbox
- Doors swing in
- No Interior Steps
Outdoor Features
- Rooftop Deck
- Outdoor Storage
- Outdoor Grill
Schools
- Taylor Elementary School
- Dorothy Hamm Middle School
- Washington-Liberty High School
Utilities
- Cooling System Mounted In Outer Wall Opening
- Back Up Electric Heat Pump System
- Vented Exhaust Fan
- 60+ Gallon Tank
- Water Holding Tank
- Community Sewer or Septic
Listing and Financial Details
- Assessor Parcel Number 15-007-156
Community Details
Overview
- Association fees include air conditioning, common area maintenance, electricity, exterior building maintenance, gas, heat, insurance, lawn maintenance, management, pest control, pool(s), reserve funds, sewer, snow removal, trash, water, parking fee, recreation facility
- High-Rise Condominium
- Circle Condo
- Circle Condo Community
- Courthouse Subdivision
- Property Manager
Amenities
- Picnic Area
- Common Area
- Laundry Facilities
- 2 Elevators
- Community Storage Space
Recreation
- Jogging Path
Pet Policy
- No Pets Allowed
Security
- Carbon Monoxide Detectors
- Fire and Smoke Detector
Map
About Circle Condominiums
Home Values in the Area
Average Home Value in this Area
Tax History
| Year | Tax Paid | Tax Assessment Tax Assessment Total Assessment is a certain percentage of the fair market value that is determined by local assessors to be the total taxable value of land and additions on the property. | Land | Improvement |
|---|---|---|---|---|
| 2024 | $2,545 | $246,400 | $47,500 | $198,900 |
| 2023 | $2,538 | $246,400 | $47,500 | $198,900 |
| 2022 | $2,538 | $246,400 | $47,500 | $198,900 |
| 2021 | $2,643 | $256,600 | $47,500 | $209,100 |
| 2020 | $2,533 | $246,900 | $27,400 | $219,500 |
| 2019 | $2,512 | $244,800 | $27,400 | $217,400 |
| 2018 | $2,463 | $244,800 | $27,400 | $217,400 |
| 2017 | $2,551 | $253,600 | $27,400 | $226,200 |
| 2016 | $2,581 | $260,400 | $27,400 | $233,000 |
| 2015 | $2,465 | $247,500 | $27,400 | $220,100 |
| 2014 | $2,321 | $233,000 | $27,400 | $205,600 |
Property History
| Date | Event | Price | Change | Sq Ft Price |
|---|---|---|---|---|
| 04/03/2025 04/03/25 | For Sale | $279,950 | +12.0% | $389 / Sq Ft |
| 03/16/2023 03/16/23 | Sold | $249,950 | 0.0% | $347 / Sq Ft |
| 02/21/2023 02/21/23 | Pending | -- | -- | -- |
| 01/21/2023 01/21/23 | Price Changed | $249,950 | -3.5% | $347 / Sq Ft |
| 11/04/2022 11/04/22 | For Sale | $259,000 | -- | $360 / Sq Ft |
Deed History
| Date | Type | Sale Price | Title Company |
|---|---|---|---|
| Warranty Deed | $249,950 | Wfg National Title |
Mortgage History
| Date | Status | Loan Amount | Loan Type |
|---|---|---|---|
| Open | $242,451 | New Conventional | |
| Closed | $12,500 | No Value Available |
Similar Homes in Arlington, VA
Source: Bright MLS
MLS Number: VAAR2055304
APN: 15-007-156
- 2030 N Adams St Unit 1004
- 2030 N Adams St Unit 306
- 2016 N Adams St Unit 701
- 2016 N Adams St Unit 312
- 1931 N Cleveland St Unit 312
- 1931 N Cleveland St Unit 602
- 1923 N Vance St
- 1815 N Barton St
- 3000 Spout Run Pkwy Unit A104
- 3000 Spout Run Pkwy Unit D602
- 1805 N Calvert St
- 2607 24th St N
- 2361 N Edgewood St
- 1881 N Highland St
- 1700 N Wayne St
- 2137 N Troy St
- 2100 Langston Blvd Unit 303
- 2100 Langston Blvd Unit 431
- 2100 Langston Blvd Unit 334
- 2100 Langston Blvd Unit 316






