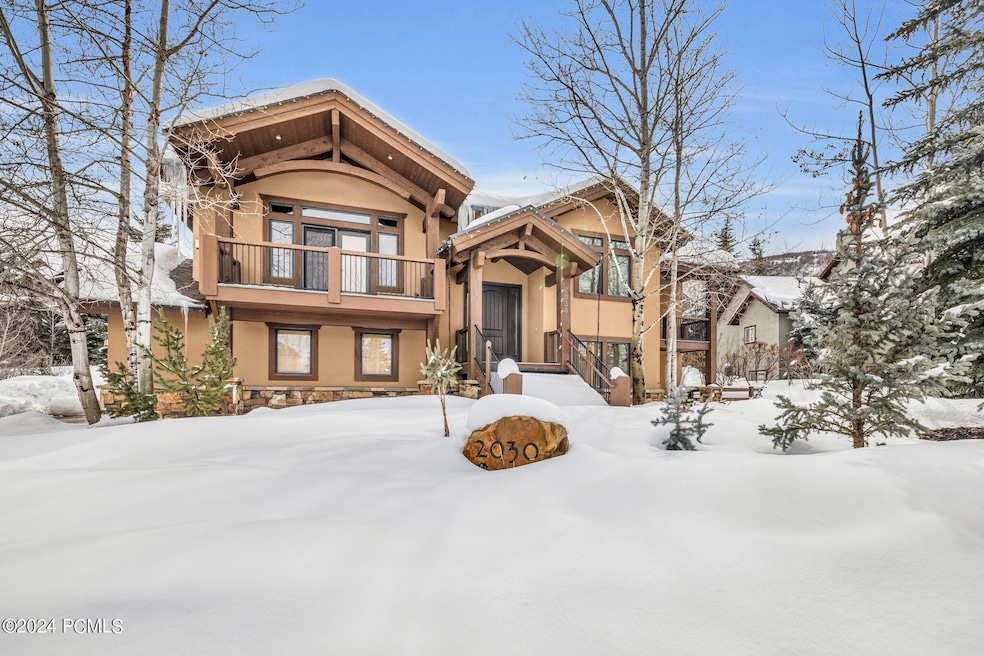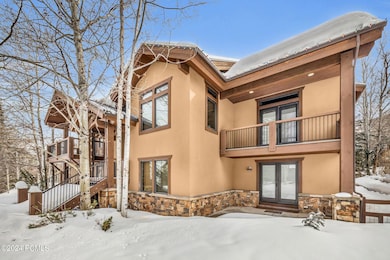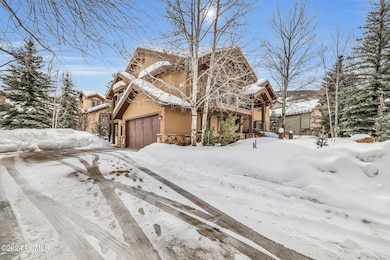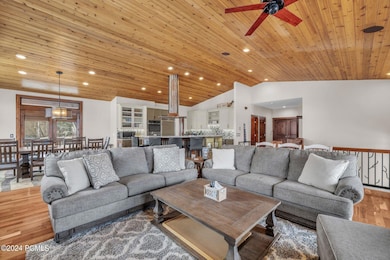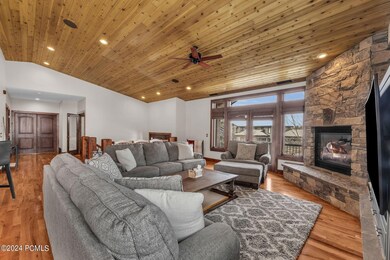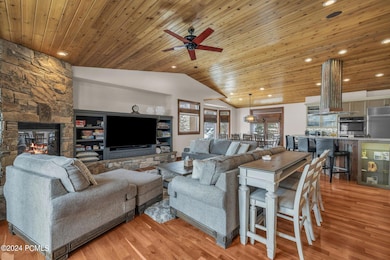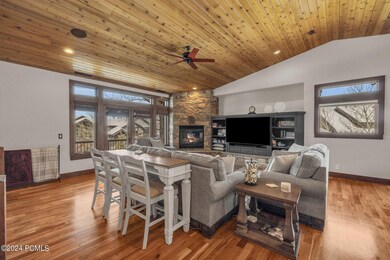
2030 Paddington Dr Park City, UT 84060
Highlights
- Mountain Contemporary Architecture
- Main Floor Primary Bedroom
- Great Room
- McPolin Elementary School Rated A
- 2 Fireplaces
- Home Office
About This Home
As of January 2025Turnkey Chatham Hills home, all you need is the key! Custom updated home perfect for all four seasons. Spacious open great room with vaulted ceilings for entertainment. Two refrigerator/freezers and 2 washer/dryers. Flexible use of office and 2nd living area...setup as 6 bedrooms for large families or seasonal gatherings. Two Primary Suites, one located on the main floor and one downstairs. Heated 936 Sq. Ft. oversized 3 car garage ample storage and hooks for bikes skis/snowboards, yard equipment, along with plenty of room for large vehicles. Multiple outside areas for grilling year-round (plumbed so no propane tanks required), fire pit picnic area, and gated yard for pets. Great location with easy access to resorts. Home is located across the street from the Rail Trail, bike or walk to Old Town, along the way you will find tennis/pickleball courts and Old Town Neighborhood Park. Down the street is the Park City ski bus for easy no parking access to Park City Mountain Resort.
New roof 2023. Flat driveway. Never used as a rental.
Sold turnkey with full price offer. Only a few personal items excluded.
Last Agent to Sell the Property
KW Park City Keller Williams Real Estate License #5507973-SA00

Home Details
Home Type
- Single Family
Est. Annual Taxes
- $10,886
Year Built
- Built in 2002
Lot Details
- 0.3 Acre Lot
- Partially Fenced Property
- Landscaped
- Many Trees
- Few Trees
HOA Fees
- $13 Monthly HOA Fees
Parking
- 3 Car Garage
- Heated Garage
- Garage Door Opener
Home Design
- Mountain Contemporary Architecture
- Split Foyer
- Wood Frame Construction
- Asphalt Roof
- Concrete Perimeter Foundation
Interior Spaces
- 3,720 Sq Ft Home
- Ceiling height of 9 feet or more
- Ceiling Fan
- 2 Fireplaces
- Gas Fireplace
- Great Room
- Family Room
- Formal Dining Room
- Home Office
- Laundry Room
Kitchen
- Breakfast Bar
- Double Oven
- Gas Range
- Microwave
- Dishwasher
- Disposal
Bedrooms and Bathrooms
- 4 Bedrooms
- Primary Bedroom on Main
Eco-Friendly Details
- Sprinkler System
Outdoor Features
- Balcony
- Patio
Utilities
- Air Conditioning
- Forced Air Heating System
- Heating System Uses Natural Gas
- Natural Gas Connected
- Phone Available
- Cable TV Available
Listing and Financial Details
- Assessor Parcel Number Ccr-8
Community Details
Overview
- Association fees include ground maintenance
- Association Phone (281) 794-1036
- Chatham Hills Subdivision
Recreation
- Trails
Map
Home Values in the Area
Average Home Value in this Area
Property History
| Date | Event | Price | Change | Sq Ft Price |
|---|---|---|---|---|
| 01/13/2025 01/13/25 | Sold | -- | -- | -- |
| 12/07/2024 12/07/24 | Pending | -- | -- | -- |
| 11/18/2024 11/18/24 | For Sale | $2,950,000 | 0.0% | $793 / Sq Ft |
| 11/17/2024 11/17/24 | Off Market | -- | -- | -- |
| 08/05/2024 08/05/24 | Price Changed | $2,950,000 | -1.7% | $793 / Sq Ft |
| 06/18/2024 06/18/24 | Price Changed | $3,000,000 | -3.2% | $806 / Sq Ft |
| 02/23/2024 02/23/24 | For Sale | $3,100,000 | +229.8% | $833 / Sq Ft |
| 12/07/2012 12/07/12 | Sold | -- | -- | -- |
| 11/01/2012 11/01/12 | Pending | -- | -- | -- |
| 10/22/2012 10/22/12 | For Sale | $940,000 | -- | $253 / Sq Ft |
Tax History
| Year | Tax Paid | Tax Assessment Tax Assessment Total Assessment is a certain percentage of the fair market value that is determined by local assessors to be the total taxable value of land and additions on the property. | Land | Improvement |
|---|---|---|---|---|
| 2023 | $10,886 | $1,930,870 | $1,000,000 | $930,870 |
| 2022 | $10,413 | $1,580,870 | $650,000 | $930,870 |
| 2021 | $3,895 | $511,173 | $272,250 | $238,923 |
| 2020 | $4,135 | $511,173 | $272,250 | $238,923 |
| 2019 | $4,208 | $511,173 | $272,250 | $238,923 |
| 2018 | $3,997 | $485,575 | $272,250 | $213,325 |
| 2017 | $3,504 | $448,025 | $247,500 | $200,525 |
| 2016 | $3,394 | $422,426 | $247,500 | $174,926 |
| 2015 | $3,582 | $422,426 | $0 | $0 |
| 2013 | $3,804 | $418,160 | $0 | $0 |
Mortgage History
| Date | Status | Loan Amount | Loan Type |
|---|---|---|---|
| Previous Owner | $2,000,000 | New Conventional | |
| Previous Owner | $510,400 | New Conventional | |
| Previous Owner | $500,000 | Future Advance Clause Open End Mortgage | |
| Previous Owner | $249,000 | Credit Line Revolving | |
| Previous Owner | $441,500 | Adjustable Rate Mortgage/ARM | |
| Previous Owner | $435,000 | Adjustable Rate Mortgage/ARM | |
| Previous Owner | $364,000 | New Conventional | |
| Previous Owner | $250,000 | Credit Line Revolving |
Deed History
| Date | Type | Sale Price | Title Company |
|---|---|---|---|
| Warranty Deed | -- | First American Title Insurance | |
| Warranty Deed | -- | First American Title Insurance | |
| Warranty Deed | -- | First American Title Insurance | |
| Warranty Deed | -- | Coalition Title | |
| Warranty Deed | -- | Coalition Title | |
| Interfamily Deed Transfer | -- | Placer Title Ins Agcy Of Ut | |
| Interfamily Deed Transfer | -- | Placer Ttl Insurane Agcy Of | |
| Interfamily Deed Transfer | -- | Cottonwood Title Insurance A | |
| Interfamily Deed Transfer | -- | Cottonwood Title Insurance A | |
| Interfamily Deed Transfer | -- | Us Title | |
| Interfamily Deed Transfer | -- | Us Title | |
| Interfamily Deed Transfer | -- | Pinnacle Title | |
| Interfamily Deed Transfer | -- | Pinnacle Title | |
| Warranty Deed | -- | Pinnacle Title | |
| Warranty Deed | -- | Pinnacle Ttile |
Similar Homes in Park City, UT
Source: Park City Board of REALTORS®
MLS Number: 12400605
APN: CCR-8
- 2305 Sidewinder Dr Unit 927
- 2305 Sidewinder Dr Unit 906
- 2018 High St
- 2325 Sidewinder Dr Unit 821
- 2285 Sidewinder Dr Unit 702
- 2285 Sidewinder Dr Unit 738
- 2285 Sidewinder Dr Unit 714
- 2255 Sidewinder Dr Unit 627
- 2255 Sidewinder Dr Unit 621
- 2235 Sidewinder Dr Unit 423
- 2660 Butch Cassidy Ct
- 2015 Prospector Ave Unit 104
- 2015 Prospector Ave Unit 106
- 2000 Prospector Ave Unit 204
- 1940 Prospector Ave Unit 101
- 1940 Prospector Ave Unit 124
- 1940 Prospector Ave Unit 108
- 1940 Prospector Ave Unit 216
