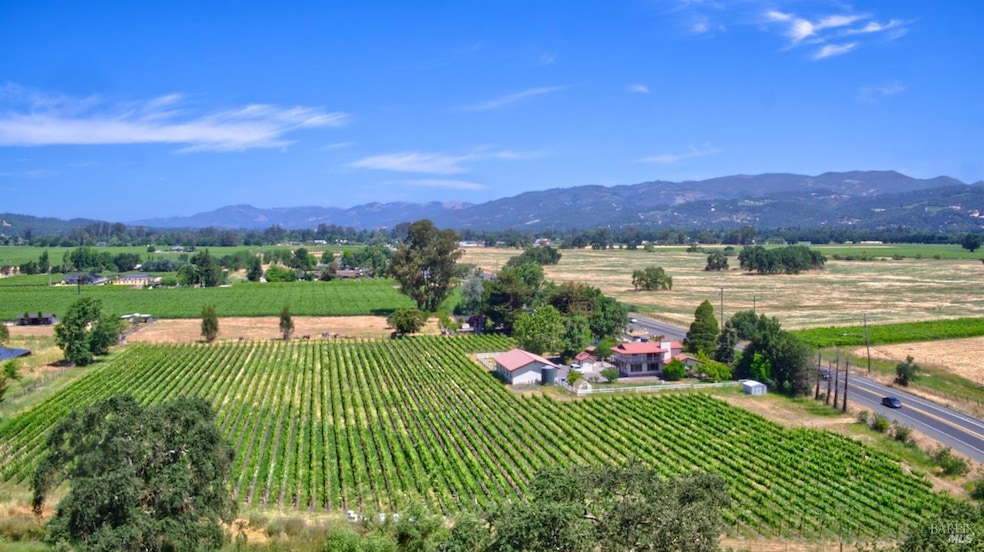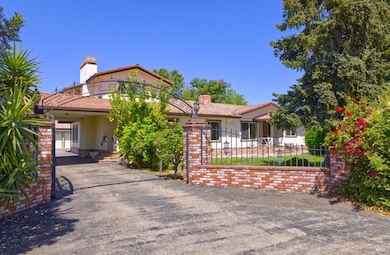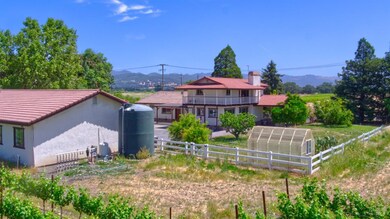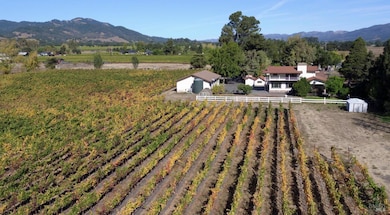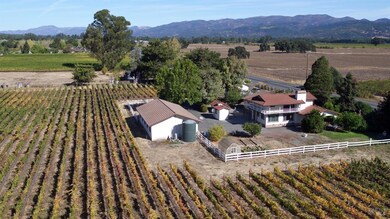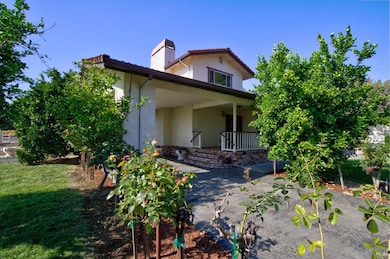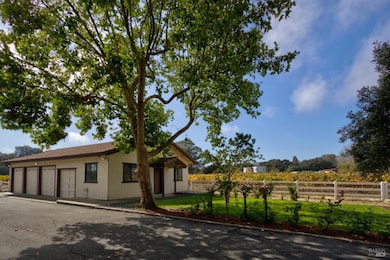
20300 Arnold Dr Sonoma, CA 95476
Estimated payment $17,270/month
Highlights
- Parking available for a boat
- 7.73 Acre Lot
- Engineered Wood Flooring
- Panoramic View
- Wood Burning Stove
- Main Floor Bedroom
About This Home
This Sonoma area 7.73 acre property is suitable for a family compound and or a multi unit rental income scenario, and has a 4 acre Pinot Noir vineyard. The main house was recently updated with new paint throughout the interior, refinished hardwood floors in the living room and den, updated lighting and new vanities in the bathrooms etc.. Live in the main house and rent out the other units, or rent them all and collect substantial monthly income. The main house is approximately 2,500 Sqft 4 bedrooms, 3 baths, 3 fireplaces, open kitchen, living room, den and office. There is a large 4 car garage with additional space. The one bedroom apartment has a beautiful vineyard view. The duplex consists of two units, each unit is approximately 1,000 SqFt with two bedrooms and one bath. Lots of outdoor spaces to enjoy gardening, mature fruit trees. bbq etc... The 4 acre Pinot Noir Vineyard sits on the border of the Sonoma Coast & Carneros AVAs. Contract for fruit available. Close proximity to the Sonoma Plaza. An excellent 1031 exchange candidate. 7.73 acres total, Zoning AR3, may have the potential to be sub-divided into two parcels
Home Details
Home Type
- Single Family
Est. Annual Taxes
- $23,052
Year Built
- Built in 1975
Lot Details
- 7.73 Acre Lot
- Partial crossed fence
Parking
- 6 Car Detached Garage
- Parking available for a boat
Property Views
- Panoramic
- Vineyard
- Hills
Home Design
- Concrete Foundation
- Frame Construction
- Tile Roof
- Composition Roof
- Concrete Roof
- Stucco
Interior Spaces
- 3,968 Sq Ft Home
- 2-Story Property
- Beamed Ceilings
- Ceiling Fan
- Skylights
- 3 Fireplaces
- Wood Burning Stove
- Brick Fireplace
- Family Room Off Kitchen
- Living Room
- Dining Room
- Storage
Kitchen
- Breakfast Area or Nook
- Double Oven
- Range Hood
- Dishwasher
- Ceramic Countertops
Flooring
- Engineered Wood
- Linoleum
- Laminate
- Tile
Bedrooms and Bathrooms
- 4 Bedrooms
- Main Floor Bedroom
- Primary Bedroom Upstairs
- Walk-In Closet
- Bathroom on Main Level
- 3 Full Bathrooms
Laundry
- 220 Volts In Laundry
- Electric Dryer Hookup
Outdoor Features
- Balcony
Utilities
- Central Heating and Cooling System
- Heating System Uses Propane
- 220 Volts in Kitchen
- Propane
- Well
- Septic System
- High Speed Internet
- Internet Available
- Cable TV Available
Community Details
- Stream Seasonal
Listing and Financial Details
- Assessor Parcel Number 142-027-013-000
Map
Home Values in the Area
Average Home Value in this Area
Tax History
| Year | Tax Paid | Tax Assessment Tax Assessment Total Assessment is a certain percentage of the fair market value that is determined by local assessors to be the total taxable value of land and additions on the property. | Land | Improvement |
|---|---|---|---|---|
| 2023 | $23,052 | $1,950,657 | $920,302 | $1,063,424 |
| 2022 | $22,336 | $1,912,410 | $902,257 | $1,042,574 |
| 2021 | $20,645 | $1,774,113 | $884,566 | $889,547 |
| 2020 | $20,606 | $1,755,923 | $875,496 | $880,427 |
| 2019 | $20,103 | $1,721,495 | $858,330 | $863,165 |
| 2018 | $19,513 | $1,657,500 | $841,500 | $816,000 |
| 2017 | $4,067 | $319,237 | $64,821 | $254,416 |
| 2016 | $3,818 | $312,978 | $63,550 | $249,428 |
| 2015 | $3,705 | $308,278 | $62,596 | $245,682 |
| 2014 | $3,578 | $302,240 | $61,370 | $240,870 |
Property History
| Date | Event | Price | Change | Sq Ft Price |
|---|---|---|---|---|
| 03/19/2025 03/19/25 | For Sale | $2,750,000 | -- | $693 / Sq Ft |
Deed History
| Date | Type | Sale Price | Title Company |
|---|---|---|---|
| Interfamily Deed Transfer | -- | First American Title Company | |
| Interfamily Deed Transfer | -- | First American Title Company | |
| Grant Deed | $1,625,000 | First American Title Company | |
| Interfamily Deed Transfer | -- | None Available |
Mortgage History
| Date | Status | Loan Amount | Loan Type |
|---|---|---|---|
| Open | $1,475,000 | New Conventional | |
| Closed | $975,000 | Credit Line Revolving |
Similar Homes in Sonoma, CA
Source: Bay Area Real Estate Information Services (BAREIS)
MLS Number: 325023594
APN: 142-027-013
- 20828 Via Colombard
- 1230 Fowler Creek Rd
- 20986 Via Colombard
- 631 Lobelia Ct
- 55 Portola Cir
- 52 Portola Cir
- 51 Portola Cir
- 148 S Temelec Cir
- 150 Saint James Dr
- 19440 Cypress Rd
- 230 E Seven Flags Cir
- 1500 W Watmaugh Rd
- 748 W Watmaugh Rd
- 185 Pas Pajaros Calle
- 1085 Solano Ave
- 148 Chiquita Camino
- 67 Guadalajara Dr
- 920 5th St W Unit K
- 885 Oregon St
- 1284 Nash St
