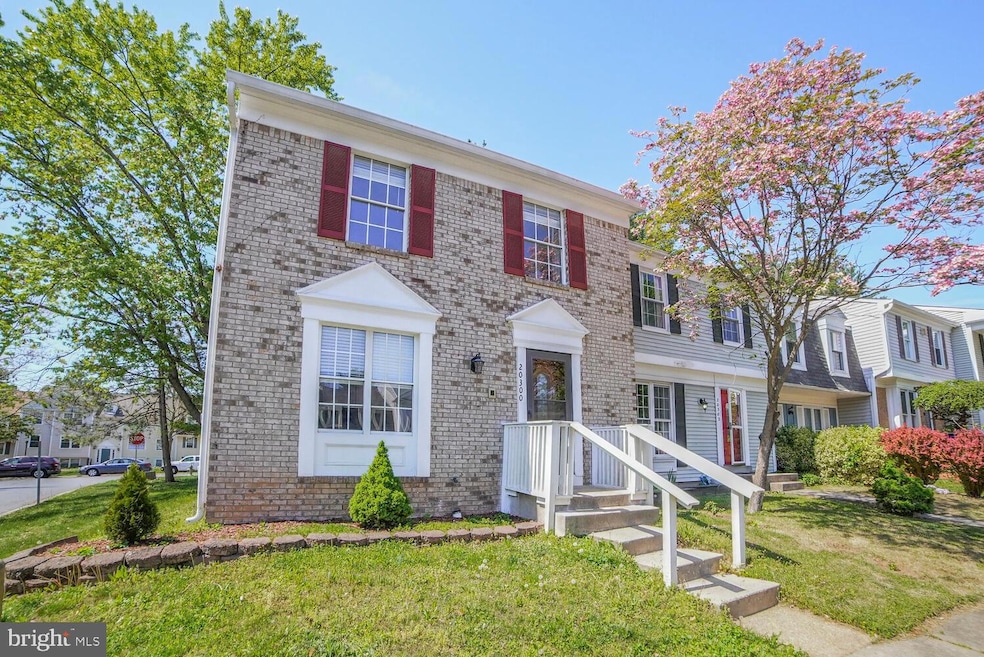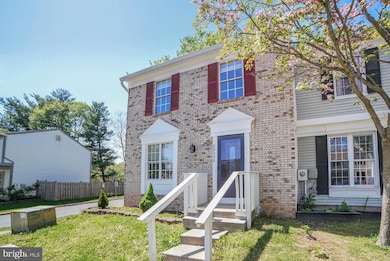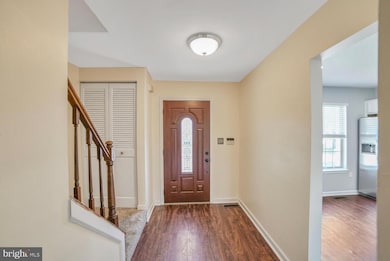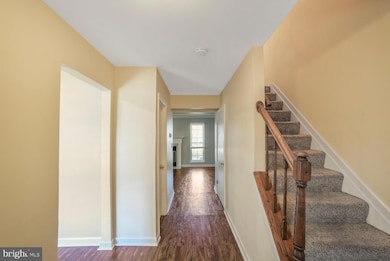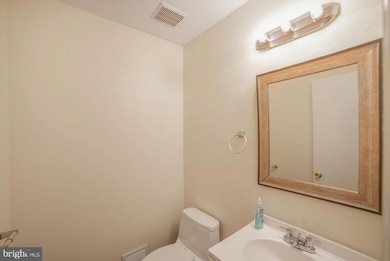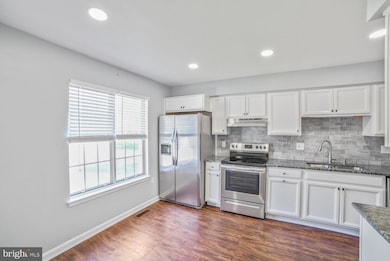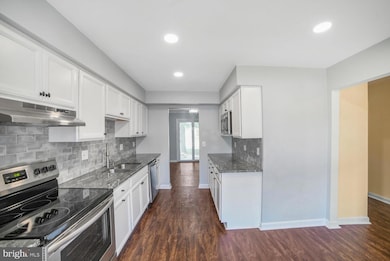20300 Thunderhead Way Germantown, MD 20874
Highlights
- Colonial Architecture
- 1 Fireplace
- Central Heating and Cooling System
- Dr. Martin Luther King, Jr. Middle School Rated A-
About This Home
End unit 3 bedroom 3.5 bath townhouse available for immediate move-in! This white cabinet kitchen has stainless steel appliances, granite countertops and a cozy breakfast area. Combo dining and living room concept opens to paver patio in the rear yard. Upper level has 3 bedrooms and 2 full bathrooms. Lower level has a spacious family room and a full bathroom with a jetted tub. Conveniently located just 2 miles from I-270 yet nestled in a quiet neighborhood. Two designated parking spaces right in front of the property. Pets allowed on case-by-case basis. Move-in Ready! Professionally managed. Online application. Excellent credit required.
Townhouse Details
Home Type
- Townhome
Est. Annual Taxes
- $4,397
Year Built
- Built in 1983
Lot Details
- 2,240 Sq Ft Lot
Home Design
- Colonial Architecture
- Brick Exterior Construction
- Block Foundation
- Vinyl Siding
- Concrete Perimeter Foundation
Interior Spaces
- Property has 3 Levels
- 1 Fireplace
Bedrooms and Bathrooms
- 3 Bedrooms
Improved Basement
- Heated Basement
- Interior Basement Entry
Parking
- 2 Open Parking Spaces
- 2 Parking Spaces
- Parking Lot
Utilities
- Central Heating and Cooling System
- Natural Gas Water Heater
Listing and Financial Details
- Residential Lease
- Security Deposit $2,500
- Tenant pays for all utilities
- Rent includes hoa/condo fee
- No Smoking Allowed
- 12-Month Min and 24-Month Max Lease Term
- Available 4/26/25
- $50 Application Fee
- Assessor Parcel Number 160202254794
Community Details
Overview
- Association fees include common area maintenance
- Churchill Town Sector Subdivision
- Property Manager
Pet Policy
- Pets allowed on a case-by-case basis
- Pet Deposit $500
- $50 Monthly Pet Rent
Map
Source: Bright MLS
MLS Number: MDMC2177326
APN: 02-02254794
- 20325 Beaconfield Terrace Unit 1
- 13118 Pickering Dr
- 20334 Beaconfield Terrace Unit 301
- 12942 Alderleaf Dr
- 20221 Shipley Terrace Unit 2-A-10
- 20221 Shipley Terrace
- 20635 Shadyside Way Unit 1037
- 20206 Waterside Dr
- 13106 Shadyside Ln
- 20345 Century Blvd Unit 186 D
- 20333 Century Blvd
- 20521 Golf Course Dr Unit 1707
- 12815 Duck Pond Dr
- 19921 Wyman Way
- 20412 Sunbright Ln
- 13113 Briarcliff Terrace Unit 110
- 13141 Diamond Hill Dr
- 13606 Deerwater Dr
- 13201 Astoria Hill Ct Unit 13201
- 20101 Lavender Place
