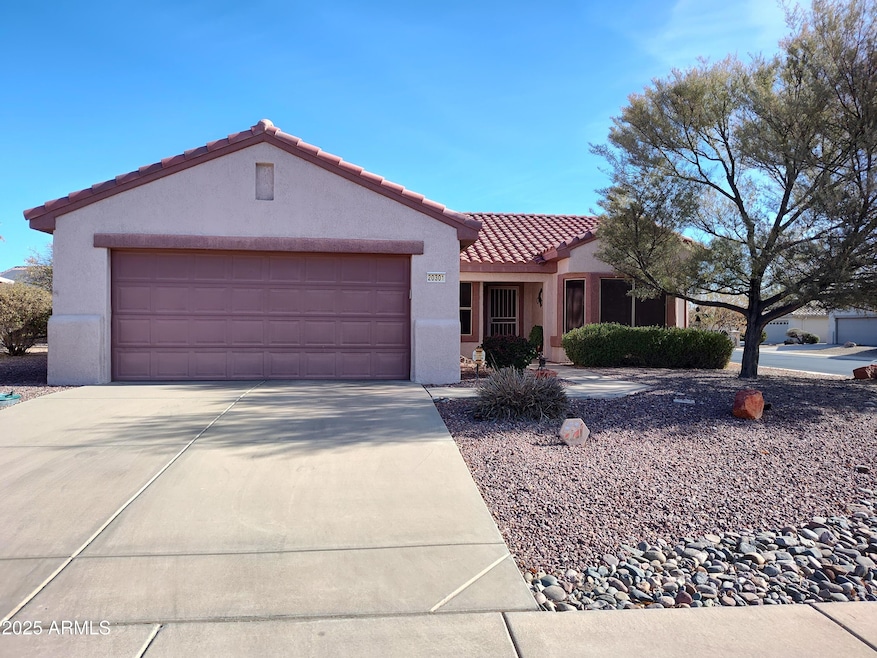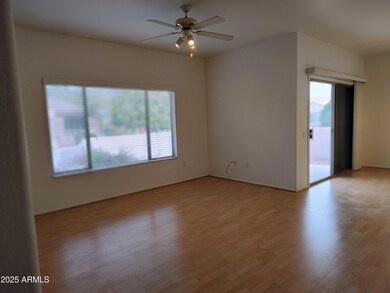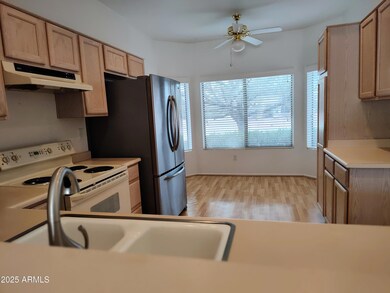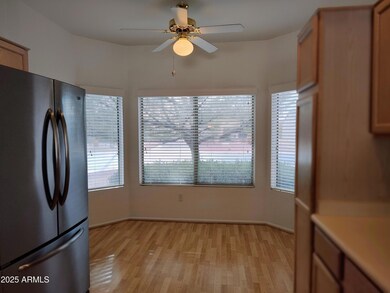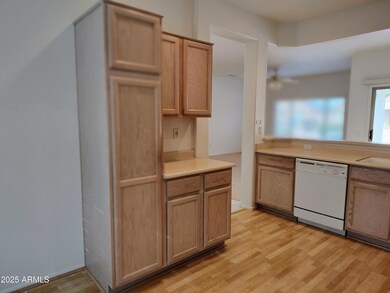
20301 N Queen Palm Ln Surprise, AZ 85374
Sun City Grand NeighborhoodHighlights
- Golf Course Community
- Fitness Center
- Corner Lot
- Willow Canyon High School Rated A-
- Clubhouse
- Heated Community Pool
About This Home
As of March 2025This charming home offers a fantastic opportunity to personalize and update as you enjoy living the resort lifestyle in The Grand. The 1,143 sf home features 2 bedrooms , 2 bathrooms, spacious eat-in kitchen, a generous size living room and dining room. The patio is surrounded by a privacy wall to enjoy relaxing in the backyard. When you become a resident of The Grand, you'll have access to world-class amenities -- four championship golf courses, state-of-the-art fitness centers, resort-style pools and spas, tennis, pickleball, and bocce courts, social clubs, art studios, and endless activities. Located just minutes from shopping, dining, and the amazing Arizona desert.
Last Agent to Sell the Property
M.A.Z. Realty Professionals Brokerage Phone: (602)695-7579 License #SA648480000
Home Details
Home Type
- Single Family
Est. Annual Taxes
- $1,497
Year Built
- Built in 1997
Lot Details
- 8,517 Sq Ft Lot
- Desert faces the back of the property
- Corner Lot
- Front and Back Yard Sprinklers
- Sprinklers on Timer
HOA Fees
- $155 Monthly HOA Fees
Parking
- 2 Car Garage
Home Design
- Wood Frame Construction
- Tile Roof
- Stucco
Interior Spaces
- 1,143 Sq Ft Home
- 1-Story Property
- Ceiling height of 9 feet or more
- Ceiling Fan
- Double Pane Windows
Kitchen
- Eat-In Kitchen
- Breakfast Bar
- Laminate Countertops
Flooring
- Laminate
- Tile
- Vinyl
Bedrooms and Bathrooms
- 2 Bedrooms
- 2 Bathrooms
Accessible Home Design
- No Interior Steps
Schools
- Adult Elementary And Middle School
- Adult High School
Utilities
- Cooling Available
- Heating System Uses Natural Gas
- High Speed Internet
- Cable TV Available
Listing and Financial Details
- Tax Lot 224
- Assessor Parcel Number 232-33-224
Community Details
Overview
- Association fees include no fees
- Sun City Grand Association, Phone Number (623) 546-7444
- Built by Del Webb
- Sun City Grand Desert Sage Subdivision, Willow Floorplan
Amenities
- Clubhouse
- Theater or Screening Room
- Recreation Room
Recreation
- Golf Course Community
- Tennis Courts
- Fitness Center
- Heated Community Pool
- Community Spa
- Bike Trail
Map
Home Values in the Area
Average Home Value in this Area
Property History
| Date | Event | Price | Change | Sq Ft Price |
|---|---|---|---|---|
| 04/03/2025 04/03/25 | For Sale | $389,000 | +62.1% | $340 / Sq Ft |
| 03/14/2025 03/14/25 | Sold | $240,000 | -22.6% | $210 / Sq Ft |
| 02/27/2025 02/27/25 | Pending | -- | -- | -- |
| 02/20/2025 02/20/25 | For Sale | $310,000 | 0.0% | $271 / Sq Ft |
| 01/24/2025 01/24/25 | Price Changed | $310,000 | -- | $271 / Sq Ft |
Tax History
| Year | Tax Paid | Tax Assessment Tax Assessment Total Assessment is a certain percentage of the fair market value that is determined by local assessors to be the total taxable value of land and additions on the property. | Land | Improvement |
|---|---|---|---|---|
| 2025 | $1,497 | $19,156 | -- | -- |
| 2024 | $1,501 | $18,244 | -- | -- |
| 2023 | $1,501 | $24,250 | $4,850 | $19,400 |
| 2022 | $1,490 | $20,030 | $4,000 | $16,030 |
| 2021 | $1,578 | $18,460 | $3,690 | $14,770 |
| 2020 | $1,561 | $17,170 | $3,430 | $13,740 |
| 2019 | $1,517 | $15,220 | $3,040 | $12,180 |
| 2018 | $1,491 | $14,270 | $2,850 | $11,420 |
| 2017 | $1,373 | $13,220 | $2,640 | $10,580 |
| 2016 | $1,326 | $12,400 | $2,480 | $9,920 |
| 2015 | $1,215 | $11,760 | $2,350 | $9,410 |
Mortgage History
| Date | Status | Loan Amount | Loan Type |
|---|---|---|---|
| Open | $250,000 | New Conventional | |
| Previous Owner | $71,354 | Credit Line Revolving | |
| Previous Owner | $75,750 | New Conventional |
Deed History
| Date | Type | Sale Price | Title Company |
|---|---|---|---|
| Warranty Deed | $240,000 | First American Title Insurance | |
| Interfamily Deed Transfer | -- | -- | |
| Warranty Deed | $94,702 | Sun City Title Agency | |
| Warranty Deed | -- | Sun City Title Agency |
Similar Homes in the area
Source: Arizona Regional Multiple Listing Service (ARMLS)
MLS Number: 6809922
APN: 232-33-224
- 15840 W La Paloma Dr
- 15936 W Kino Dr
- 20416 N Palm Canyon Dr
- 0 W Wildflower Dr Unit 21 6841798
- 16017 W Wildflower Dr
- 15819 W Silver Breeze Dr
- 20462 N Ridgewood Ln
- 20454 N Palm Canyon Dr
- 15766 W Grand Point Ln
- 20229 N Sundance Way
- 16014 W Kino Dr
- 16019 W Kino Dr
- 20319 N Painted Sky Dr
- 20113 N Lagos Ct
- 20307 N Painted Sky Dr
- 20055 N Siesta Rock Dr
- 20211 N Sundance Way
- 20049 N Siesta Rock Dr
- 15864 W Clearwater Way
- 15936 W Clear Canyon Dr
