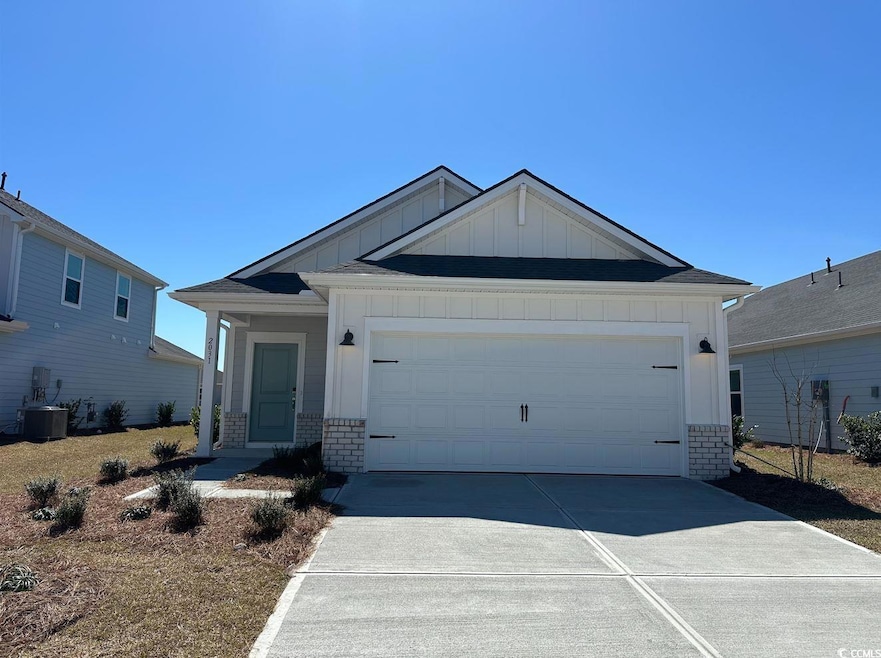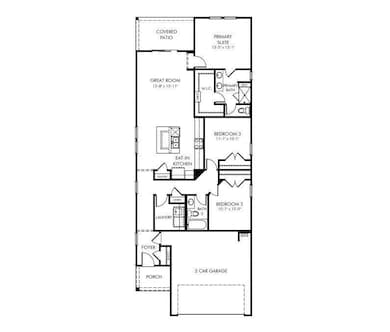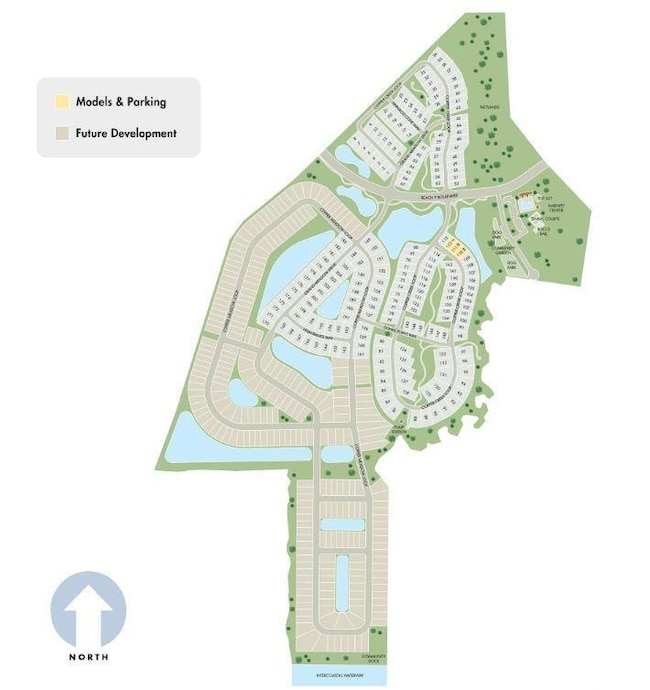
Highlights
- Clubhouse
- Solid Surface Countertops
- Tennis Courts
- Ranch Style House
- Community Pool
- Stainless Steel Appliances
About This Home
As of March 2025Brand new, energy-efficient home. READY TO MOVE IN! Sip your morning coffee at the kitchen island or enjoy family dinners in the Pendleton's eat-in kitchen. This spacious ranch plan features a secluded primary suite with dual sinks and an expansive walk-in closet. From exciting family-friendly entertainment to relaxing weekends along sandy beaches and serene golf courses, Waterside offers easy access to the best shopping, dining and attractions in North Myrtle Beach. Our new one- and two-story homes are perfect for any lifestyle. And when you're not out exploring, enjoy luxurious amenities including swimming pool, sports courts, day dock and more. Our models are open so schedule a tour today! Each of our homes is built with innovative, energy-efficient features designed to help you enjoy more savings, better health, real comfort and peace of mind.
Home Details
Home Type
- Single Family
Year Built
- Built in 2025
Lot Details
- 6,970 Sq Ft Lot
- Rectangular Lot
HOA Fees
- $87 Monthly HOA Fees
Parking
- 2 Car Attached Garage
- Garage Door Opener
Home Design
- Ranch Style House
- Brick Exterior Construction
- Slab Foundation
- Concrete Siding
- Tile
Interior Spaces
- 1,397 Sq Ft Home
- Pull Down Stairs to Attic
- Fire and Smoke Detector
- Washer and Dryer Hookup
Kitchen
- Breakfast Bar
- Range Hood
- Microwave
- Dishwasher
- Stainless Steel Appliances
- Solid Surface Countertops
- Disposal
Flooring
- Carpet
- Vinyl
Bedrooms and Bathrooms
- 3 Bedrooms
- Split Bedroom Floorplan
- 2 Full Bathrooms
Schools
- Myrtle Beach Elementary School
- Myrtle Beach Middle School
- Myrtle Beach High School
Utilities
- Central Air
- Underground Utilities
- Tankless Water Heater
- Gas Water Heater
Additional Features
- No Carpet
- Front Porch
Listing and Financial Details
- Home warranty included in the sale of the property
Community Details
Overview
- Association fees include electric common, trash pickup, recreation facilities, recycling
- Built by Meritage Homes
Amenities
- Clubhouse
Recreation
- Tennis Courts
- Community Pool
Map
Home Values in the Area
Average Home Value in this Area
Property History
| Date | Event | Price | Change | Sq Ft Price |
|---|---|---|---|---|
| 03/28/2025 03/28/25 | Sold | $307,990 | 0.0% | $220 / Sq Ft |
| 02/26/2025 02/26/25 | Price Changed | $307,990 | -2.2% | $220 / Sq Ft |
| 02/08/2025 02/08/25 | For Sale | $314,990 | -- | $225 / Sq Ft |
Similar Homes in Longs, SC
Source: Coastal Carolinas Association of REALTORS®
MLS Number: 2503277
- 2027 Copper Creek Loop Unit Lot 32 Gibson F
- 2035 Copper Creek Loop Unit 30 Sydney F
- 2039 Copper Creek Loop Unit 29 Pendleton F
- 2028 Copper Creek Loop Unit 36 Gibson K
- 2032 Copper Creek Loop Unit Lot 37 Northbrook
- 2024 Copper Creek Loop Unit 35 Northbrook T
- 2040 Copper Creek Loop Unit 39 Northbrook
- 2044 Copper Creek Loop Unit 40 Johnson F
- 2048 Copper Creek Loop Unit 41 Sydney K
- 2052 Copper Creek Loop Unit Lot 0042 Chatham
- 2100 Copper Creek Loop Unit 44 Johnson J
- 8605 Pinnacle Cove Way Unit 17 Chandler F
- 2104 Copper Creek Loop Unit Lot 0045 Chatham
- 2109 Copper Creek Loop
- 2113 Copper Creek Loop Unit 58 Roswell K
- 2118 Copper Creek Loop Unit Lot 0048 Chatham
- 2412 Grand Meadow Dr Unit 200 Chandler F
- 2543 Copper Creek Loop Unit 108 Sydney F
- 8713 High Banks Way Unit Chandler T Lot 195
- 8712 High Banks Way


