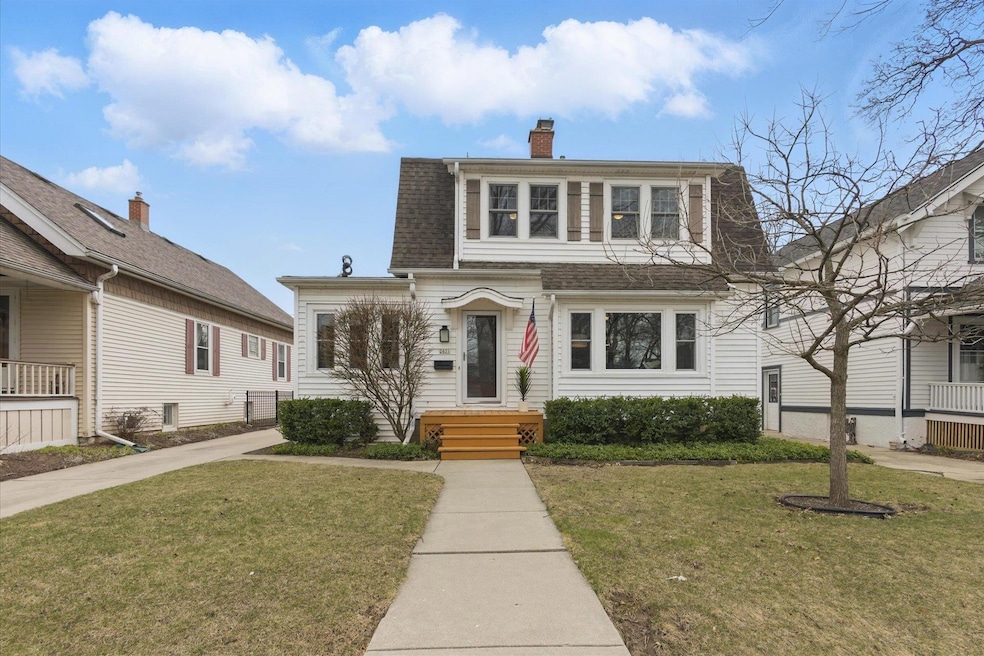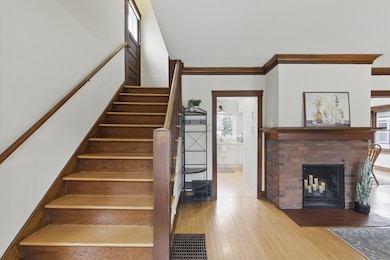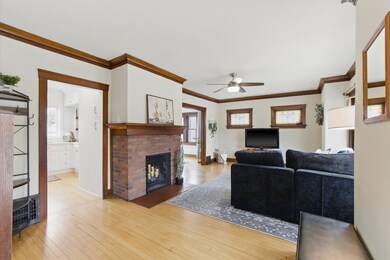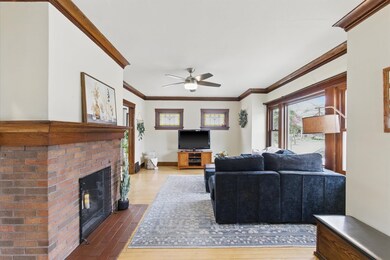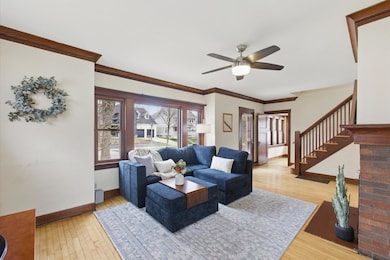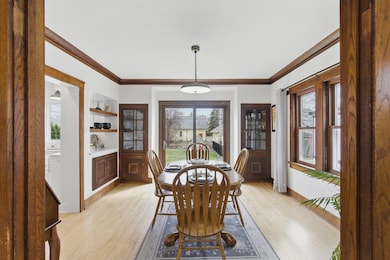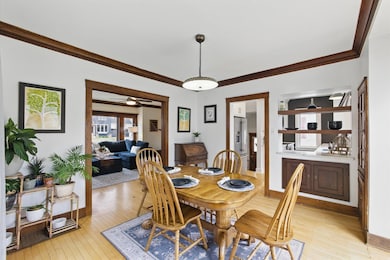
2031 E Wood Place Milwaukee, WI 53211
Estimated payment $3,060/month
Highlights
- Colonial Architecture
- Recreation Room
- Sun or Florida Room
- Atwater Elementary School Rated A
- Wood Flooring
- Fenced Yard
About This Home
Charming Shorewood home just steps from local shops and dining! This beautifully maintained home is full of warmth and character, with hardwood floors and elegant crown molding throughout. The living room features a brick-lined fireplace and new oversized windows that fill the space with natural light. A new sliding glass door in the dining room opens to the fenced backyard—perfect for indoor-outdoor living. The fully renovated kitchen impresses with ceiling-height cabinetry and sleek stainless steel appliances. Upstairs, you’ll find 3 bedrooms and a stylishly updated bathroom with a double vanity. The finished lower level adds even more living space with a versatile rec room and a 2nd bathroom with a walk-in shower. A must-see in an unbeatable Shorewood location!
Co-Listing Agent
Keller Williams Realty Brokerage Phone: 608-218-4676 License #92165-94
Open House Schedule
-
Saturday, April 26, 202511:00 am to 12:30 pm4/26/2025 11:00:00 AM +00:004/26/2025 12:30:00 PM +00:00Add to Calendar
Home Details
Home Type
- Single Family
Year Built
- Built in 1921
Lot Details
- 6,098 Sq Ft Lot
- Fenced Yard
Parking
- 2 Car Detached Garage
Home Design
- Colonial Architecture
- Vinyl Siding
Interior Spaces
- 1.5-Story Property
- Wood Burning Fireplace
- Recreation Room
- Sun or Florida Room
- Wood Flooring
Kitchen
- Oven or Range
- Dishwasher
Bedrooms and Bathrooms
- 3 Bedrooms
- Bathtub
Laundry
- Laundry on lower level
- Dryer
- Washer
Basement
- Basement Fills Entire Space Under The House
- Sump Pump
- Block Basement Construction
Schools
- Call School District Elementary And Middle School
- Call School District High School
Additional Features
- Air Cleaner
- Forced Air Cooling System
Map
Home Values in the Area
Average Home Value in this Area
Tax History
| Year | Tax Paid | Tax Assessment Tax Assessment Total Assessment is a certain percentage of the fair market value that is determined by local assessors to be the total taxable value of land and additions on the property. | Land | Improvement |
|---|---|---|---|---|
| 2023 | -- | $440,300 | $84,600 | $355,700 |
| 2022 | -- | $372,100 | $84,600 | $287,500 |
| 2021 | $8,855 | $372,100 | $287,500 | $84,600 |
| 2020 | $9,070 | $343,100 | $84,600 | $258,500 |
| 2019 | $8,927 | $343,100 | $84,600 | $258,500 |
| 2018 | $0 | $317,700 | $84,600 | $233,100 |
| 2017 | $7,276 | $270,300 | $84,600 | $185,700 |
| 2016 | $7,276 | $267,700 | $84,600 | $183,100 |
| 2015 | $7,394 | $258,100 | $84,600 | $173,500 |
| 2014 | $6,489 | $251,700 | $84,600 | $167,100 |
| 2013 | $6,282 | $251,700 | $84,600 | $167,100 |
Property History
| Date | Event | Price | Change | Sq Ft Price |
|---|---|---|---|---|
| 04/19/2025 04/19/25 | Pending | -- | -- | -- |
| 03/11/2025 03/11/25 | Off Market | $464,900 | -- | -- |
Deed History
| Date | Type | Sale Price | Title Company |
|---|---|---|---|
| Interfamily Deed Transfer | -- | Knight Barry Title Inc | |
| Warranty Deed | $212,500 | None Available | |
| Warranty Deed | $138,600 | -- |
Mortgage History
| Date | Status | Loan Amount | Loan Type |
|---|---|---|---|
| Open | $191,700 | Construction | |
| Closed | $205,000 | Credit Line Revolving | |
| Closed | $200,000 | Credit Line Revolving | |
| Closed | $115,000 | Credit Line Revolving | |
| Closed | $148,200 | New Conventional | |
| Closed | $110,000 | Credit Line Revolving | |
| Closed | $100,000 | Credit Line Revolving | |
| Closed | $107,307 | No Value Available | |
| Closed | $89,248 | No Value Available | |
| Closed | $170,000 | Stand Alone Refi Refinance Of Original Loan | |
| Closed | $170,000 | New Conventional | |
| Previous Owner | $75,000 | No Value Available | |
| Previous Owner | $124,600 | Purchase Money Mortgage |
Similar Homes in Milwaukee, WI
Source: South Central Wisconsin Multiple Listing Service
MLS Number: 1994990
APN: 239-0534-000
- 4128 N Farwell Ave
- 4158 N Farwell Ave
- 4321 N Murray Ave
- 4075 N Stowell Ave Unit 77
- 4036 N Stowell Ave
- 1818 E Shorewood Blvd
- 1818 E Shorewood Blvd Unit 113
- 3933 N Stowell Ave
- 4121 N Larkin St
- 1526 E Olive St
- 4320 N Lake Dr
- 4408 N Lake Dr
- 1717 E Kensington Blvd Unit 201
- 2514 E Shorewood Blvd
- 3713 N Murray Ave
- 3955 N Harcourt Place
- 3710 N Oakland Ave Unit 304
- 4453 N Morris Blvd
- 4504 N Larkin St
- 3571 N Maryland Ave
