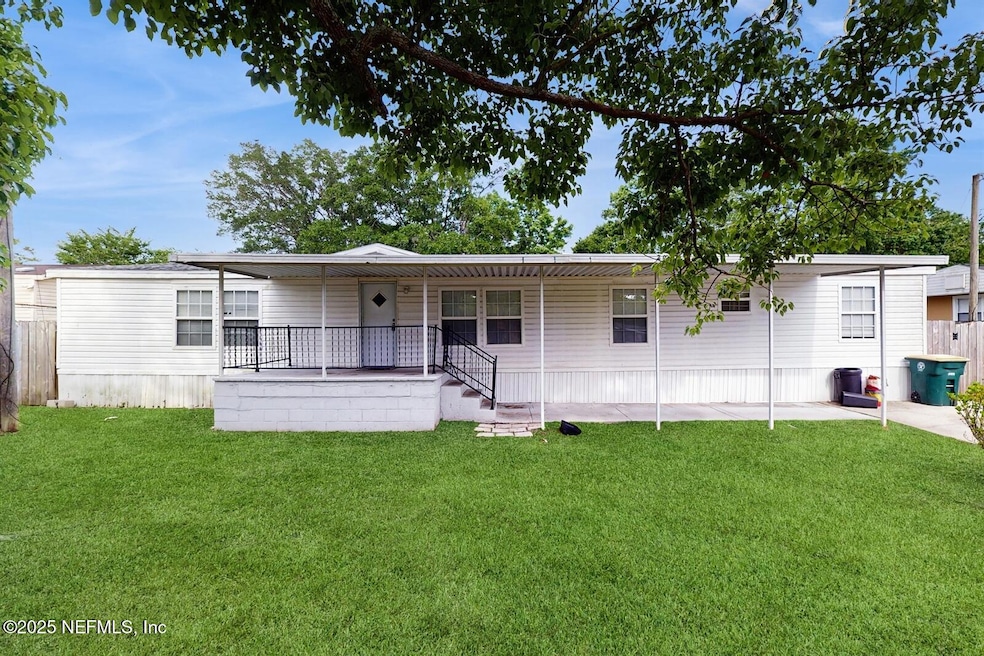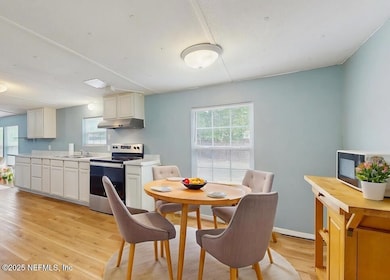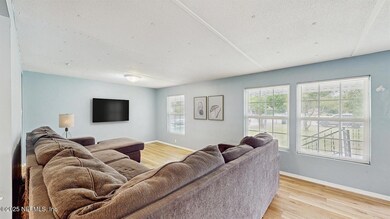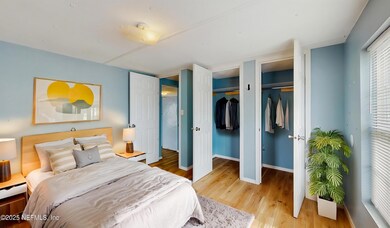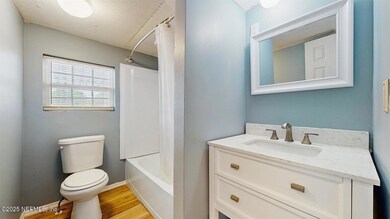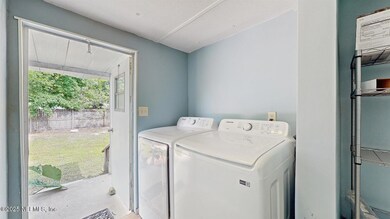
2031 Glen Gardner Dr Jacksonville, FL 32246
Southside Estates NeighborhoodEstimated payment $1,666/month
Highlights
- Very Popular Property
- Front Porch
- Dual Closets
- No HOA
- Eat-In Kitchen
- Central Heating and Cooling System
About This Home
Welcome to 2031 Glen Gardner Dr! Tucked away in a quiet and convenient Jacksonville neighborhood, this well maintained 4 bed/2 bath double wide manufactured home offers comfort and charm at a great value. Set on just over a quarter acre lot with a fenced backyard, the property offers a multitude of options without the hassle of an HOA! Enter past the covered front patio - perfect for morning coffee on your favorite rocking chair - and into the open living room. The home has a flowing floor plan that leads you into the dining room/flex space or the eat in space off of the kitchen. The primary bedroom is thoughtfully split offering plenty of privacy including en suite bath and his & hers closets. On the other side of the home, you'll find 3 bedrooms and a sizable second full bath. The indoor laundry room leads right to your spacious backyard - an ideal entertaining space. Don't miss your chance to see this home today - priced to sell! Roof 2023. Ask about our assumable FHA option!
Property Details
Home Type
- Mobile/Manufactured
Est. Annual Taxes
- $2,613
Year Built
- Built in 1984
Lot Details
- 0.26 Acre Lot
- Back Yard Fenced
Parking
- Additional Parking
Interior Spaces
- 1,560 Sq Ft Home
- 1-Story Property
- Ceiling Fan
Kitchen
- Eat-In Kitchen
- Electric Oven
- Electric Range
Bedrooms and Bathrooms
- 4 Bedrooms
- Split Bedroom Floorplan
- Dual Closets
- 2 Full Bathrooms
- Bathtub and Shower Combination in Primary Bathroom
Laundry
- Laundry in unit
- Dryer
- Front Loading Washer
Schools
- Brookview Elementary School
- Kernan Middle School
- Englewood High School
Utilities
- Central Heating and Cooling System
- Electric Water Heater
Additional Features
- Front Porch
- Double Wide
Community Details
- No Home Owners Association
- Arlington Green Subdivision
Listing and Financial Details
- Assessor Parcel Number 1651010000
Map
Home Values in the Area
Average Home Value in this Area
Property History
| Date | Event | Price | Change | Sq Ft Price |
|---|---|---|---|---|
| 04/25/2025 04/25/25 | For Sale | $259,900 | +13.0% | $167 / Sq Ft |
| 12/17/2023 12/17/23 | Off Market | $230,000 | -- | -- |
| 07/18/2023 07/18/23 | Sold | $230,000 | +2.3% | $150 / Sq Ft |
| 07/11/2023 07/11/23 | Pending | -- | -- | -- |
| 06/13/2023 06/13/23 | For Sale | $224,900 | -- | $146 / Sq Ft |
Similar Homes in the area
Source: realMLS (Northeast Florida Multiple Listing Service)
MLS Number: 2083807
- 4125 Sunrise Dr
- 2166 Leon Rd
- 1914 Brookview Dr S
- 1911 Brookview Dr S
- 10431 Ebbitt Rd
- 10441 Marbury Dr
- 0 Fraser Rd Unit 2074980
- 10419 Agave Rd
- 2135 Anniston Rd
- 0 Cromwell Rd Unit 1242684
- 1719 Lawson Rd
- 1735 Dibble Cir W
- 10185 Fraser Rd
- 1705 Live Oak Dr
- 1900 Kusaie Dr
- 10720 Luana Dr N
- 10731 Ironstone Dr N
- 10713 Kusaie Dr S
- 10754 Majuro Dr
- 10768 Indies Dr S
