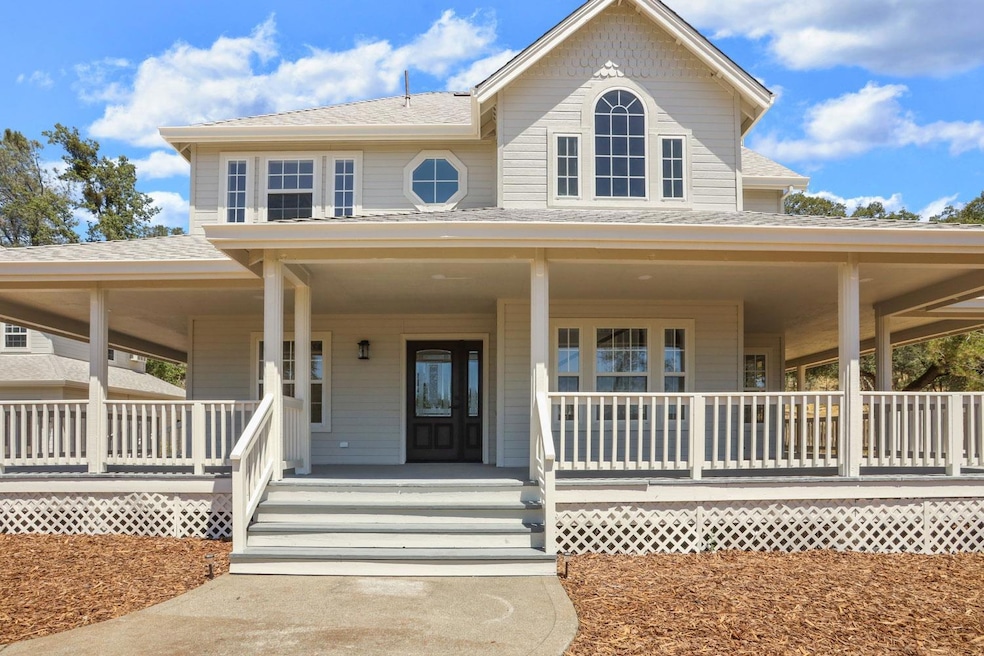Welcome to this stunning custom-built 2-story home in the exclusive Gold Hill Estates. This rare find offers 3 bedrooms, 2.5 baths, and 2,536 square feet of well-designed living space. The property features a detached ADU/guest quarters with a private entrance, perfect for extended family, guests or rental. The home also includes a 3-car garage, private driveway, and tons of privacy. The home is move-in ready with a brand new roof installed in June 2024, fresh paint inside and out, and brand new light fixtures throughout. Inside, you'll find a spacious loft area, a Jack and Jill bathroom serving the two upstairs bedrooms, and a luxurious downstairs master suite with a jetted bathtub and separate shower. The home boasts brand new luxury vinyl flooring in certain areas, while the original wood flooring in other parts has been immaculately maintained. Set on 5 secluded acres, this property offers gorgeous views and ample space for guest parking, RV, and boat storage. With a whole-house vent, this home is perfect for comfortable living year-round. Don't miss the opportunity to own this beautifully maintained home in a serene setting!

