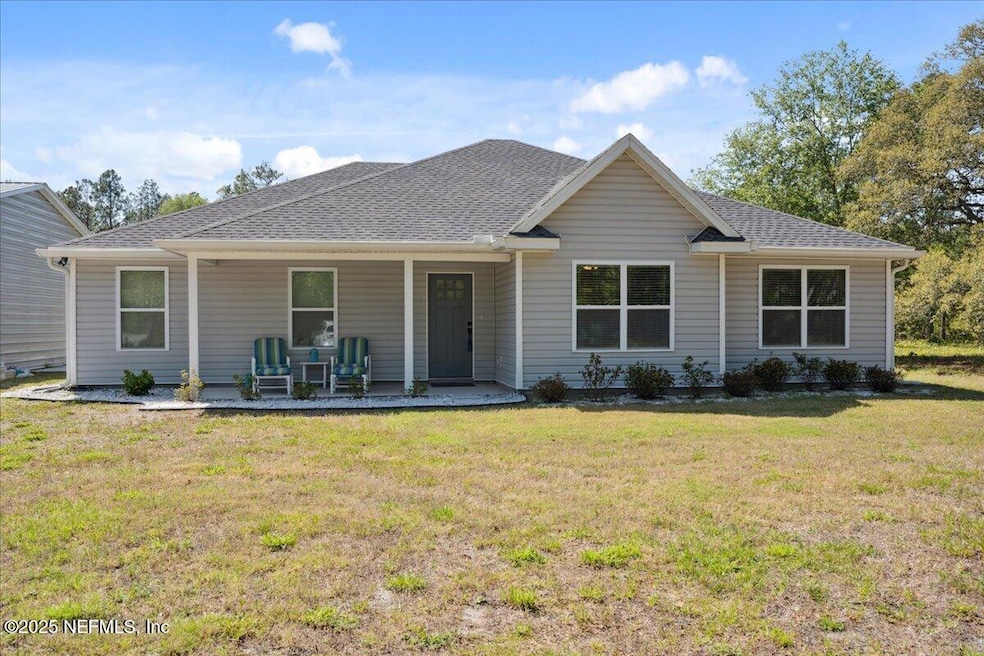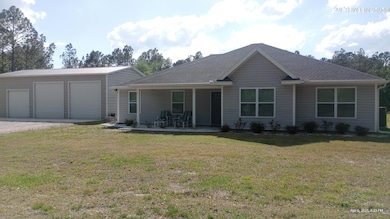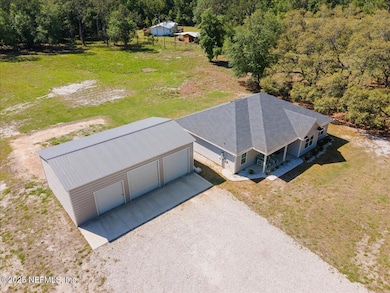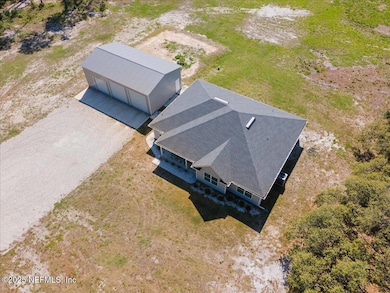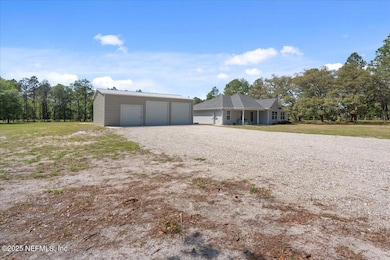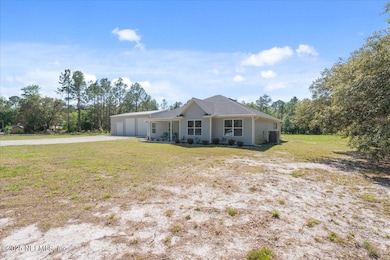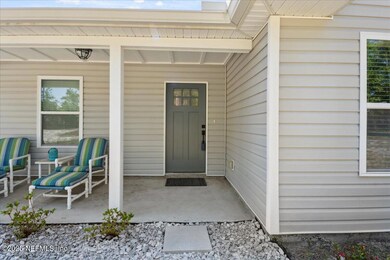
2031 Ryan Rd Saint Augustine, FL 32092
Estimated payment $4,276/month
Highlights
- Views of Preserve
- Open Floorplan
- Traditional Architecture
- R J Murray Middle School Rated A-
- Vaulted Ceiling
- No HOA
About This Home
Discover your dream home nestled in the rural, tranquil beauty of St. Johns County. This stunning custom-built residence, located on a peaceful dead-end street, rests on 4.7 acres of high and dry land, surrounded by mature trees that offer scenic views and privacy. Free from HOA restrictions, this home presents a blank canvas for you to personalize and make your own. As you step inside, you'll be greeted by a welcoming, open floor plan that flows effortlessly between living areas, creating an inviting atmosphere perfect for both everyday living and entertaining friends and loved ones. The thoughtfully designed layout includes 3 bedrooms, 2 bathrooms, an expansive family/living room, dining area and an office/flex space that can serve as a 4th bedroom. The kitchen is equipped with stainless steel appliances, upgraded quartz countertops, a generously sized kitchen island and plenty of counter and cabinet space. Retreat to the primary bedroom with 2 spacious closets and an eloquent ensuite bathroom outfitted with a tiled walk-in shower, soaking tub, and double sink vanity. Adding to the attractiveness of this home is the abundant natural light, upgraded LVP and neutral color palette throughout, an indoor laundry room, huge linen closet, covered front porch, rear patio and an oversized 41x25 detached 3-car metal garage perfect for storing your vehicles, boat, jet skis, motorcycles or flexible use as a workshop. Zoned for horses, this home presents the opportunity to embrace an outdoor-focused, sustainable lifestyle! Imagine creating an outdoor sanctuary, a space perfectly designed for relaxation and entertaining by adding a sparkling inground pool and extended paver patio complemented with an outdoor kitchen, pergola, firepit, outdoor furnishings and potted flowers. This home offers the opportunity to cultivate your own garden, raise goats, chickens, and bees, and enjoying fresh produce from your own fruit trees. Centrally located, you'll enjoy easy access to St. Johns County schools, medical care, restaurants, shopping, State parks and water access, with convenient commutes to downtown St. Augustine & Jacksonville, pristine beaches, Jacksonville International Airport, and other points of interest in northeast Florida. Don't miss your chance to own this unique slice of country paradise! House is being sold "As-Is". NO BLIND OFFERS!
Home Details
Home Type
- Single Family
Est. Annual Taxes
- $4,424
Year Built
- Built in 2023
Lot Details
- 4.71 Acre Lot
- May Be Possible The Lot Can Be Split Into 2+ Parcels
Parking
- 3 Car Detached Garage
Home Design
- Traditional Architecture
- Vinyl Siding
Interior Spaces
- 1,868 Sq Ft Home
- 1-Story Property
- Open Floorplan
- Vaulted Ceiling
- Vinyl Flooring
- Views of Preserve
- Fire and Smoke Detector
- Washer and Electric Dryer Hookup
Kitchen
- Electric Range
- Microwave
- Dishwasher
- Kitchen Island
- Disposal
Bedrooms and Bathrooms
- 3 Bedrooms
- Split Bedroom Floorplan
- 2 Full Bathrooms
- Bathtub With Separate Shower Stall
Outdoor Features
- Front Porch
Utilities
- Central Heating and Cooling System
- Private Water Source
- Well
- Septic Tank
Community Details
- No Home Owners Association
- Trestle Bay Subdivision
Listing and Financial Details
- Assessor Parcel Number 1010210070
Map
Home Values in the Area
Average Home Value in this Area
Tax History
| Year | Tax Paid | Tax Assessment Tax Assessment Total Assessment is a certain percentage of the fair market value that is determined by local assessors to be the total taxable value of land and additions on the property. | Land | Improvement |
|---|---|---|---|---|
| 2024 | $1,742 | $370,477 | -- | -- |
| 2023 | $1,742 | $136,590 | $136,590 | -- |
Property History
| Date | Event | Price | Change | Sq Ft Price |
|---|---|---|---|---|
| 04/14/2025 04/14/25 | For Sale | $700,000 | +159.3% | $375 / Sq Ft |
| 11/01/2022 11/01/22 | For Sale | $270,000 | 0.0% | -- |
| 08/19/2022 08/19/22 | Sold | $270,000 | -- | -- |
| 06/17/2022 06/17/22 | Pending | -- | -- | -- |
Similar Homes in the area
Source: realMLS (Northeast Florida Multiple Listing Service)
MLS Number: 2080188
APN: 101021-0070
- 2140 Water Plant Rd
- 408 Falcon Ridge Rd
- 523 Falcon Ridge Rd
- 70 Cannon Ball Dr
- 56 Cannon Ball Dr
- 101 Sailors Landing Ct
- 1750 County Road 214
- 0 0 County Road 214
- 00 County Road 214
- 211 A Coral Ridge Ct
- 260 Falcon Ridge Rd
- 793 Morgans Treasure Rd
- 923 Morgans Treasure Rd
- 146 Falcon Ridge Rd
- 2905 County Road 214 Unit D
- 248 N Prairie Lakes Dr
- 316 Crystal Lake Dr
- 312 Crystal Lake Dr
- 309 Crystal Lake Dr
- 148 N Prairie Lakes Dr
