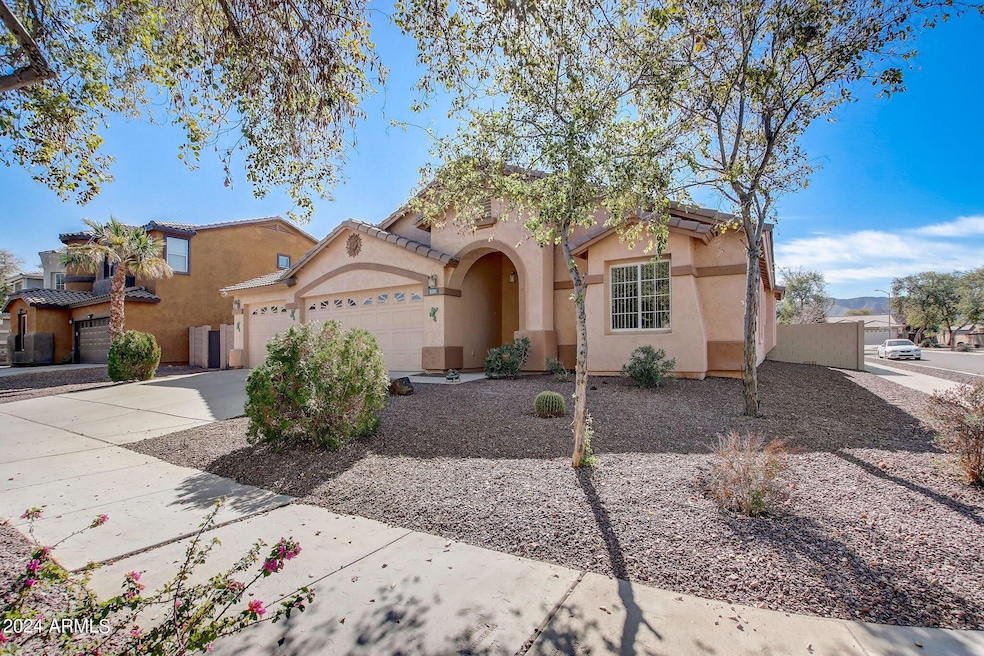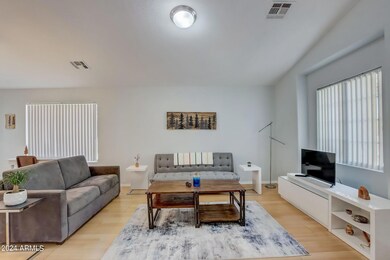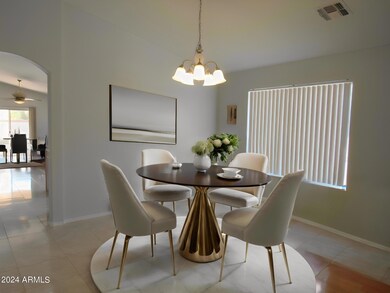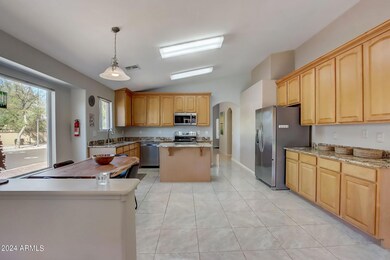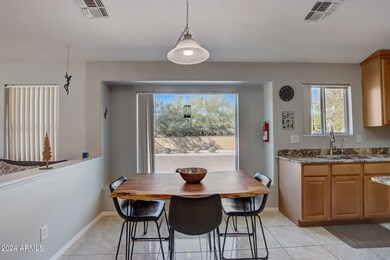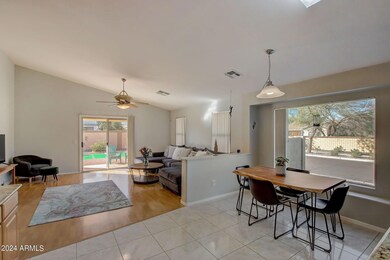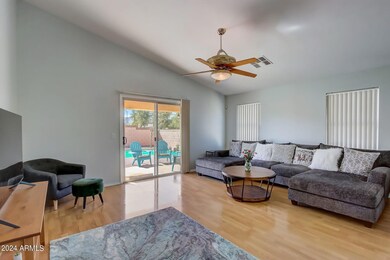
2031 W Darrel Rd Phoenix, AZ 85041
South Mountain NeighborhoodHighlights
- Mountain View
- Vaulted Ceiling
- Granite Countertops
- Phoenix Coding Academy Rated A
- Corner Lot
- Covered patio or porch
About This Home
As of May 2024Nestled in the quiet established neighborhood, this immaculate corner lot home offers 4-bedroom 2 bath, 3 garage spaces. Step inside this beauty, you'll be greeted by an abundance of palette pleasing fresh paint, natural light that accentuates the spacious living areas. The home offers a formal dining space plus a chef's dream kitchen featuring a convenient inviting eat-in kitchen with beautiful sunset views and an island. Cabinet storage galore, new stainless-steel built-in appliances and granite countertops this kitchen is impressive. The main living areas have engineered wood flooring, the remainder of the home has tile. The primary suite is split features a new spa-inspired bathroom and a large walk-in closet. A laundry room with storage space and a brand-new washer and dryer.
Home Details
Home Type
- Single Family
Est. Annual Taxes
- $1,900
Year Built
- Built in 2005
Lot Details
- 8,159 Sq Ft Lot
- Desert faces the front of the property
- Block Wall Fence
- Artificial Turf
- Corner Lot
- Front and Back Yard Sprinklers
- Sprinklers on Timer
HOA Fees
- $110 Monthly HOA Fees
Parking
- 3 Car Direct Access Garage
- 6 Open Parking Spaces
- Garage Door Opener
Home Design
- Roof Updated in 2023
- Wood Frame Construction
- Tile Roof
- Stucco
Interior Spaces
- 1,997 Sq Ft Home
- 1-Story Property
- Vaulted Ceiling
- Ceiling Fan
- Double Pane Windows
- Solar Screens
- Mountain Views
- Security System Owned
Kitchen
- Kitchen Updated in 2023
- Eat-In Kitchen
- Breakfast Bar
- Built-In Microwave
- Kitchen Island
- Granite Countertops
Flooring
- Laminate
- Tile
Bedrooms and Bathrooms
- 4 Bedrooms
- Bathroom Updated in 2024
- Primary Bathroom is a Full Bathroom
- 2 Bathrooms
- Dual Vanity Sinks in Primary Bathroom
Accessible Home Design
- Bathroom has a 60 inch turning radius
- No Interior Steps
- Stepless Entry
Outdoor Features
- Covered patio or porch
- Outdoor Storage
Schools
- Ed & Verma Pastor Elementary School
- Cesar Chavez High School
Utilities
- Refrigerated Cooling System
- Heating Available
- Plumbing System Updated in 2023
- Wiring Updated in 2023
- Water Filtration System
- Water Softener
- High Speed Internet
- Cable TV Available
Listing and Financial Details
- Tax Lot 12
- Assessor Parcel Number 105-91-742
Community Details
Overview
- Association fees include ground maintenance
- Oasis Mgmt Company Association, Phone Number (623) 241-7373
- Built by K HOVNANIAN
- Vineyard Vista Subdivision, Single Level Floorplan
- FHA/VA Approved Complex
Recreation
- Community Playground
- Bike Trail
Map
Home Values in the Area
Average Home Value in this Area
Property History
| Date | Event | Price | Change | Sq Ft Price |
|---|---|---|---|---|
| 05/23/2024 05/23/24 | Sold | $451,000 | -2.0% | $226 / Sq Ft |
| 04/23/2024 04/23/24 | Pending | -- | -- | -- |
| 04/15/2024 04/15/24 | For Sale | $460,000 | +3.4% | $230 / Sq Ft |
| 05/15/2023 05/15/23 | Sold | $445,000 | 0.0% | $231 / Sq Ft |
| 02/23/2023 02/23/23 | For Sale | $445,000 | -- | $231 / Sq Ft |
Tax History
| Year | Tax Paid | Tax Assessment Tax Assessment Total Assessment is a certain percentage of the fair market value that is determined by local assessors to be the total taxable value of land and additions on the property. | Land | Improvement |
|---|---|---|---|---|
| 2025 | $1,960 | $14,882 | -- | -- |
| 2024 | $1,900 | $14,173 | -- | -- |
| 2023 | $1,900 | $30,930 | $6,180 | $24,750 |
| 2022 | $1,861 | $23,160 | $4,630 | $18,530 |
| 2021 | $1,919 | $21,730 | $4,340 | $17,390 |
| 2020 | $1,895 | $19,700 | $3,940 | $15,760 |
| 2019 | $1,831 | $17,980 | $3,590 | $14,390 |
| 2018 | $1,778 | $17,450 | $3,490 | $13,960 |
| 2017 | $1,658 | $15,160 | $3,030 | $12,130 |
| 2016 | $1,573 | $13,660 | $2,730 | $10,930 |
| 2015 | $1,461 | $13,060 | $2,610 | $10,450 |
Mortgage History
| Date | Status | Loan Amount | Loan Type |
|---|---|---|---|
| Open | $405,000 | New Conventional | |
| Previous Owner | $422,750 | New Conventional | |
| Previous Owner | $100,200 | New Conventional | |
| Previous Owner | $110,000 | New Conventional |
Deed History
| Date | Type | Sale Price | Title Company |
|---|---|---|---|
| Warranty Deed | $451,000 | Security Title Agency | |
| Warranty Deed | $445,000 | First American Title Insurance | |
| Interfamily Deed Transfer | -- | None Available | |
| Interfamily Deed Transfer | -- | None Available | |
| Interfamily Deed Transfer | -- | None Available | |
| Special Warranty Deed | $220,719 | Lawyers Title Ins | |
| Quit Claim Deed | $101,309 | Lawyers Title Ins |
About the Listing Agent

Realtor and Appraisal Institute SRA Designated Certified Appraiser, I am committed to the meaning of YES! Working with me As will be an experience that will benefit you: Beginning my Real Estate journey as a sales agent in 1987, I have over 30 years’ experience in all facets of Real Estate, bringing a unique combination of skills to the Real Estate services I provide. I pride myself on unparalleled customer service and flawless attention to detail and as such, I have established a client base
Melissa's Other Listings
Source: Arizona Regional Multiple Listing Service (ARMLS)
MLS Number: 6691728
APN: 105-91-742
- 2123 W Maldonado Rd
- 7111 S 21st Dr
- 2135 W Vineyard Rd
- 2204 W Minton St
- 7303 S 22nd Ave
- 2232 W Park St
- 6602 S 23rd Ave
- 2235 W Park St
- 2324 W Darrel Rd
- 2122 W Alta Vista Rd
- 2323 W Carson Rd
- 1835 W Minton St
- 1937 W Burgess Ln
- 1814 W Minton St
- 7410 S 22nd Ln
- 6421 S 23rd Dr
- 1742 W Pollack St
- 1734 W Pollack St
- 1741 W Pollack St
- 1853 W Burgess Ln
