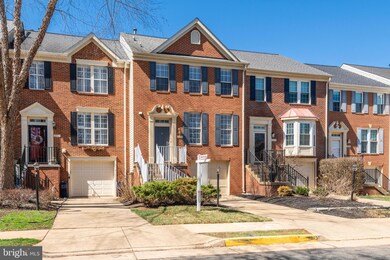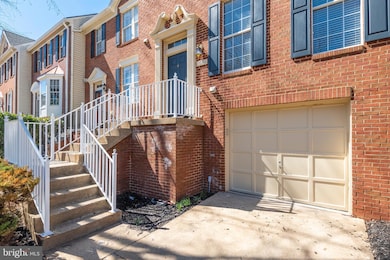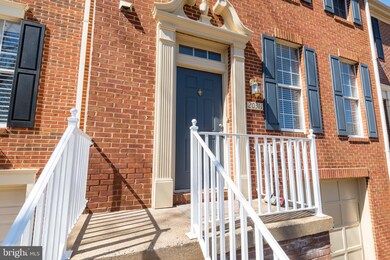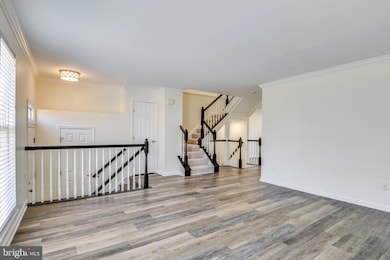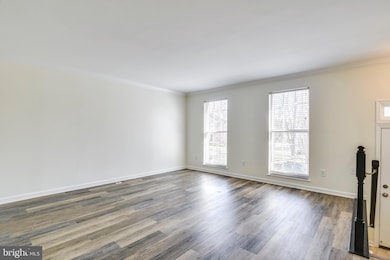
20311 Burnley Square Sterling, VA 20165
Estimated payment $3,982/month
Highlights
- Fitness Center
- Colonial Architecture
- Vaulted Ceiling
- Algonkian Elementary School Rated A-
- Deck
- Traditional Floor Plan
About This Home
Fantastic 1 car garage Townhome in Cascades located next to Algonkian Park/Potomack Lakes Sportsplex**Freshly painted and new carpet throughout! ** Beautiful LVP throughout the Main Level ** Recently renovated Kitchen with gorgeous quartz counters, stainless steel appliances including new gas stove, tons of counter space and cabinet space, pantry ** Walk out to HUGE deck from Dining/Family Room area next to Kitchen ** Large Primary Bedroom with vaulted ceiling and walk-in closet ** Luxurious Primary Bathroom has new double sink vanity, mirrors, vanity lights; soaking tub, separate shower ** Warm and inviting finished walk-out Lower Level with gas fireplace ** Fully fenced-in backyard ** Roof 2017, Water heater 2024, HVAC 2014, Appliances 2023, Walk to pool, tot lots, schools, commuter lot and much more! Minutes to Dulles Airport, One Loudoun, Dulles TC, Rt. 7, 28, & FFX CTY PKWY!
Townhouse Details
Home Type
- Townhome
Est. Annual Taxes
- $4,646
Year Built
- Built in 1992
Lot Details
- 1,742 Sq Ft Lot
- Wood Fence
- Back Yard Fenced
- Property is in very good condition
HOA Fees
- $106 Monthly HOA Fees
Parking
- 1 Car Attached Garage
- Front Facing Garage
- Garage Door Opener
Home Design
- Colonial Architecture
- Slab Foundation
- Brick Front
Interior Spaces
- 2,160 Sq Ft Home
- Property has 3 Levels
- Traditional Floor Plan
- Vaulted Ceiling
- Ceiling Fan
- Recessed Lighting
- Gas Fireplace
- Window Treatments
- French Doors
- Entrance Foyer
- Combination Dining and Living Room
Kitchen
- Eat-In Country Kitchen
- Breakfast Area or Nook
- Gas Oven or Range
- Built-In Microwave
- Dishwasher
- Stainless Steel Appliances
- Upgraded Countertops
- Disposal
Flooring
- Carpet
- Tile or Brick
- Luxury Vinyl Plank Tile
Bedrooms and Bathrooms
- 3 Bedrooms
- En-Suite Primary Bedroom
- En-Suite Bathroom
- Walk-In Closet
- Soaking Tub
- Bathtub with Shower
- Walk-in Shower
Laundry
- Laundry in unit
- Dryer
- Washer
Finished Basement
- Walk-Out Basement
- Rear Basement Entry
- Basement Windows
Outdoor Features
- Deck
- Patio
Schools
- Algonkian Elementary School
- River Bend Middle School
- Potomac Falls High School
Utilities
- Forced Air Heating and Cooling System
- Natural Gas Water Heater
Listing and Financial Details
- Assessor Parcel Number 010153553000
Community Details
Overview
- Association fees include common area maintenance, pool(s), recreation facility, trash, snow removal
- Cascades Community Association
- Potomac Lakes Subdivision
Amenities
- Common Area
- Community Center
- Party Room
- Recreation Room
Recreation
- Tennis Courts
- Community Basketball Court
- Community Playground
- Fitness Center
- Community Pool
- Bike Trail
Pet Policy
- No Pets Allowed
Map
Home Values in the Area
Average Home Value in this Area
Tax History
| Year | Tax Paid | Tax Assessment Tax Assessment Total Assessment is a certain percentage of the fair market value that is determined by local assessors to be the total taxable value of land and additions on the property. | Land | Improvement |
|---|---|---|---|---|
| 2024 | $4,647 | $537,180 | $175,000 | $362,180 |
| 2023 | $4,506 | $514,930 | $175,000 | $339,930 |
| 2022 | $4,336 | $487,150 | $150,000 | $337,150 |
| 2021 | $4,233 | $431,960 | $130,000 | $301,960 |
| 2020 | $4,152 | $401,160 | $125,000 | $276,160 |
| 2019 | $4,015 | $384,250 | $125,000 | $259,250 |
| 2018 | $4,004 | $369,000 | $125,000 | $244,000 |
| 2017 | $4,005 | $355,980 | $125,000 | $230,980 |
| 2016 | $4,030 | $352,000 | $0 | $0 |
| 2015 | $4,013 | $228,590 | $0 | $228,590 |
| 2014 | $4,058 | $226,380 | $0 | $226,380 |
Property History
| Date | Event | Price | Change | Sq Ft Price |
|---|---|---|---|---|
| 03/21/2025 03/21/25 | For Sale | $625,000 | 0.0% | $289 / Sq Ft |
| 11/01/2020 11/01/20 | Rented | $2,350 | 0.0% | -- |
| 10/21/2020 10/21/20 | Under Contract | -- | -- | -- |
| 08/07/2020 08/07/20 | For Rent | $2,350 | +9.3% | -- |
| 07/01/2015 07/01/15 | Rented | $2,150 | 0.0% | -- |
| 06/30/2015 06/30/15 | Under Contract | -- | -- | -- |
| 05/19/2015 05/19/15 | For Rent | $2,150 | +2.4% | -- |
| 07/10/2014 07/10/14 | Rented | $2,100 | 0.0% | -- |
| 06/17/2014 06/17/14 | Under Contract | -- | -- | -- |
| 03/20/2014 03/20/14 | For Rent | $2,100 | -- | -- |
Deed History
| Date | Type | Sale Price | Title Company |
|---|---|---|---|
| Deed | -- | None Listed On Document |
Similar Homes in Sterling, VA
Source: Bright MLS
MLS Number: VALO2090630
APN: 010-15-3553
- 20311 Burnley Square
- 20334 Burnley Square
- 20340 Brentmeade Terrace
- 20421 Doncaster Terrace
- 46596 Drysdale Terrace Unit 200
- 46716 Cavendish Square
- 46703 Cavendish Square
- 46653 Joubert Terrace
- 46564 Whitechapel Way
- 46878 Graham Cove Square
- 102 Waltham Ct
- 316 Felsted Ct
- 46495 Capelwood Ct
- 20687 Smithfield Ct
- 46912 Foxstone Place
- 20701 Parkside Cir
- 46569 Hampshire Station Dr
- 46448 Montgomery Place
- 112 Newbury Place
- 295 Chelmsford Ct

