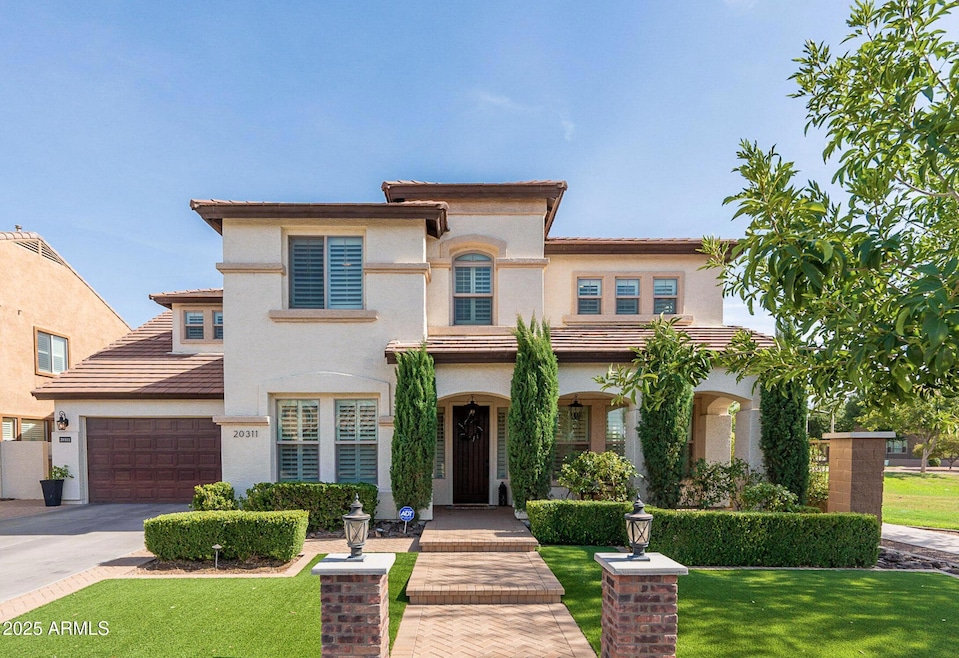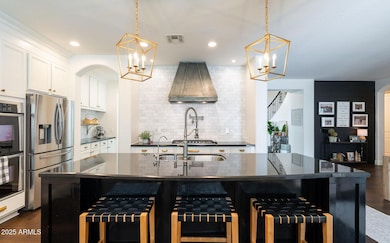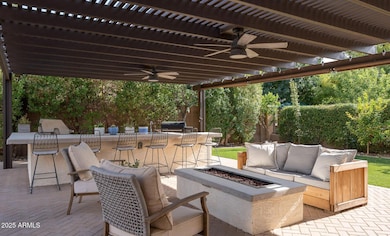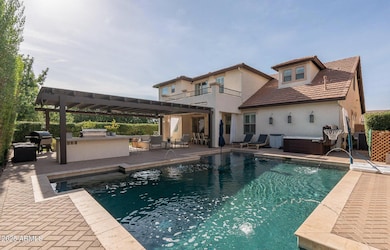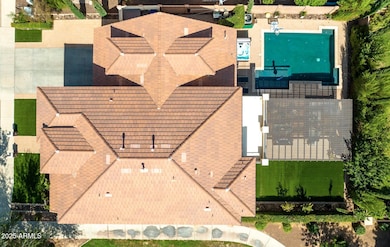
20311 E Stonecrest Dr Queen Creek, AZ 85142
Estimated payment $5,251/month
Highlights
- Heated Pool
- Vaulted Ceiling
- Granite Countertops
- Desert Mountain Elementary School Rated A-
- Wood Flooring
- Balcony
About This Home
Stunning 5-Bedroom Home with Resort-Style Backyard & Gourmet Kitchen
Welcome to this beautifully designed home featuring a split floor plan with five bedrooms, including one on the main level, and a bonus space upstairs. The gourmet kitchen is a chef's dream, boasting black granite countertops, white cabinets, a marble backsplash, a butler's pantry, and top-of-the-line appliances. The open-concept design flows seamlessly into the living and dining areas, complemented by vaulted ceilings and engineered wood floors.
Upstairs, the primary suite is a luxurious retreat with a private balcony, double sinks, a separate shower and tub, and a spacious walk-in closet.
Home Details
Home Type
- Single Family
Est. Annual Taxes
- $3,410
Year Built
- Built in 2005
Lot Details
- 8,400 Sq Ft Lot
- Wrought Iron Fence
- Block Wall Fence
- Artificial Turf
- Front and Back Yard Sprinklers
- Sprinklers on Timer
HOA Fees
- $84 Monthly HOA Fees
Parking
- 3 Car Garage
- Tandem Parking
Home Design
- Wood Frame Construction
- Tile Roof
- Stucco
Interior Spaces
- 3,861 Sq Ft Home
- 2-Story Property
- Vaulted Ceiling
- Ceiling Fan
- Fireplace
- Double Pane Windows
Kitchen
- Eat-In Kitchen
- Breakfast Bar
- Gas Cooktop
- Built-In Microwave
- Kitchen Island
- Granite Countertops
Flooring
- Wood
- Carpet
- Tile
Bedrooms and Bathrooms
- 5 Bedrooms
- Primary Bathroom is a Full Bathroom
- 4.5 Bathrooms
- Bathtub With Separate Shower Stall
Outdoor Features
- Heated Pool
- Balcony
- Fire Pit
- Built-In Barbecue
Schools
- Desert Mountain Elementary School
- Queen Creek Junior High School
- Queen Creek High School
Utilities
- Cooling Available
- Heating System Uses Natural Gas
Listing and Financial Details
- Tax Lot 123
- Assessor Parcel Number 304-67-386
Community Details
Overview
- Association fees include ground maintenance
- City Management Association, Phone Number (602) 437-4777
- Built by STANDARD PACIFIC HOMES
- Montelena Subdivision
Recreation
- Community Playground
- Bike Trail
Map
Home Values in the Area
Average Home Value in this Area
Tax History
| Year | Tax Paid | Tax Assessment Tax Assessment Total Assessment is a certain percentage of the fair market value that is determined by local assessors to be the total taxable value of land and additions on the property. | Land | Improvement |
|---|---|---|---|---|
| 2025 | $3,410 | $37,345 | -- | -- |
| 2024 | $3,494 | $32,946 | -- | -- |
| 2023 | $3,494 | $57,050 | $11,410 | $45,640 |
| 2022 | $3,935 | $41,830 | $8,360 | $33,470 |
| 2021 | $3,978 | $38,760 | $7,750 | $31,010 |
| 2020 | $3,355 | $36,810 | $7,360 | $29,450 |
| 2019 | $3,793 | $35,380 | $7,070 | $28,310 |
| 2018 | $3,712 | $32,360 | $6,470 | $25,890 |
| 2017 | $3,660 | $31,080 | $6,210 | $24,870 |
| 2016 | $3,569 | $28,560 | $5,710 | $22,850 |
| 2015 | $3,060 | $28,030 | $5,600 | $22,430 |
Property History
| Date | Event | Price | Change | Sq Ft Price |
|---|---|---|---|---|
| 03/31/2025 03/31/25 | For Sale | $875,000 | 0.0% | $227 / Sq Ft |
| 03/15/2025 03/15/25 | Pending | -- | -- | -- |
| 03/15/2025 03/15/25 | For Sale | $875,000 | 0.0% | $227 / Sq Ft |
| 03/08/2025 03/08/25 | Pending | -- | -- | -- |
| 03/04/2025 03/04/25 | For Sale | $875,000 | -2.8% | $227 / Sq Ft |
| 08/24/2022 08/24/22 | Sold | $900,000 | 0.0% | $233 / Sq Ft |
| 07/25/2022 07/25/22 | Pending | -- | -- | -- |
| 07/21/2022 07/21/22 | For Sale | $899,900 | +16.1% | $233 / Sq Ft |
| 06/11/2021 06/11/21 | Sold | $775,000 | +14.1% | $201 / Sq Ft |
| 06/01/2021 06/01/21 | Pending | -- | -- | -- |
| 05/28/2021 05/28/21 | For Sale | $679,000 | +22.3% | $176 / Sq Ft |
| 02/05/2020 02/05/20 | Sold | $555,000 | +3.0% | $144 / Sq Ft |
| 01/20/2020 01/20/20 | Pending | -- | -- | -- |
| 01/16/2020 01/16/20 | For Sale | $539,000 | -- | $140 / Sq Ft |
Deed History
| Date | Type | Sale Price | Title Company |
|---|---|---|---|
| Warranty Deed | $900,000 | New Title Company Name | |
| Warranty Deed | -- | None Listed On Document | |
| Warranty Deed | -- | None Listed On Document | |
| Warranty Deed | $775,000 | Tiago Title Llc | |
| Warranty Deed | $575,000 | Security Title Agency Inc | |
| Warranty Deed | -- | American Title Svc Agcy Llc | |
| Warranty Deed | $555,000 | Security Title Agency Inc | |
| Interfamily Deed Transfer | -- | None Available | |
| Cash Sale Deed | $270,000 | Security Title Agency | |
| Trustee Deed | $239,300 | None Available | |
| Special Warranty Deed | $445,110 | First American Title Ins Co |
Mortgage History
| Date | Status | Loan Amount | Loan Type |
|---|---|---|---|
| Open | $647,200 | New Conventional | |
| Previous Owner | $382,500 | Future Advance Clause Open End Mortgage | |
| Previous Owner | $1,000,000 | Unknown | |
| Previous Owner | $100,000 | Credit Line Revolving | |
| Previous Owner | $66,700 | Stand Alone Second | |
| Previous Owner | $356,000 | New Conventional | |
| Closed | $162,710 | No Value Available |
Similar Homes in Queen Creek, AZ
Source: Arizona Regional Multiple Listing Service (ARMLS)
MLS Number: 6830054
APN: 304-67-386
- 20338 E Silver Creek Ln
- 18159 E Colt Dr
- 18150 E Colt Dr
- 22851 S 204th St
- 20475 E Palomino Dr
- 20329 E Bronco Dr Unit 1
- 18145 E Bronco Dr
- 18153 E Bronco Dr
- 18161 E Bronco Dr
- 20386 E Bronco Dr
- 20490 E Via de Colina
- 20396 E Via Del Rancho
- 20212 E Appaloosa Dr
- 20497 E Appaloosa Dr
- 20578 E Vía de Colina
- 23242 S 202nd Way
- 20308 E Broadmoor Trail
- 20125 E Via Del Rancho
- 19094 E Broadmoor Trail
- 20597 E Vía Del Jardin
