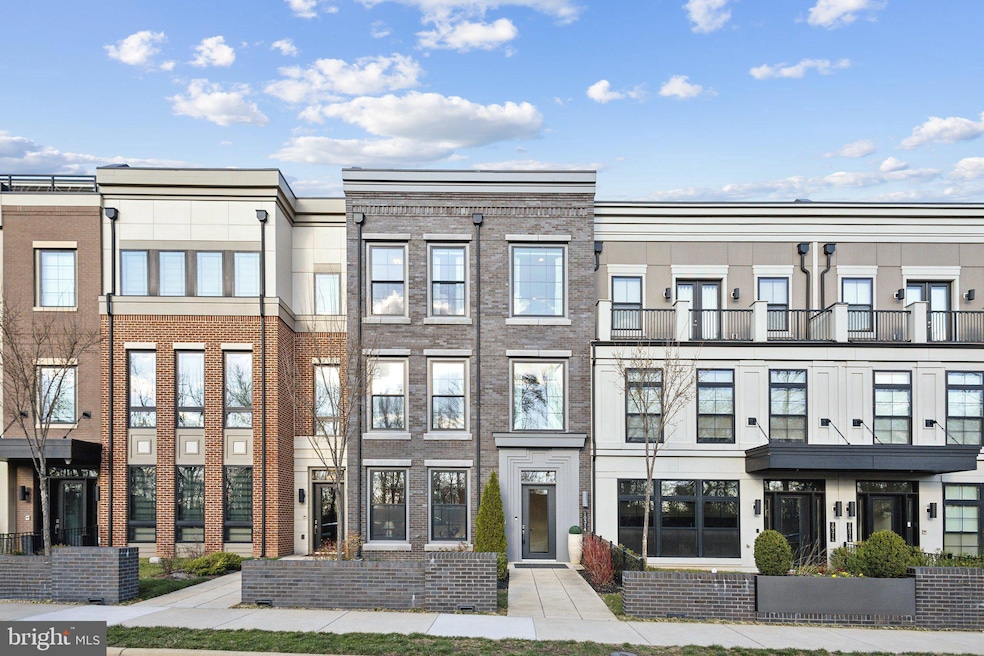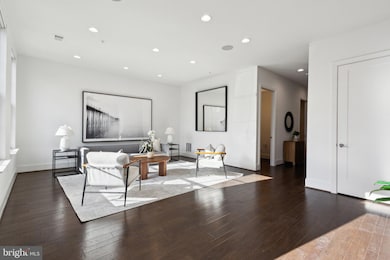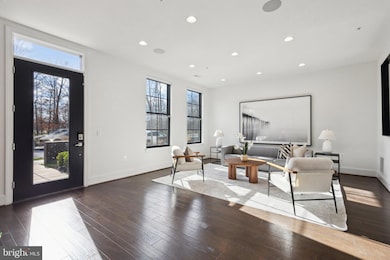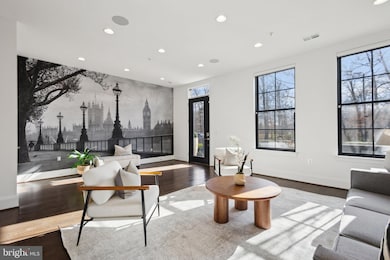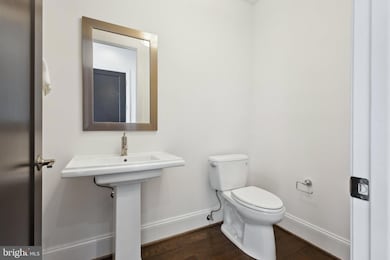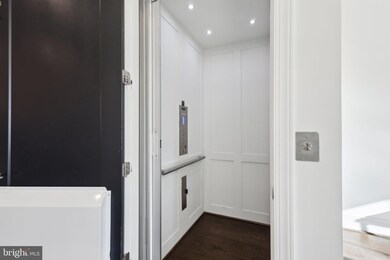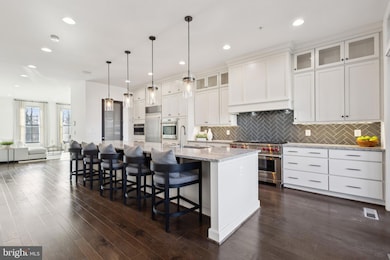
20314 Northpark Dr Ashburn, VA 20147
One Loudoun NeighborhoodEstimated payment $10,341/month
Highlights
- Clubhouse
- 1 Fireplace
- Volleyball Courts
- Steuart W. Weller Elementary School Rated A-
- Community Pool
- 4-minute walk to Central Park - One Loudoun
About This Home
Welcome to One Loudoun! This absolutely stunning 4-bedroom, 3 full bath, 2 half bath grand townhome spans an impressive 4 levels and over 4,300 sq ft of luxurious living space. A standout feature of this home is its VERY OWN PRIVATE ELEVATOR — a rare touch that brings both convenience and sophistication to each floor.
As you enter on the first level, you’re greeted by a spacious, light-filled area that can easily serve as a home office, second family room, or versatile flex space to suit your lifestyle — complete with a convenient half bath.
The second floor is where the heart of the home comes to life with a breathtaking open-concept living space. The grand, all-white chef’s kitchen boasts an enormous center island with seating for five, light granite countertops, striking overhanging light fixtures, a full wall of custom oversized cabinetry, herringbone subway tile backsplash, and Wolf and Sub Zero appliances. A full walk-in pantry with five rows of built-ins offers plenty of storage.
Adjacent to the kitchen, the formal dining area features a stunning centerpiece light fixture that adds an elegant touch, and from here, you have direct access to your private balcony with elevated views. The spacious living room offers a cozy yet modern feel with a custom-built fireplace and three large windows that flood the room with natural light.
On the third floor, you’ll find the bright and oversized primary suite with tall ceilings, a true retreat within the home. The en-suite bathroom is absolutely stunning, featuring marblesque flooring, an extended double vanity, a walk-in glass shower, and a modern standalone soaking tub. The walk-in closet offers two full walls of custom white built-ins and a center window for an airy, boutique feel. Two additional spacious bedrooms on this level provide ample closet space and oversized windows to let in even more natural sunlight, accompanied by a full hallway bathroom.
The fourth and final floor offers an incredible open entertainment space, perfect for a second family room or media space, complete with a full wet bar, wine cooler and ice machine — ideal for hosting. French doors lead to your private rooftop terrace with scenic views, featuring a rectangular stone fire pit and built-in grill, creating an unforgettable indoor/outdoor experience. Don't forget to use your fully electic awning allowing for shade on those hot summer days! Lastly on this level is the fourth bedroom with its own modern private en-suite and oversized walk-in closet, offering the perfect private space for guests or additional family members.
Amenities: Club house, outdoor pool, playground, volleyball courts and jogging path.
Parking Details: Attached private 2-car rear entry garage.
Townhouse Details
Home Type
- Townhome
Est. Annual Taxes
- $12,972
Year Built
- Built in 2019
Lot Details
- 2,614 Sq Ft Lot
HOA Fees
- $236 Monthly HOA Fees
Parking
- 2 Car Attached Garage
- 2 Driveway Spaces
- Rear-Facing Garage
- Garage Door Opener
Home Design
- Slab Foundation
- Masonry
Interior Spaces
- 4,326 Sq Ft Home
- Property has 4 Levels
- 1 Fireplace
Bedrooms and Bathrooms
- 4 Bedrooms
Utilities
- Forced Air Heating and Cooling System
- Natural Gas Water Heater
Listing and Financial Details
- Tax Lot 6
- Assessor Parcel Number 057192560000
Community Details
Overview
- Association fees include common area maintenance, pool(s), snow removal, trash
- One Loudoun Neighborhood Association
- One Loudoun Subdivision
Amenities
- Common Area
- Clubhouse
Recreation
- Volleyball Courts
- Community Playground
- Community Pool
- Jogging Path
Map
Home Values in the Area
Average Home Value in this Area
Tax History
| Year | Tax Paid | Tax Assessment Tax Assessment Total Assessment is a certain percentage of the fair market value that is determined by local assessors to be the total taxable value of land and additions on the property. | Land | Improvement |
|---|---|---|---|---|
| 2024 | $12,973 | $1,499,730 | $450,000 | $1,049,730 |
| 2023 | $12,734 | $1,455,360 | $450,000 | $1,005,360 |
| 2022 | $11,086 | $1,245,610 | $340,000 | $905,610 |
| 2021 | $10,735 | $1,095,450 | $250,000 | $845,450 |
| 2020 | $10,291 | $994,320 | $250,000 | $744,320 |
| 2019 | $2,613 | $250,000 | $250,000 | $0 |
Property History
| Date | Event | Price | Change | Sq Ft Price |
|---|---|---|---|---|
| 03/20/2025 03/20/25 | For Sale | $1,649,900 | 0.0% | $381 / Sq Ft |
| 04/06/2021 04/06/21 | Under Contract | -- | -- | -- |
| 04/05/2021 04/05/21 | Rented | $5,400 | 0.0% | -- |
| 04/02/2021 04/02/21 | For Rent | $5,400 | -- | -- |
Deed History
| Date | Type | Sale Price | Title Company |
|---|---|---|---|
| Special Warranty Deed | $1,179,959 | Hallmark Title Inc |
Mortgage History
| Date | Status | Loan Amount | Loan Type |
|---|---|---|---|
| Open | $763,336 | New Conventional |
Similar Home in Ashburn, VA
Source: Bright MLS
MLS Number: VALO2090824
APN: 057-19-2560
- 44642 Provincetown Dr
- 44670 Provincetown Dr
- 44580 Wolfhound Square
- 20398 Codman Dr
- 44603 Wolfhound Square
- 44505 Wolfhound Square
- 44485 Wolfhound Square
- 44662 Brushton Terrace
- 20324 Newfoundland Square
- 20439 Codman Dr
- 44691 Wellfleet Dr Unit 508
- 44738 Tiverton Square
- 44758 Tiverton Square
- 44730 Tiverton Square
- 44422 Cruden Bay Dr
- 44717 Ellsworth Terrace
- 44454 Maltese Falcon Square
- 20396 Oyster Reef Place
- 44446 Oakmont Manor Square
- 44485 Maltese Falcon Square
