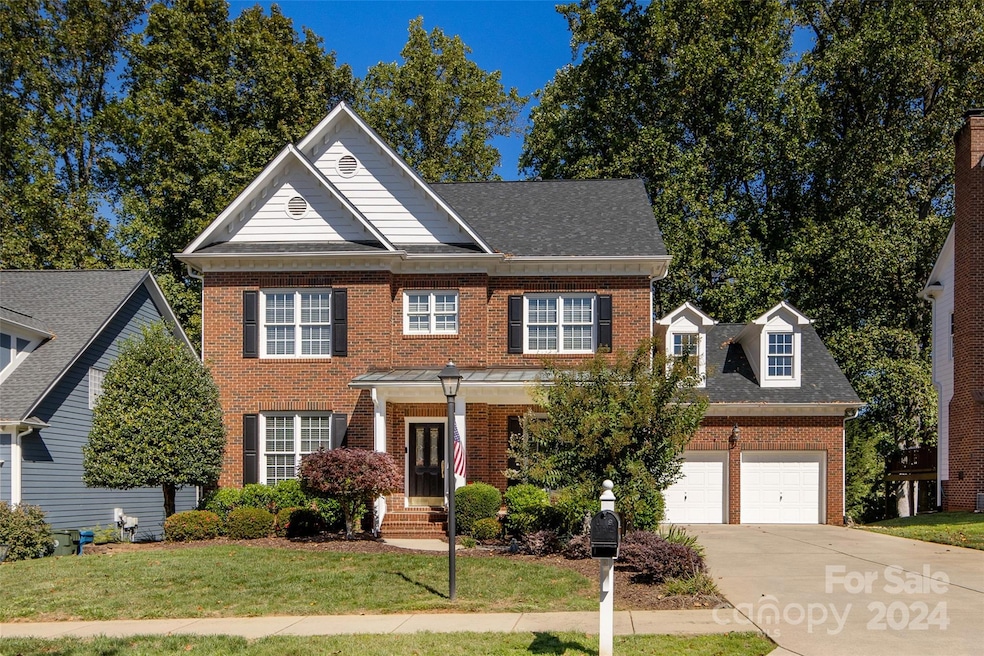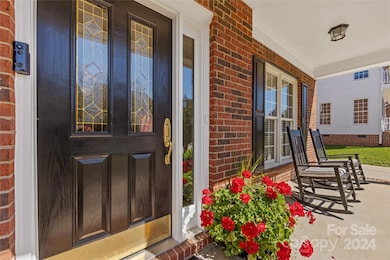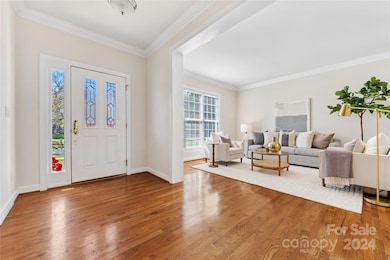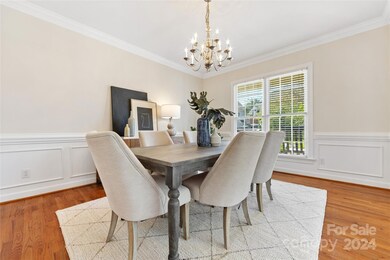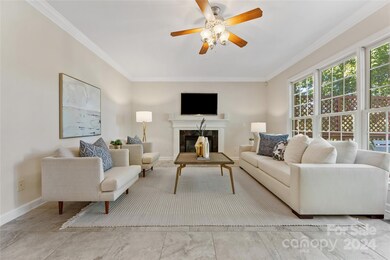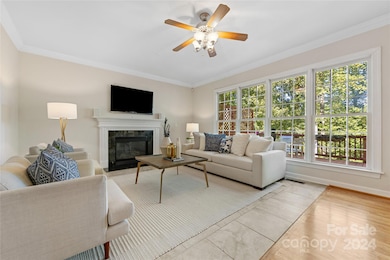
20316 Middletown Rd Cornelius, NC 28031
Jetton Cove NeighborhoodHighlights
- Traditional Architecture
- Double Oven
- Four Sided Brick Exterior Elevation
- Bailey Middle School Rated A-
- 2 Car Attached Garage
- Forced Air Heating and Cooling System
About This Home
As of February 2025Jetton Cove, 4 bedroom 2.5 Bath , solid brick home with abundant natural light.. Welcoming entry with a grande foyer, 9 foot ceilings on 1st and 2nd level. Sitting room/Piano room, dining room office/den off the entry. Large kitchen with SS appliances, ample cabinetry, large island open to living room with gas log fireplace, triple windows. Large primary en suite bedroom is a serene retreat, featuring dual sinks, a soaking tub, and a separate shower. Spacious walk-in closet. The additional bedrooms are generously sized and share a beautifully updated bathroom. New Roof 2020, HVAC and Furnace 2016 and 2018. Sprawling decking overlooks tiered landscape yard with nature trail that runs through the neighborhood. Large 2 car garage. Conveniently located near shopping, dining, Jetton Park and recreational amenities, close to I 77, Lake Norman access.
Last Agent to Sell the Property
COMPASS Brokerage Email: jenny.hardman@compass.com License #212523

Home Details
Home Type
- Single Family
Est. Annual Taxes
- $4,346
Year Built
- Built in 2002
Lot Details
- Property is zoned NR
HOA Fees
- $71 Monthly HOA Fees
Parking
- 2 Car Attached Garage
Home Design
- Traditional Architecture
- Four Sided Brick Exterior Elevation
Interior Spaces
- 2-Story Property
- Great Room with Fireplace
- Crawl Space
Kitchen
- Double Oven
- Dishwasher
- Disposal
Bedrooms and Bathrooms
- 4 Bedrooms
Laundry
- Dryer
- Washer
Schools
- Cornelius Elementary School
- Bailey Middle School
- William Amos Hough High School
Utilities
- Forced Air Heating and Cooling System
- Heating System Uses Natural Gas
Listing and Financial Details
- Assessor Parcel Number 001-102-59
Community Details
Overview
- Amg Management Association, Phone Number (704) 897-8780
- Jetton Cove Subdivision
- Mandatory home owners association
Recreation
- Trails
Map
Home Values in the Area
Average Home Value in this Area
Property History
| Date | Event | Price | Change | Sq Ft Price |
|---|---|---|---|---|
| 02/13/2025 02/13/25 | Sold | $799,000 | 0.0% | $240 / Sq Ft |
| 10/25/2024 10/25/24 | Price Changed | $799,000 | -7.0% | $240 / Sq Ft |
| 10/16/2024 10/16/24 | For Sale | $859,000 | -- | $258 / Sq Ft |
Tax History
| Year | Tax Paid | Tax Assessment Tax Assessment Total Assessment is a certain percentage of the fair market value that is determined by local assessors to be the total taxable value of land and additions on the property. | Land | Improvement |
|---|---|---|---|---|
| 2023 | $4,346 | $665,700 | $125,000 | $540,700 |
| 2022 | $3,732 | $435,000 | $100,000 | $335,000 |
| 2021 | $3,689 | $435,000 | $100,000 | $335,000 |
| 2020 | $3,689 | $435,000 | $100,000 | $335,000 |
| 2019 | $3,683 | $459,700 | $100,000 | $359,700 |
| 2018 | $3,751 | $345,300 | $60,000 | $285,300 |
| 2017 | $3,721 | $345,300 | $60,000 | $285,300 |
| 2016 | $3,718 | $345,300 | $60,000 | $285,300 |
| 2015 | $3,662 | $345,300 | $60,000 | $285,300 |
| 2014 | $3,660 | $0 | $0 | $0 |
Mortgage History
| Date | Status | Loan Amount | Loan Type |
|---|---|---|---|
| Open | $734,000 | New Conventional | |
| Previous Owner | $213,000 | New Conventional | |
| Previous Owner | $221,000 | Unknown | |
| Previous Owner | $100,000 | Credit Line Revolving | |
| Previous Owner | $43,950 | Credit Line Revolving | |
| Previous Owner | $235,000 | New Conventional | |
| Previous Owner | $44,000 | Credit Line Revolving | |
| Previous Owner | $235,737 | Purchase Money Mortgage |
Deed History
| Date | Type | Sale Price | Title Company |
|---|---|---|---|
| Warranty Deed | $799,000 | None Listed On Document | |
| Warranty Deed | $358,000 | None Available | |
| Warranty Deed | $295,000 | -- |
Similar Homes in Cornelius, NC
Source: Canopy MLS (Canopy Realtor® Association)
MLS Number: 4191507
APN: 001-102-59
- 20135 Northport Dr
- 20313 Queensdale Dr
- 20217 Middletown Rd
- 20015 N Cove Rd
- 19307 Beaufain St Unit 14
- 20361 Enclave Oaks Ct
- 19113 Southport Dr
- 20635 Queensdale Dr
- 17728 Jetton Green Loop
- 20105 Chapel Point Ln
- 20109 Norman Colony Rd
- 19827 Henderson Rd Unit L
- 20114 Norman Colony Rd
- 20132 Tailwind Ln
- 19040 Mary Ardrey Cir
- 20105 Henderson Rd Unit J
- 20115 Henderson Rd Unit D
- 20711 Bethel Church Rd
- 19329 Watermark Dr Unit 531
- 19329 Watermark Dr Unit 142
