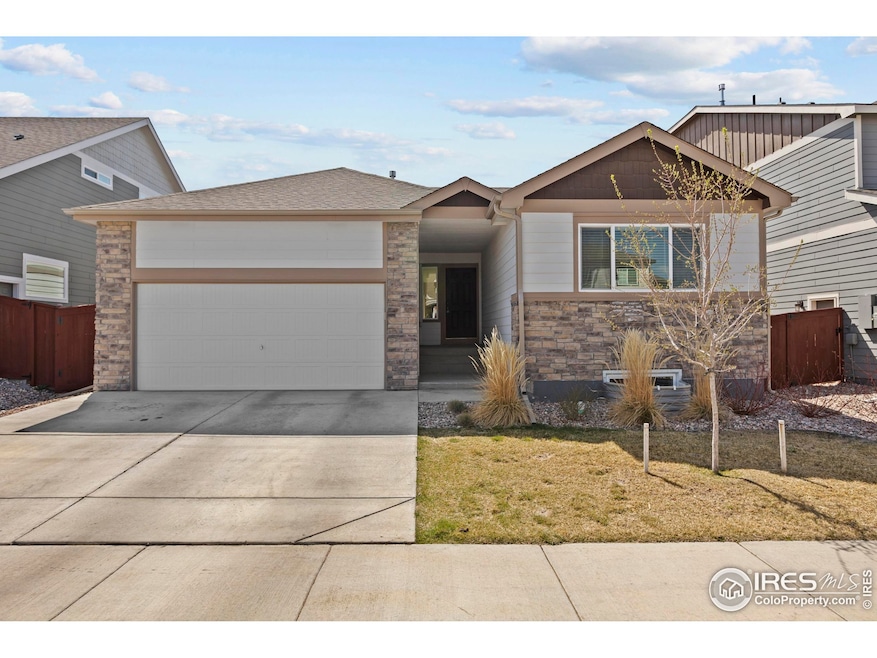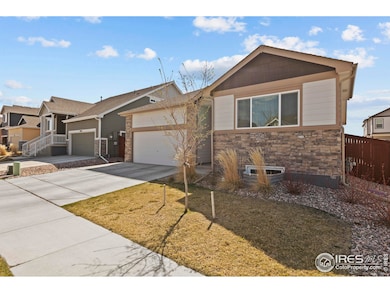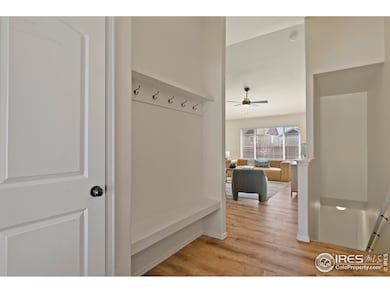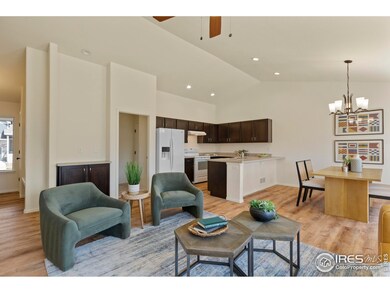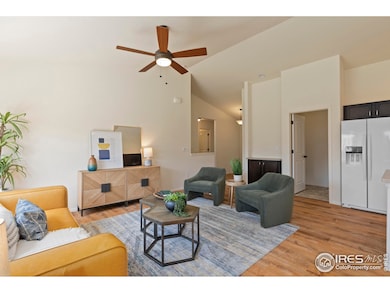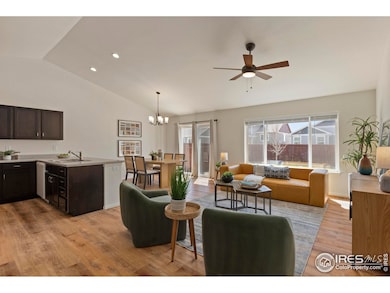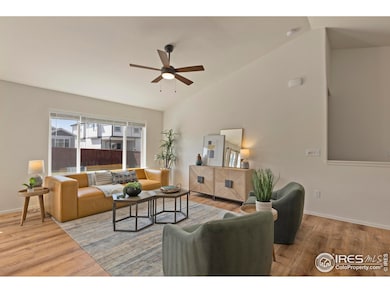
2032 Blue Moon Dr Windsor, CO 80550
Estimated payment $3,409/month
Highlights
- 2 Car Attached Garage
- Forced Air Heating and Cooling System
- Wood Fence
- Eat-In Kitchen
- Family Room
- Carpet
About This Home
Welcome to your next home in the highly sought-after RainDance community in Windsor-a vibrant neighborhood known for its resort-style amenities, trails, parks, and scenic surroundings. This beautifully maintained ranch-style home features an open floor plan and a fully finished basement, offering a spacious and versatile layout perfect for both everyday living and entertaining. Step inside to discover brand-new flooring on the main level, setting the tone for a fresh, move-in-ready feel. The main floor boasts three comfortable bedrooms, including a spacious primary suite, while the fully finished basement adds even more living space with two additional large bedrooms, a full bathroom, a generous family room, and a flexible bonus room ideal for a home office, gym, or playroom. Skip the hassle of new construction-this home is fully complete, landscaped, and ready to enjoy. Located just minutes from the RainDance National Golf Course, Windsor Lake, and the shops and dining of downtown Windsor, you'll love the unbeatable combination of comfort, convenience, and lifestyle this home provides.Don't miss your chance to own this exceptional home in one of Northern Colorado's most desirable communities-schedule your private tour today!
Home Details
Home Type
- Single Family
Est. Annual Taxes
- $3,769
Year Built
- Built in 2022
Lot Details
- 5,720 Sq Ft Lot
- Wood Fence
- Sprinkler System
HOA Fees
- $25 Monthly HOA Fees
Parking
- 2 Car Attached Garage
Home Design
- Wood Frame Construction
- Composition Roof
Interior Spaces
- 2,538 Sq Ft Home
- 1-Story Property
- Family Room
- Laundry on main level
Kitchen
- Eat-In Kitchen
- Electric Oven or Range
- Dishwasher
Flooring
- Carpet
- Vinyl
Bedrooms and Bathrooms
- 5 Bedrooms
- 3 Full Bathrooms
Schools
- Skyview Elementary School
- Windsor Middle School
- Windsor High School
Utilities
- Forced Air Heating and Cooling System
Community Details
- Association fees include common amenities, trash
- Raindance 17Th Fg Subdivision
Listing and Financial Details
- Assessor Parcel Number R8974108
Map
Home Values in the Area
Average Home Value in this Area
Tax History
| Year | Tax Paid | Tax Assessment Tax Assessment Total Assessment is a certain percentage of the fair market value that is determined by local assessors to be the total taxable value of land and additions on the property. | Land | Improvement |
|---|---|---|---|---|
| 2024 | $3,646 | $30,340 | $7,040 | $23,300 |
| 2023 | $3,646 | $30,620 | $7,100 | $23,520 |
| 2022 | $200 | $1,410 | $1,410 | $23,520 |
| 2021 | $184 | $1,410 | $1,410 | $0 |
Property History
| Date | Event | Price | Change | Sq Ft Price |
|---|---|---|---|---|
| 03/13/2025 03/13/25 | For Sale | $550,000 | +23.7% | $217 / Sq Ft |
| 08/07/2022 08/07/22 | Off Market | $444,692 | -- | -- |
| 05/12/2022 05/12/22 | Sold | $444,692 | +1.6% | $345 / Sq Ft |
| 12/21/2021 12/21/21 | For Sale | $437,840 | -- | $340 / Sq Ft |
Deed History
| Date | Type | Sale Price | Title Company |
|---|---|---|---|
| Special Warranty Deed | $444,692 | None Listed On Document |
Mortgage History
| Date | Status | Loan Amount | Loan Type |
|---|---|---|---|
| Open | $377,988 | New Conventional |
Similar Homes in Windsor, CO
Source: IRES MLS
MLS Number: 1030876
APN: R8974108
- 1783 Summer Bloom Dr
- 1819 Hydrangea Dr
- 1958 Autumn Moon Dr
- 1807 Hydrangea Dr
- 2086 Autumn Moon Dr Unit 2
- 2071 Dusk Ct
- 1805 Bounty Dr Unit 3
- 1811 Bounty Dr Unit 3
- 1963 Golden Horizon Dr
- 2092 Falling Leaf Dr
- 1825 Bounty Dr Unit 5
- 1825 Bounty Dr Unit 4
- 2290 Setting Sun Dr Unit 3
- 1821 Bounty Dr Unit 7
- 2296 Setting Sun Dr Unit 3
- 1953 Floret Dr
- 1722 Bounty Dr
- 2106 Falling Leaf Dr Unit 8
- 2106 Falling Leaf Dr Unit 6
- 2106 Falling Leaf Dr Unit 7
