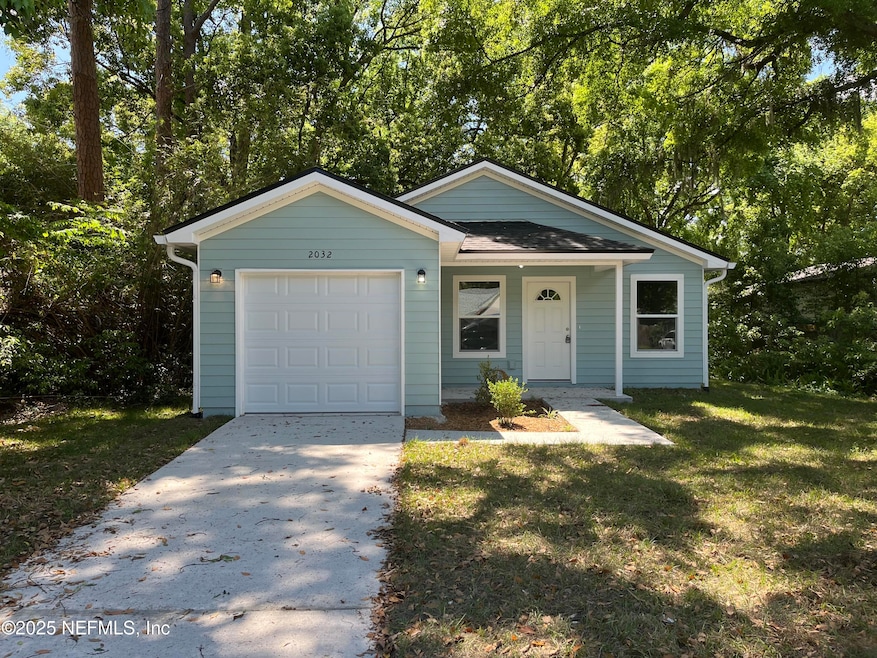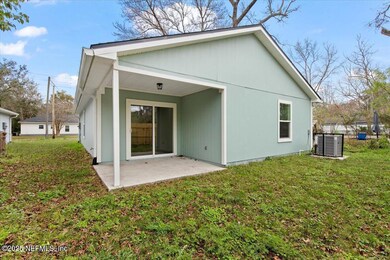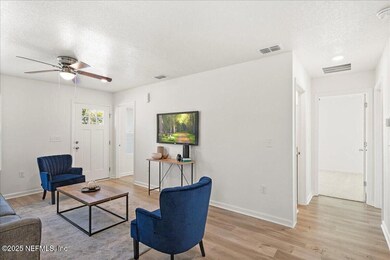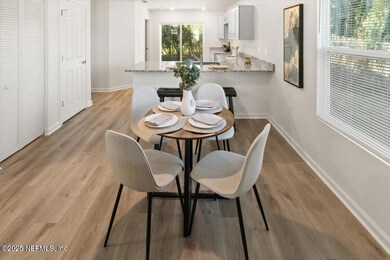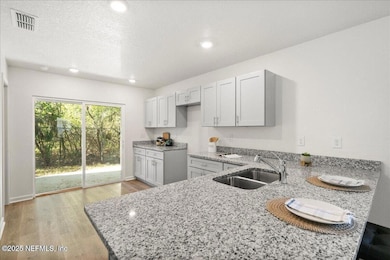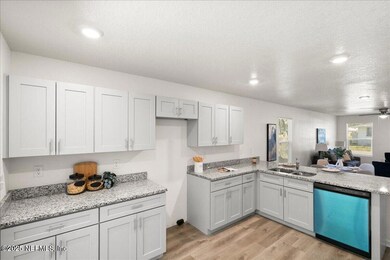
2032 Caljon Rd Jacksonville, FL 32207
Englewood NeighborhoodEstimated payment $1,390/month
Highlights
- New Construction
- Rear Porch
- 1 Car Garage
- No HOA
- Central Heating and Cooling System
- North Facing Home
About This Home
Large yard compliments this brand new construction with 1 car garage, open lanai and low maintenance haridboard exterior. Multiple upgrades including recessed kitchen lights, Shaker style cabinets, countertops with bar seating & huge kitchen pantry. Hall bathtub is fully tiled with built in extra shelves & primary bedroom has a walk in closet & a bathroom with fully tiled oversized shower. Other extras include ceiling fans with lights, 6 panel doors & vinyl plank flooring show the quality and care put into the design. The stainless appliance package has a glass top stove, dishwasher, microwave & refrig with ice & water included.
Home Details
Home Type
- Single Family
Est. Annual Taxes
- $426
Year Built
- Built in 2025 | New Construction
Lot Details
- 8,276 Sq Ft Lot
- Lot Dimensions are 65 x 128
- North Facing Home
Parking
- 1 Car Garage
- Garage Door Opener
Home Design
- Shingle Roof
Interior Spaces
- 1,197 Sq Ft Home
- 1-Story Property
Kitchen
- Electric Oven
- Electric Range
- Microwave
- Dishwasher
Flooring
- Carpet
- Vinyl
Bedrooms and Bathrooms
- 3 Bedrooms
- 2 Full Bathrooms
Outdoor Features
- Rear Porch
Utilities
- Central Heating and Cooling System
- Heat Pump System
- 150 Amp Service
- Septic Tank
Community Details
- No Home Owners Association
- Kings Road Estates Subdivision
Listing and Financial Details
- Assessor Parcel Number 1266520000
Map
Home Values in the Area
Average Home Value in this Area
Tax History
| Year | Tax Paid | Tax Assessment Tax Assessment Total Assessment is a certain percentage of the fair market value that is determined by local assessors to be the total taxable value of land and additions on the property. | Land | Improvement |
|---|---|---|---|---|
| 2024 | $426 | $28,665 | $28,665 | -- |
| 2023 | $509 | $44,590 | $44,590 | $0 |
| 2022 | $447 | $44,590 | $44,590 | $0 |
| 2021 | $279 | $15,925 | $15,925 | $0 |
| 2020 | $295 | $17,518 | $17,518 | $0 |
| 2019 | $313 | $17,518 | $17,518 | $0 |
| 2018 | $0 | $17,518 | $17,518 | $0 |
| 2017 | $0 | $20,384 | $20,384 | $0 |
| 2016 | $0 | $11,148 | $0 | $0 |
| 2015 | -- | $11,148 | $0 | $0 |
| 2014 | -- | $11,148 | $0 | $0 |
Property History
| Date | Event | Price | Change | Sq Ft Price |
|---|---|---|---|---|
| 04/13/2025 04/13/25 | Pending | -- | -- | -- |
| 04/09/2025 04/09/25 | For Sale | $242,500 | -- | $203 / Sq Ft |
Deed History
| Date | Type | Sale Price | Title Company |
|---|---|---|---|
| Warranty Deed | $100 | None Listed On Document | |
| Warranty Deed | -- | None Available | |
| Quit Claim Deed | $3,587 | None Available | |
| Public Action Common In Florida Clerks Tax Deed Or Tax Deeds Or Property Sold For Taxes | -- | None Available | |
| Public Action Common In Florida Clerks Tax Deed Or Tax Deeds Or Property Sold For Taxes | $8,485 | None Available | |
| Quit Claim Deed | $100 | -- | |
| Warranty Deed | $5,000 | -- | |
| Warranty Deed | -- | -- |
Similar Homes in Jacksonville, FL
Source: realMLS (Northeast Florida Multiple Listing Service)
MLS Number: 2080771
APN: 126652-0000
- 2045 Wright Ave
- 2055 Caljon Rd
- 0 Wright Ave Unit 2066698
- 0 Wright Ave Unit 2064617
- 2112 Sessions Ln
- 1820 Moseley St
- 4050 4052 Grant Rd
- 4172 Grant Rd
- 1735 Brooker Rd
- 2008 Nickerson Ln
- 3812 Freeman Rd
- 2367 Jernigan Rd
- 3741 Orlando Cir E
- 3805 Freeman Rd
- 1742 Greenridge Rd
- 1750 Orlando Cir N
- 3722 Fleet St
- 4333 Redwood Ave
- 3854 Orlando Cir S
- 3702 Orlando Cir W
