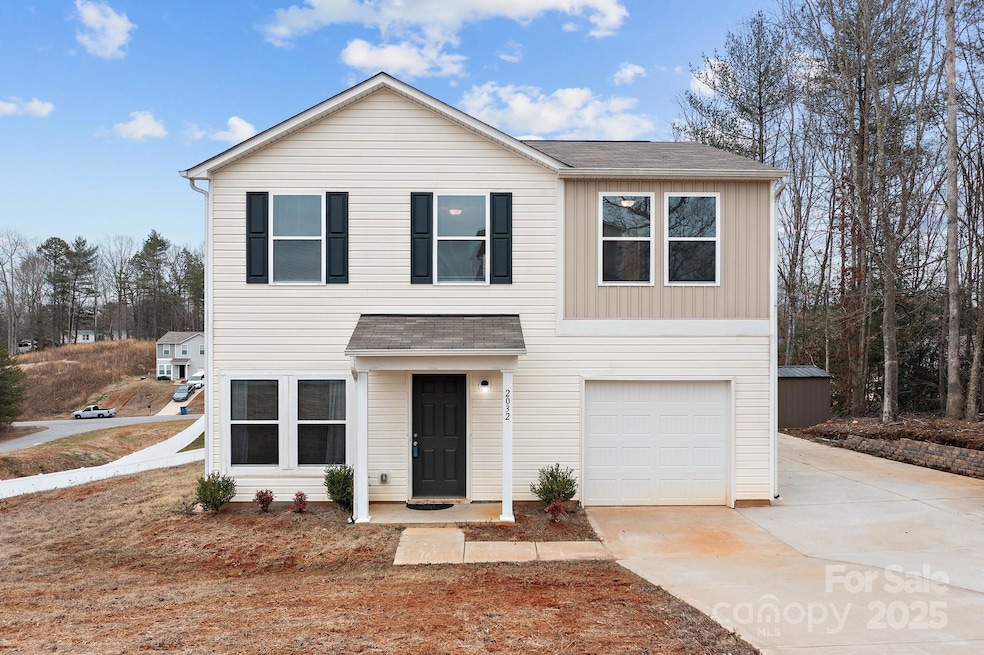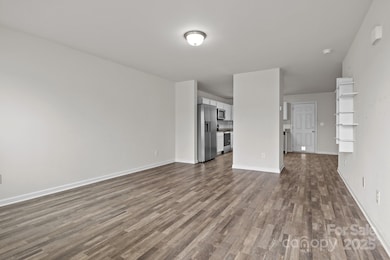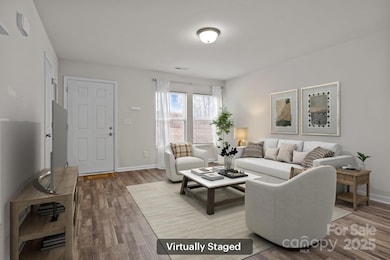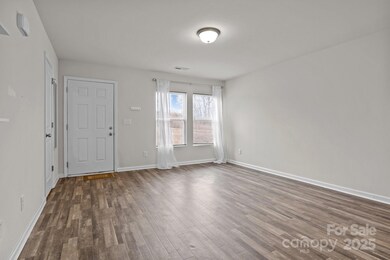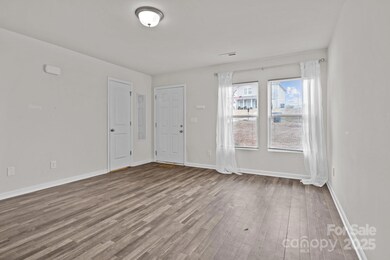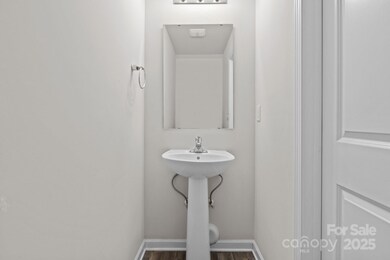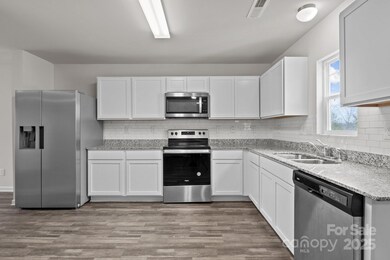
2032 Country Place Hickory, NC 28601
Highlights
- Traditional Architecture
- Laundry Room
- Ceiling Fan
- 1 Car Attached Garage
- Forced Air Heating and Cooling System
- Level Lot
About This Home
As of April 2025Welcome to 2032 Country Place, a charming 3-bedroom, 2.5-bathroom home nestled in the desirable Country Place neighborhood! Offering a thoughtfully designed living space on a generous 0.52-acre lot. As you step inside, you'll be greeted by an open-concept layout that seamlessly connects the spacious living area to the contemporary kitchen, making it perfect for both daily living and entertaining. Large windows throughout the home flood the interior with natural light, creating a warm and inviting atmosphere. Upstairs Primary suite provides a private retreat, complete with an en-suite bathroom. Two additional well-appointed bedrooms offer flexibility for family, guests, or a home office. Situated in a peaceful community, this property combines the tranquility of suburban living with the convenience of nearby amenities. Schedule a tour today!
Last Agent to Sell the Property
Hala Matar
Redfin Corporation Brokerage Email: hala.matar@redfin.com License #112102

Home Details
Home Type
- Single Family
Est. Annual Taxes
- $1,482
Year Built
- Built in 2021
Lot Details
- Level Lot
- Cleared Lot
- Property is zoned R-3
Parking
- 1 Car Attached Garage
Home Design
- Traditional Architecture
- Slab Foundation
- Composition Roof
- Vinyl Siding
Interior Spaces
- 2-Story Property
- Ceiling Fan
- Vinyl Flooring
- Laundry Room
Kitchen
- Oven
- Microwave
- Dishwasher
Bedrooms and Bathrooms
- 3 Bedrooms
Schools
- Ray Childers Elementary School
- East Burke Middle School
- East Burke High School
Utilities
- Forced Air Heating and Cooling System
- Electric Water Heater
Community Details
- Country Place Subdivision
Listing and Financial Details
- Assessor Parcel Number 49542
Map
Home Values in the Area
Average Home Value in this Area
Property History
| Date | Event | Price | Change | Sq Ft Price |
|---|---|---|---|---|
| 04/11/2025 04/11/25 | Sold | $282,000 | -6.0% | $173 / Sq Ft |
| 03/06/2025 03/06/25 | For Sale | $299,990 | +5517.8% | $184 / Sq Ft |
| 10/30/2020 10/30/20 | Sold | $5,340 | -40.7% | -- |
| 07/22/2020 07/22/20 | Pending | -- | -- | -- |
| 01/06/2020 01/06/20 | For Sale | $9,000 | -- | -- |
Tax History
| Year | Tax Paid | Tax Assessment Tax Assessment Total Assessment is a certain percentage of the fair market value that is determined by local assessors to be the total taxable value of land and additions on the property. | Land | Improvement |
|---|---|---|---|---|
| 2024 | $1,482 | $217,923 | $31,923 | $186,000 |
| 2023 | $1,482 | $217,923 | $31,923 | $186,000 |
| 2022 | $742 | $91,078 | $9,121 | $81,957 |
| 2021 | $74 | $9,121 | $9,121 | $0 |
| 2020 | $74 | $9,121 | $9,121 | $0 |
| 2019 | $74 | $9,121 | $9,121 | $0 |
| 2018 | $74 | $9,121 | $9,121 | $0 |
| 2017 | $74 | $9,121 | $9,121 | $0 |
| 2016 | $73 | $9,121 | $9,121 | $0 |
| 2015 | $73 | $9,121 | $9,121 | $0 |
| 2014 | $73 | $9,121 | $9,121 | $0 |
| 2013 | $73 | $9,121 | $9,121 | $0 |
Mortgage History
| Date | Status | Loan Amount | Loan Type |
|---|---|---|---|
| Open | $270,019 | New Conventional | |
| Closed | $270,019 | New Conventional | |
| Previous Owner | $58,982 | New Conventional | |
| Previous Owner | $206,616 | New Conventional |
Deed History
| Date | Type | Sale Price | Title Company |
|---|---|---|---|
| Warranty Deed | $282,000 | None Listed On Document | |
| Warranty Deed | $282,000 | None Listed On Document | |
| Warranty Deed | $282,000 | None Listed On Document | |
| Warranty Deed | $282,000 | None Listed On Document | |
| Special Warranty Deed | $217,500 | Law Firm Carolinas | |
| Special Warranty Deed | $217,500 | Law Firm Carolinas |
Similar Homes in Hickory, NC
Source: Canopy MLS (Canopy Realtor® Association)
MLS Number: 4223194
APN: 49542
- 2070 Country Place
- 2084 Country Place
- 9530 Driftwood Ct
- 1521 Airport Rhodhiss Rd
- 122 River Ridge Ln
- 116 River Ridge Ln
- 114 River Ridge Ln
- 137 River Ridge Ln
- 200 Hillcrest Ave
- 676 Cape Hickory Rd Unit 20
- 1251 Cape Hickory Rd
- 9053 McCray Farms Dr Unit 7
- 0 R and Cir S Unit CAR3835569
- 8670 Carroll St
- 109 Dogwood Dr
- 8705 Carroll St
- 2478 Harvest Dr Unit 17
- 2480 Harvest Dr Unit 16
- 2484 Harvest Dr Unit 15
- 2488 Harvest Dr Unit 14 and 12
