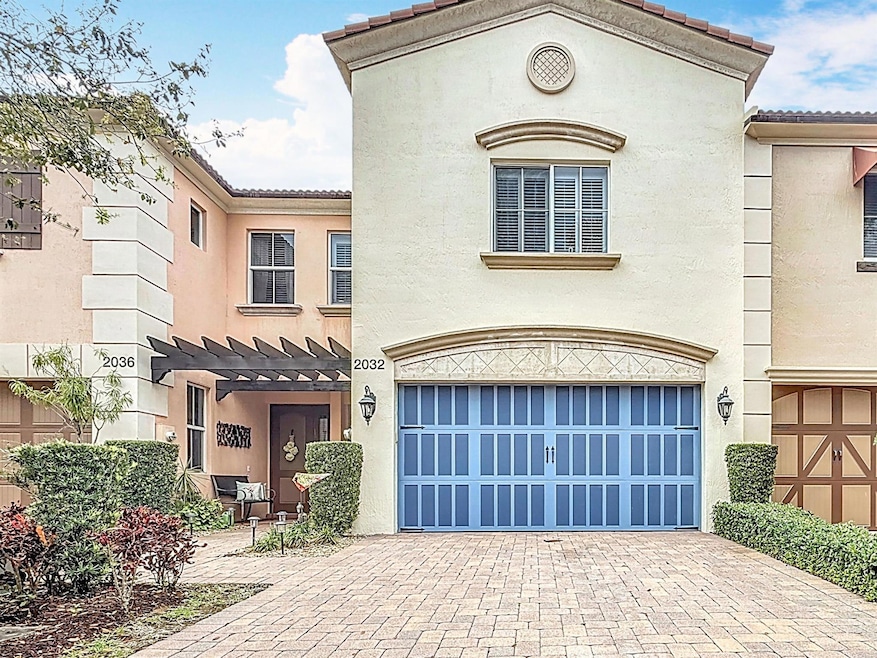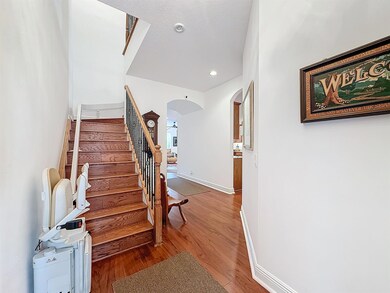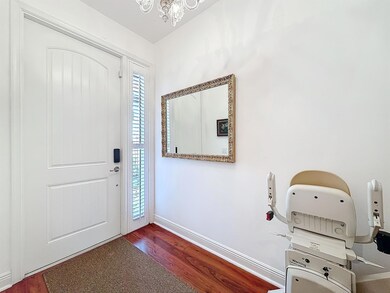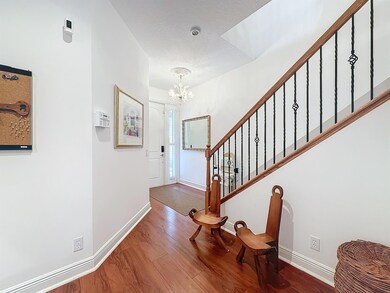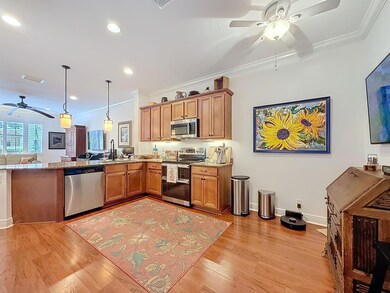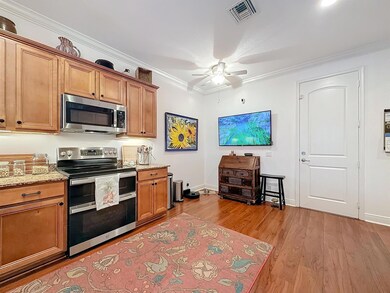
2032 Foxtail View Ct West Palm Beach, FL 33411
Andros Isle NeighborhoodEstimated payment $3,553/month
Highlights
- Gated Community
- Roman Tub
- Mediterranean Architecture
- Clubhouse
- Wood Flooring
- Loft
About This Home
MUST SEE! Luxury townhome in sought after gated community w/all the bells and whistles; offering 3 bedrooms,2.5 bathrooms, loft and 2 car garage. Granite counters throughout w/stainless steel kitchen appliances. 2019 HVAC/2023 Water Heater/All appliances (with exception of dishwasher) are 2021 or newer. Oversized master bedroom, bathroom (double sinks-extra large tub) & closets. All toilets have been upgraded to Kohler High Profile models. Water softener system serves the entire house with a reverse osmosis system in the kitchen. Upgraded light & plumbing fixtures as well as crown molding & custom plantation shutters throughout. LED lighting added to closets, laundry room & garage. Interior of home professionally painted within the last two years.
Open House Schedule
-
Saturday, April 26, 202511:00 am to 2:00 pm4/26/2025 11:00:00 AM +00:004/26/2025 2:00:00 PM +00:00Add to Calendar
Townhouse Details
Home Type
- Townhome
Est. Annual Taxes
- $3,304
Year Built
- Built in 2010
Lot Details
- 2,858 Sq Ft Lot
HOA Fees
- $490 Monthly HOA Fees
Parking
- 2 Car Attached Garage
- Garage Door Opener
- Driveway
Home Design
- Mediterranean Architecture
- Spanish Tile Roof
- Tile Roof
- Concrete Roof
Interior Spaces
- 2,278 Sq Ft Home
- 2-Story Property
- Custom Mirrors
- Furnished or left unfurnished upon request
- High Ceiling
- Ceiling Fan
- Plantation Shutters
- Family Room
- Combination Dining and Living Room
- Loft
- Security Gate
Kitchen
- Breakfast Area or Nook
- Breakfast Bar
- Electric Range
- Microwave
- Ice Maker
- Dishwasher
- Disposal
Flooring
- Wood
- Carpet
Bedrooms and Bathrooms
- 3 Bedrooms
- Split Bedroom Floorplan
- Walk-In Closet
- Dual Sinks
- Roman Tub
- Separate Shower in Primary Bathroom
Laundry
- Laundry Room
- Dryer
- Washer
- Laundry Tub
Utilities
- Central Heating and Cooling System
- Electric Water Heater
- Water Softener is Owned
- Cable TV Available
Listing and Financial Details
- Assessor Parcel Number 74424320180000560
Community Details
Overview
- Association fees include common areas, insurance, ground maintenance, pool(s), roof, sewer, water
- 110 Units
- Oakton Preserve Subdivision
Amenities
- Clubhouse
- Game Room
- Billiard Room
Recreation
- Community Pool
Security
- Gated Community
- Impact Glass
- Fire and Smoke Detector
Map
Home Values in the Area
Average Home Value in this Area
Tax History
| Year | Tax Paid | Tax Assessment Tax Assessment Total Assessment is a certain percentage of the fair market value that is determined by local assessors to be the total taxable value of land and additions on the property. | Land | Improvement |
|---|---|---|---|---|
| 2024 | $3,304 | $195,480 | -- | -- |
| 2023 | $3,216 | $189,786 | $0 | $0 |
| 2022 | $3,247 | $184,258 | $0 | $0 |
| 2021 | $3,196 | $178,891 | $0 | $0 |
| 2020 | $3,173 | $176,421 | $0 | $0 |
| 2019 | $3,119 | $172,455 | $0 | $0 |
| 2018 | $5,248 | $235,000 | $0 | $235,000 |
| 2017 | $5,298 | $235,000 | $0 | $0 |
| 2016 | $5,263 | $225,500 | $0 | $0 |
| 2015 | $4,864 | $205,000 | $0 | $0 |
| 2014 | $4,777 | $200,000 | $0 | $0 |
Deed History
| Date | Type | Sale Price | Title Company |
|---|---|---|---|
| Warranty Deed | $330,000 | Assure America Title Company | |
| Special Warranty Deed | $224,900 | Attorney |
Mortgage History
| Date | Status | Loan Amount | Loan Type |
|---|---|---|---|
| Previous Owner | $219,198 | FHA |
Similar Homes in West Palm Beach, FL
Source: BeachesMLS
MLS Number: R11065827
APN: 74-42-43-20-18-000-0560
- 2032 Foxtail View Ct
- 8449 Cocoplum Sound Ln
- 8429 Cocoplum Sound Ln
- 8309 Cocoplum Sound Ln
- 8416 Cargill Point
- 8417 Long Bay
- 8572 Lineyard Cay
- 8285 Fresh Creek
- 8515 Thousand Pines Cir
- 8590 Lineyard Cay
- 8177 Fresh Creek Unit 8177
- 8659 Thousand Pines Cir
- 2394 Kemps Bay
- 1681 Balfour Point Dr Unit H
- 2166 Man of War
- 2434 Sandy Cay
- 2410 Sandy Cay
- 1600 Balfour Point Dr Unit B
- 215 Lake Carol Dr
- 142 Lake Anne Dr Unit 1420
