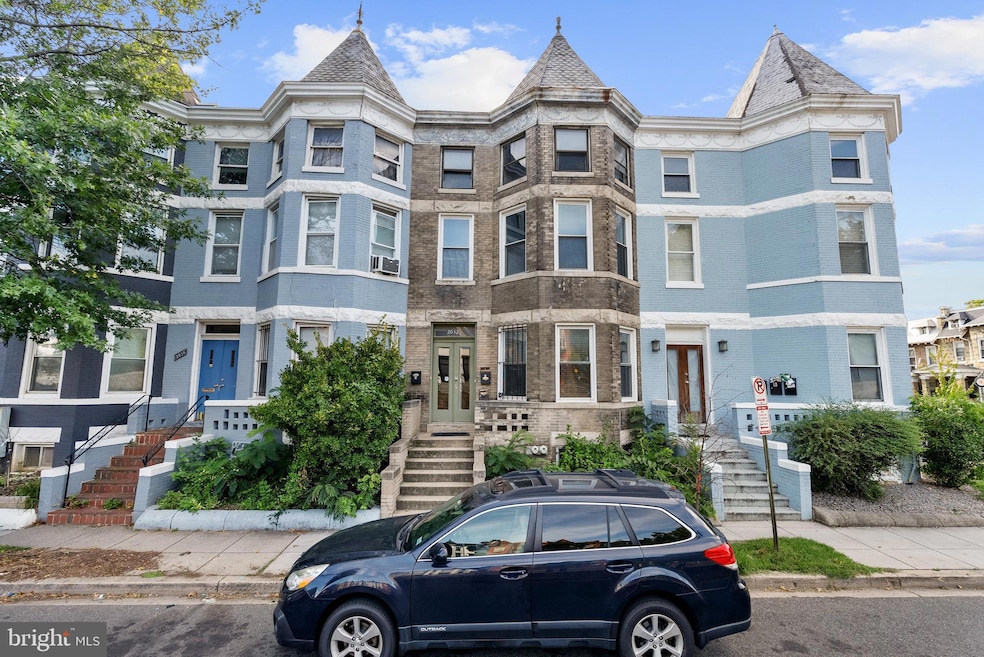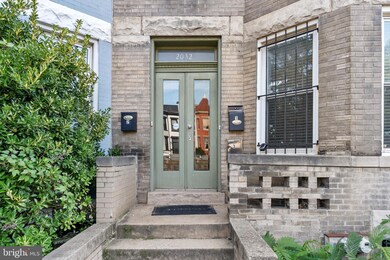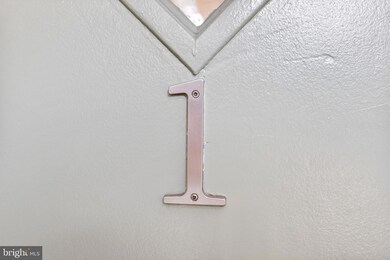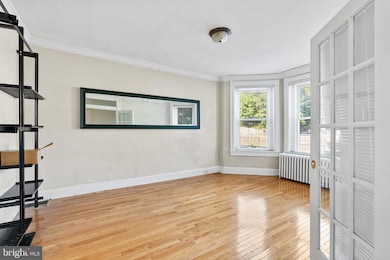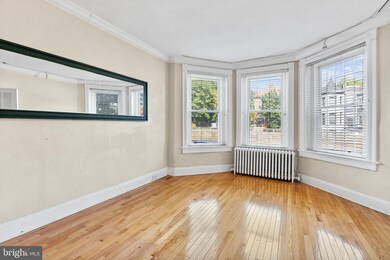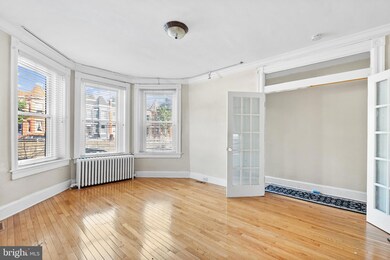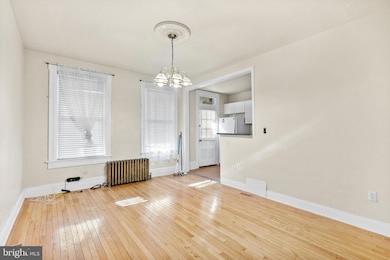
2032 N Capitol St NW Washington, DC 20002
Bloomingdale NeighborhoodEstimated payment $7,755/month
Highlights
- City View
- Space For Rooms
- No HOA
- Deck
- Victorian Architecture
- 3-minute walk to Crispus Attucks Park
About This Home
Welcome to 2032 N Capitol St NW, a magnificent Victorian-style row house nestled in the heart of the vibrant Bloomingdale neighborhood. Built in 1909, this historic gem boasts 3,900 sq ft of living space spread across four beautifully finished levels. With 9 bedrooms and 5 full baths, this property offers an incredible opportunity for both investors and homebuyers alike.
This versatile property is currently configured as two separate units, making it a workhorse rental with amazing potential. The upper unit features 4 spacious bedrooms and 2 full baths, while the lower unit offers 5 bedrooms and 3 full baths. Live in one unit and rent out the other, or maximize your rental income by leasing both units – the choice is yours!
Step inside and be enchanted by the classic charm and architectural details that define this Victorian beauty. High ceilings, large windows, and original woodwork create an inviting and elegant atmosphere. The well-appointed kitchens and bathrooms ensure modern comfort while preserving the home's historic character.
One of the standout features of this property is its unbeatable location. The house backs onto the serene Crispus Attucks Park, providing a peaceful green oasis right in your backyard. From the front door, you'll enjoy breathtaking views of the United States Capitol, and from the rear, you can catch glimpses of the iconic Washington Monument.
The Bloomingdale neighborhood is known for its vibrant community and rich amenities. You'll be just steps away from local parks, trendy restaurants, and boutique shopping. Whether you're looking for a place to call home or an investment property with fantastic potential, 2032 N Capitol St NW is a rare find that offers the best of both worlds.
Don't miss out on this incredible opportunity to own a piece of Washington, D.C. history. Schedule a showing today and experience the charm and potential of this unique property for yourself!
Townhouse Details
Home Type
- Townhome
Est. Annual Taxes
- $9,333
Year Built
- Built in 1909
Parking
- Off-Site Parking
Home Design
- Victorian Architecture
- Brick Exterior Construction
- Permanent Foundation
- Plaster Walls
Interior Spaces
- Property has 2 Levels
- City Views
- Galley Kitchen
Bedrooms and Bathrooms
Unfinished Basement
- Walk-Out Basement
- Basement Fills Entire Space Under The House
- Rear Basement Entry
- Space For Rooms
Home Security
Utilities
- Cooling System Utilizes Natural Gas
- Radiator
- Hot Water Heating System
- Natural Gas Water Heater
Additional Features
- Deck
- 2,001 Sq Ft Lot
Listing and Financial Details
- Tax Lot 75
- Assessor Parcel Number 3117//0075
Community Details
Overview
- No Home Owners Association
- Ledroit Park Subdivision
Security
- Storm Windows
Map
Home Values in the Area
Average Home Value in this Area
Tax History
| Year | Tax Paid | Tax Assessment Tax Assessment Total Assessment is a certain percentage of the fair market value that is determined by local assessors to be the total taxable value of land and additions on the property. | Land | Improvement |
|---|---|---|---|---|
| 2024 | $9,333 | $1,185,080 | $562,880 | $622,200 |
| 2023 | $9,054 | $1,149,230 | $548,470 | $600,760 |
| 2022 | $9,160 | $1,117,020 | $524,180 | $592,840 |
| 2021 | $9,057 | $1,065,510 | $516,440 | $549,070 |
| 2020 | $8,636 | $1,015,970 | $501,330 | $514,640 |
| 2019 | $6,787 | $798,420 | $465,890 | $332,530 |
| 2018 | $6,721 | $790,730 | $0 | $0 |
| 2017 | $5,966 | $701,890 | $0 | $0 |
| 2016 | $5,057 | $594,950 | $0 | $0 |
| 2015 | $4,311 | $507,220 | $0 | $0 |
| 2014 | $3,692 | $434,400 | $0 | $0 |
Property History
| Date | Event | Price | Change | Sq Ft Price |
|---|---|---|---|---|
| 10/09/2024 10/09/24 | For Sale | $1,250,000 | 0.0% | $338 / Sq Ft |
| 09/20/2024 09/20/24 | For Sale | $1,250,000 | -- | $309 / Sq Ft |
Deed History
| Date | Type | Sale Price | Title Company |
|---|---|---|---|
| Deed | $750,000 | Community Title | |
| Deed | $160,000 | -- | |
| Deed | $79,500 | Island Title Corp | |
| Deed | $879,900 | -- |
Mortgage History
| Date | Status | Loan Amount | Loan Type |
|---|---|---|---|
| Open | $1,070,000 | Construction | |
| Previous Owner | $20,000 | Commercial | |
| Previous Owner | $371,662 | Commercial | |
| Previous Owner | $337,500 | Commercial | |
| Previous Owner | $136,000 | Commercial | |
| Previous Owner | $74,500 | Commercial | |
| Previous Owner | $778,813 | Commercial |
Similar Homes in Washington, DC
Source: Bright MLS
MLS Number: DCDC2159660
APN: 3117-0075
- 2033 N Capitol St NE
- 2116 N North Capitol St NW
- 18 Rhode Island Ave NE
- 77 U St NW Unit 2
- 30 W St NW
- 36 Rhode Island Ave NE Unit 1
- 31 Rhode Island Ave NW
- 8 Rhode Island Ave NW
- 50 U St NW
- 22 Todd Place NE
- 15 Todd Place NE
- 6 Adams St NW
- 6 Adams St NW Unit 2
- 6 Adams St NW Unit 1
- 65 Rhode Island Ave NW Unit 2
- 1927 Lincoln Rd NE
- 2036 1st St NW
- 2018 1st St NW
- 2108 1st St NW Unit 1
- 64 Adams St NW
