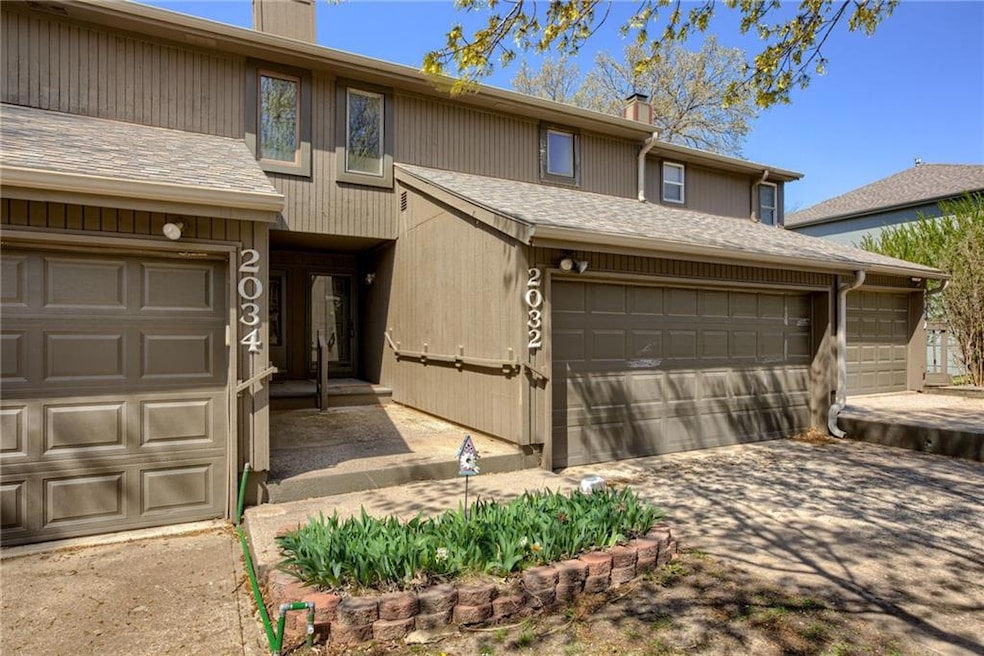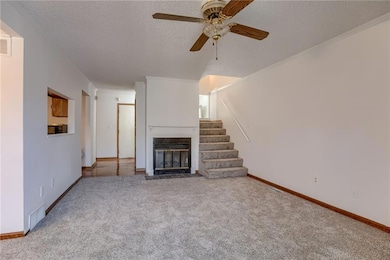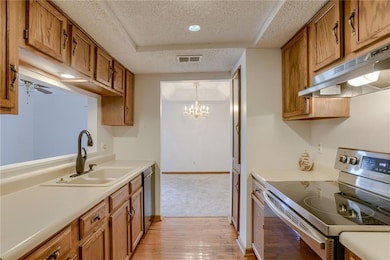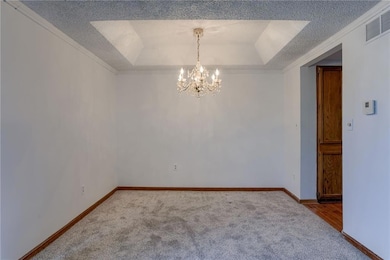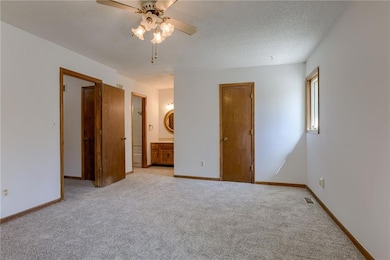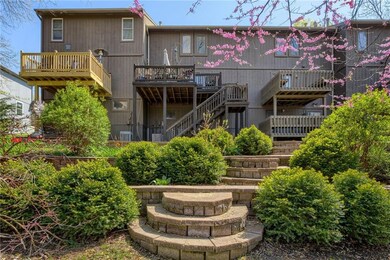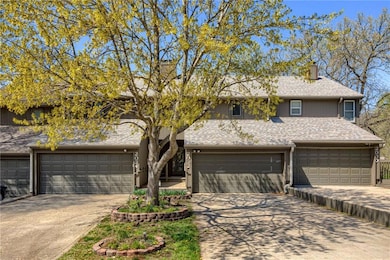
2032 S 101st Terrace Kansas City, KS 66111
Edwardsville NeighborhoodEstimated payment $1,594/month
Highlights
- Deck
- Stainless Steel Appliances
- Central Air
- Wood Flooring
- 2 Car Attached Garage
- Combination Dining and Living Room
About This Home
This 1,680 sqft townhouse offers 3 bedrooms, 2.5 bathrooms, and fresh updates throughout, including new interior paint and plush new carpeting. The inviting living room features a cozy fireplace, perfect for relaxing evenings. Enjoy the convenience of laundry on the same level as all bedrooms, making chores a breeze.With tons of storage throughout, you’ll have plenty of space to stay organized. Step outside onto the large back deck, ideal for entertaining or unwinding in a private outdoor setting. This move-in-ready home in needs to be on your must view list, it's conveniently located near The Legends and major highways!Home is being sold as-is.
Listing Agent
Sellstate Heartland Realty Brokerage Phone: 913-624-9993 License #BR00239605
Townhouse Details
Home Type
- Townhome
Est. Annual Taxes
- $3,101
Year Built
- Built in 1984
HOA Fees
- $110 Monthly HOA Fees
Parking
- 2 Car Attached Garage
- Front Facing Garage
- Garage Door Opener
Home Design
- Composition Roof
- Wood Siding
Interior Spaces
- 2-Story Property
- Family Room
- Living Room with Fireplace
- Combination Dining and Living Room
Kitchen
- Built-In Electric Oven
- Dishwasher
- Stainless Steel Appliances
- Disposal
Flooring
- Wood
- Carpet
Bedrooms and Bathrooms
- 3 Bedrooms
Laundry
- Laundry on upper level
- Dryer Hookup
Basement
- Basement Fills Entire Space Under The House
- Partial Basement
Schools
- Edwardsville Elementary School
- Bonner Springs High School
Additional Features
- Deck
- 2,614 Sq Ft Lot
- City Lot
- Central Air
Community Details
- Association fees include building maint, lawn service
- Rock Ridge Homes Association, Inc. Association
- Rock Ridge Subdivision
Listing and Financial Details
- Exclusions: Fire Place
- Assessor Parcel Number 228715
- $0 special tax assessment
Map
Home Values in the Area
Average Home Value in this Area
Tax History
| Year | Tax Paid | Tax Assessment Tax Assessment Total Assessment is a certain percentage of the fair market value that is determined by local assessors to be the total taxable value of land and additions on the property. | Land | Improvement |
|---|---|---|---|---|
| 2024 | $3,103 | $20,907 | $3,543 | $17,364 |
| 2023 | $3,003 | $18,803 | $3,632 | $15,171 |
| 2022 | $2,606 | $16,238 | $2,913 | $13,325 |
| 2021 | $2,680 | $15,684 | $2,084 | $13,600 |
| 2020 | $2,562 | $14,605 | $2,341 | $12,264 |
| 2019 | $2,410 | $13,434 | $2,341 | $11,093 |
| 2018 | $2,267 | $12,795 | $2,315 | $10,480 |
| 2017 | $2,137 | $11,958 | $2,315 | $9,643 |
| 2016 | $2,151 | $11,958 | $2,315 | $9,643 |
| 2015 | $2,152 | $11,958 | $2,315 | $9,643 |
| 2014 | $2,041 | $11,958 | $2,315 | $9,643 |
Property History
| Date | Event | Price | Change | Sq Ft Price |
|---|---|---|---|---|
| 04/26/2025 04/26/25 | Price Changed | $220,000 | -2.2% | $131 / Sq Ft |
| 04/10/2025 04/10/25 | For Sale | $225,000 | -- | $134 / Sq Ft |
Deed History
| Date | Type | Sale Price | Title Company |
|---|---|---|---|
| Interfamily Deed Transfer | -- | Platinum Title Llc |
Mortgage History
| Date | Status | Loan Amount | Loan Type |
|---|---|---|---|
| Closed | $115,000 | New Conventional | |
| Closed | $80,000 | Credit Line Revolving | |
| Closed | $87,075 | New Conventional | |
| Closed | $64,000 | New Conventional | |
| Closed | $50,000 | Credit Line Revolving | |
| Closed | $50,000 | Credit Line Revolving |
Similar Homes in Kansas City, KS
Source: Heartland MLS
MLS Number: 2538703
APN: 228715
- 507 High St
- 824 Highland Dr
- 781 Highland Dr
- 796 Highland Dr
- 801 Highland Dr
- 809 Highland Dr
- 789 Highland Dr
- 800 Highland Dr
- 1801 S 102nd St
- 1803 S 98th St
- 852 S 9th St
- 10648 Kaw Dr
- 9687 Metropolitan Ave
- 820 River Dr
- 10655 Kaw Dr
- 1149 S 98 St
- 1713 S 94th St
- 541 Lake Forest Dr
- 9150 Woodend Rd
- 1300 Edwardsville Dr
