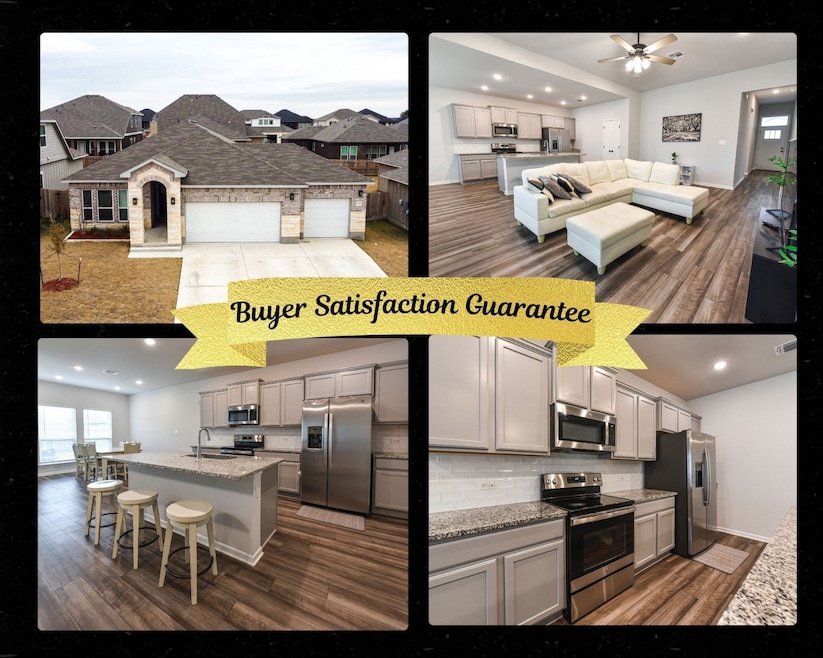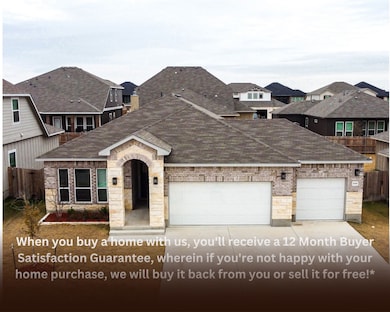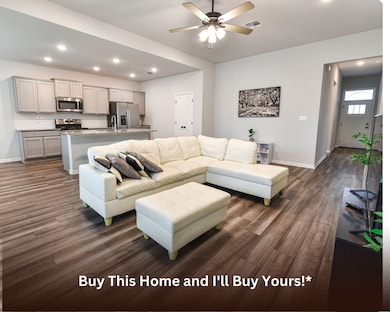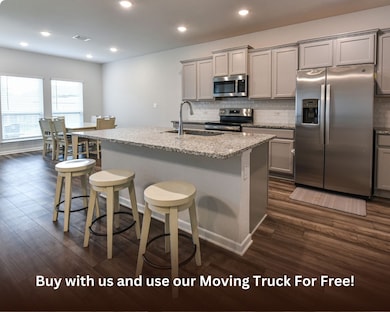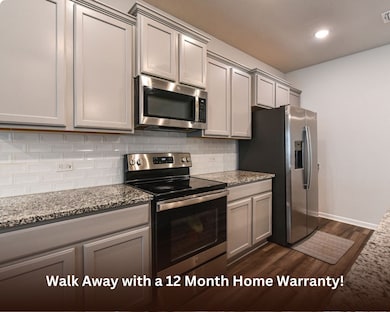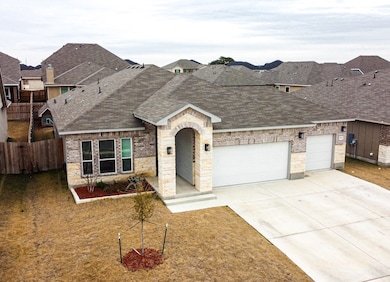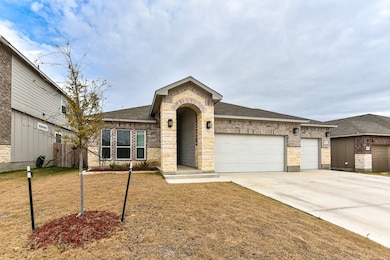
2032 Stillwell St Nolanville, TX 76559
Nolanville NeighborhoodEstimated payment $2,372/month
Highlights
- Open Floorplan
- Granite Countertops
- Walk-In Closet
- Traditional Architecture
- Covered patio or porch
- Living Room
About This Home
Buy this home and if YOU ARE NOT SATISFIED with your purchase in the first 12 Months I'LL BUY IT BACK or SELL IT FOR FREE. NO GIMMICKS! For more information on this Exclusive Buyer Protection Plan, call the listing agent directly. This home qualifies for a 1% buy-down rate for OUR VIP Buyers *Bonus 1 Don't get stuck owning two homes. BUY THIS HOME and I'LL BUY YOURS! If you're looking to buy a home but have one to sell, you're finding yourself in the same dilemma that most homeowners find themselves in. We can help! To discuss the details of this incredible option or for a free report on this exclusive offer and how it works call the listing agent directly *Bonus 2 As a VIP Buyer YOU will walk away with a 1 Year Home Warranty free to you at closing *Bonus 3 As a VIP Buyer you can use my Moving Truck for Free! Call me to become a VIP Buyer Today! Step into this stunning 4-bedroom, 3-bathroom home that seamlessly blends comfort and style. With a traditional design and a spacious single-story layout, this property offers everything you need for modern living. Inside, you'll find a living area and a dining area perfect for entertaining. The kitchen boasts a breakfast area, granite countertops, a pantry, and an open concept to the family room, making it a true centerpiece for gatherings. The interior features include a luxurious garden tub, walk-in closets, and a convenient laundry room. The exterior is equally impressive, featuring a combination of stucco and brick, a privacy fence, and a covered patio and porch-ideal for enjoying the outdoors. The sprinkler system ensures the beautifully landscaped yard stays vibrant year-round. Parking is a breeze with a 3+ car garage, and the attic with pull-down stairs offers additional storage space. Situated on a 2,081 sq. ft. lot (approximately 0.17 acres), this property offers both space and privacy. Don't miss the chance to make it yours-schedule a tour today!
Home Details
Home Type
- Single Family
Est. Annual Taxes
- $4,054
Year Built
- Built in 2023
Lot Details
- 7,405 Sq Ft Lot
- Fenced
Parking
- 3 Car Garage
Home Design
- Traditional Architecture
- Brick Exterior Construction
- Stucco
Interior Spaces
- 2,081 Sq Ft Home
- 1-Story Property
- Open Floorplan
- Family Room
- Living Room
- Dining Room
- Fire Sprinkler System
- Granite Countertops
- Laundry Room
Flooring
- Carpet
- Tile
Bedrooms and Bathrooms
- 4 Bedrooms
- Walk-In Closet
- 3 Full Bathrooms
Outdoor Features
- Covered patio or porch
Utilities
- Forced Air Heating and Cooling System
- Water Heater
Community Details
Overview
- Property has a Home Owners Association
- Warriors Legacy Homeowners' Association, Inc. Association
- Warriors Legacy Phase 2 B Subdivision
Recreation
- Community Playground
Map
Home Values in the Area
Average Home Value in this Area
Tax History
| Year | Tax Paid | Tax Assessment Tax Assessment Total Assessment is a certain percentage of the fair market value that is determined by local assessors to be the total taxable value of land and additions on the property. | Land | Improvement |
|---|---|---|---|---|
| 2024 | $7,618 | $466,034 | $50,000 | $416,034 |
| 2023 | $720 | $40,000 | $40,000 | -- |
Property History
| Date | Event | Price | Change | Sq Ft Price |
|---|---|---|---|---|
| 01/30/2025 01/30/25 | For Sale | $365,000 | -- | $175 / Sq Ft |
Deed History
| Date | Type | Sale Price | Title Company |
|---|---|---|---|
| Special Warranty Deed | -- | None Listed On Document | |
| Special Warranty Deed | -- | Centraland Title |
Mortgage History
| Date | Status | Loan Amount | Loan Type |
|---|---|---|---|
| Open | $337,998 | VA | |
| Closed | $6,760 | No Value Available |
Similar Homes in Nolanville, TX
Source: My State MLS
MLS Number: 11416198
APN: 517061
- 2045 Stillwell St
- 2006 Rosson St
- 2069 Stillwell St
- 4991 Bella Charca Pkwy
- 2206 Wooster St
- 2085 Stillwell St
- 2214 Wooster St
- 2062 Mercer St
- 4014 Prairie Dr
- 2013 Mercer St
- 4010 Prairie Dr
- 2218 Wooster St
- 2049 Mercer St
- 2001 Mercer St
- 2080 Stillwell St
- 1997 Mercer St
- 2226 Wooster St
- 1810 Horatio St
- 2078 Mercer St
- 5055 Fenceline Trail
