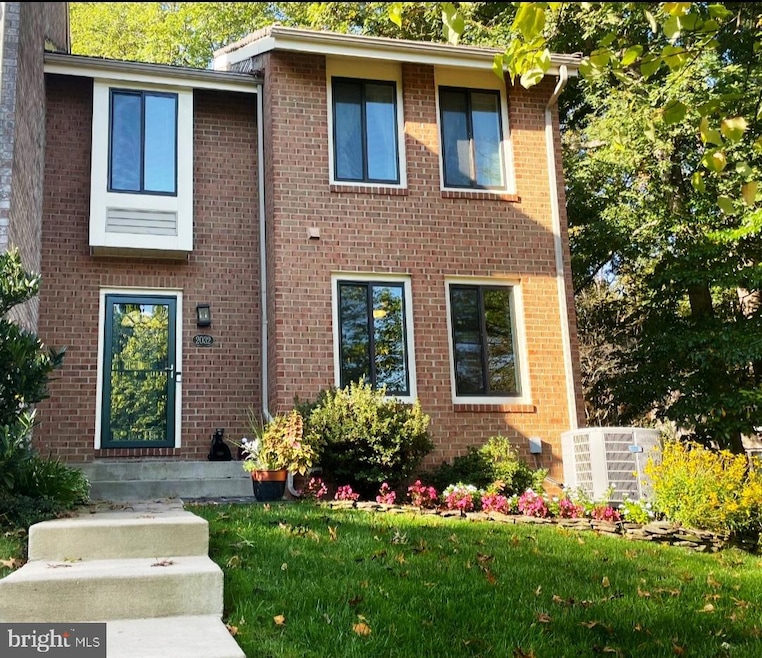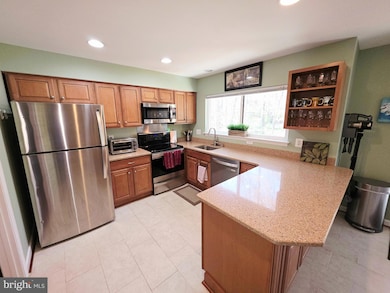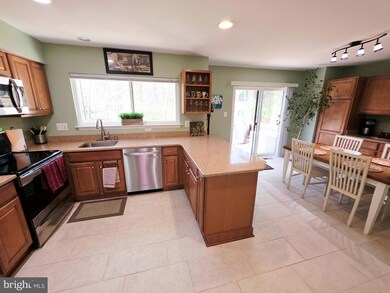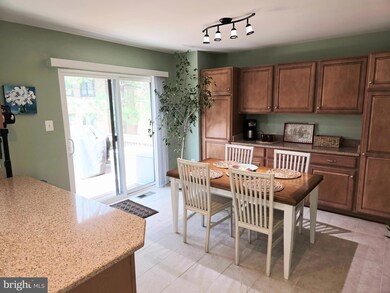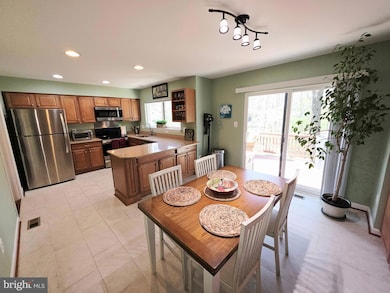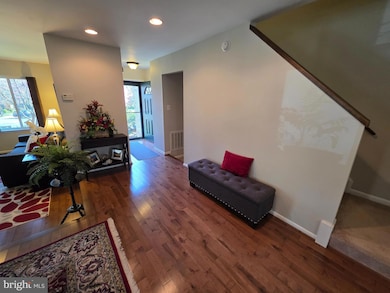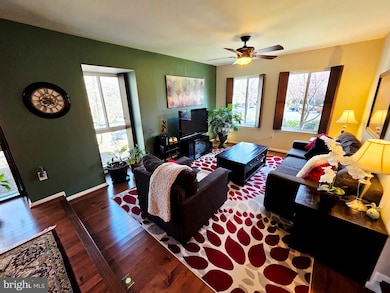
2032 Swans Neck Way Reston, VA 20191
Estimated payment $5,135/month
Highlights
- Boat Ramp
- Golf Course Community
- Lake Privileges
- Terraset Elementary Rated A-
- Lake View
- Colonial Architecture
About This Home
NO LAWN CARE! ACROSS THE STREET FROM LAKE THOREAU! Welcome to this gorgeous, meticulously maintained 3/4 BR & 3.5BA end of the row townhouse with three sides brick, giving lots of light. Take your kayaks across the street to Lake Thoreau or just enjoy the dock! You can also enjoy the wonderful Reston trails which wind around the neighborhood and around the lake! (The owners are currently using the "4th" bedroom as an office, but can be converted back to a separate bedroom if needed).
New hardwood floors in entrance, dining and family room. ceramic tile in huge kitchen with built-ins, and an eat-in area plus plenty of space for entertainment, leading to a spacious rear deck and view of trees! Granite countertops and S/S appliances complete this beautiful kitchen!
The upper level has two bedrooms and the primary bedroom has an attached room which is being used as an office. There is a large mirrored dressing area off the primary bathroom with it's own sink, to go along with a separate sink and shower in the primary bathroom. Another large bedroom and full bathroom complete the upper level.
Lower level has a full bathroom, another large bedroom, plus a spacious rec room. The fireplace has a new stone façade. There is also a dry bar with cabinets and sliding glass doors to a new patio! Some updates include a new roof (2023), newer patio w/ pavers and freshly painted throughout. PARK IN SPACES 77 & 78
Townhouse Details
Home Type
- Townhome
Est. Annual Taxes
- $8,303
Year Built
- Built in 1980
Lot Details
- 2,366 Sq Ft Lot
- Cul-De-Sac
- Wood Fence
- Back Yard Fenced
- Landscaped
- No Through Street
- Backs to Trees or Woods
- Property is in excellent condition
HOA Fees
- $145 Monthly HOA Fees
Property Views
- Lake
- Woods
Home Design
- Colonial Architecture
- Brick Exterior Construction
- Slab Foundation
Interior Spaces
- Property has 3 Levels
- Traditional Floor Plan
- Wet Bar
- Built-In Features
- Ceiling Fan
- Stone Fireplace
- Family Room Off Kitchen
- Combination Dining and Living Room
- Recreation Room
- Attic
Kitchen
- Breakfast Area or Nook
- Eat-In Kitchen
- Stove
- Built-In Microwave
- Dishwasher
- Disposal
Flooring
- Wood
- Carpet
- Ceramic Tile
Bedrooms and Bathrooms
Laundry
- Dryer
- Washer
Finished Basement
- Walk-Out Basement
- Basement Fills Entire Space Under The House
- Rear Basement Entry
Parking
- Assigned parking located at #77 and 78
- 2 Assigned Parking Spaces
Outdoor Features
- Lake Privileges
- Deck
- Brick Porch or Patio
- Shed
Schools
- Terraset Elementary School
- Hughes Middle School
- South Lakes High School
Utilities
- Air Source Heat Pump
- Vented Exhaust Fan
- Electric Water Heater
Listing and Financial Details
- Tax Lot 14
- Assessor Parcel Number 0262 111B0014
Community Details
Overview
- Association fees include common area maintenance, pier/dock maintenance, reserve funds, road maintenance, sewer, snow removal, trash
- $70 Other Monthly Fees
- Walden Cluster HOA
- Walden Cluster Subdivision, Concord Floorplan
Amenities
- Picnic Area
Recreation
- Boat Ramp
- Pier or Dock
- Golf Course Community
- Tennis Courts
- Baseball Field
- Soccer Field
- Community Basketball Court
- Community Playground
- Community Pool
- Jogging Path
- Bike Trail
Map
Home Values in the Area
Average Home Value in this Area
Tax History
| Year | Tax Paid | Tax Assessment Tax Assessment Total Assessment is a certain percentage of the fair market value that is determined by local assessors to be the total taxable value of land and additions on the property. | Land | Improvement |
|---|---|---|---|---|
| 2024 | $7,176 | $595,230 | $170,000 | $425,230 |
| 2023 | $6,459 | $549,430 | $170,000 | $379,430 |
| 2022 | $6,537 | $549,100 | $170,000 | $379,100 |
| 2021 | $6,539 | $535,730 | $160,000 | $375,730 |
| 2020 | $6,778 | $550,850 | $160,000 | $390,850 |
| 2019 | $6,630 | $538,840 | $155,000 | $383,840 |
| 2018 | $6,088 | $529,360 | $151,000 | $378,360 |
| 2017 | $6,172 | $510,940 | $140,000 | $370,940 |
| 2016 | $6,005 | $498,110 | $140,000 | $358,110 |
| 2015 | $5,672 | $487,680 | $140,000 | $347,680 |
| 2014 | $5,315 | $458,000 | $130,000 | $328,000 |
Property History
| Date | Event | Price | Change | Sq Ft Price |
|---|---|---|---|---|
| 04/07/2025 04/07/25 | Pending | -- | -- | -- |
| 04/05/2025 04/05/25 | For Sale | $770,000 | +42.9% | $311 / Sq Ft |
| 04/18/2016 04/18/16 | Sold | $539,000 | 0.0% | $222 / Sq Ft |
| 03/11/2016 03/11/16 | Pending | -- | -- | -- |
| 02/05/2016 02/05/16 | For Sale | $539,000 | -- | $222 / Sq Ft |
Deed History
| Date | Type | Sale Price | Title Company |
|---|---|---|---|
| Gift Deed | -- | None Available | |
| Warranty Deed | $539,000 | Bridge Title Inc | |
| Deed | $204,000 | -- |
Mortgage History
| Date | Status | Loan Amount | Loan Type |
|---|---|---|---|
| Previous Owner | $539,000 | VA | |
| Previous Owner | $104,000 | Credit Line Revolving | |
| Previous Owner | $163,200 | No Value Available |
Similar Homes in Reston, VA
Source: Bright MLS
MLS Number: VAFX2231376
APN: 0262-111B0014
- 2032 Swans Neck Way
- 2020 Turtle Pond Dr
- 2013 Turtle Pond Dr
- 2006 Turtle Pond Dr
- 11184 Silentwood Ln
- 2102 Whisperwood Glen Ln
- 1941 Upper Lake Dr
- 11310 Harborside Cluster
- 11303 Harborside Cluster
- 2105 Lirio Ct
- 2020 Headlands Cir
- 1955 Winterport Cluster
- 11562 Rolling Green Ct Unit 200
- 11410 Great Meadow Dr
- 11272 Harbor Ct Unit 1272
- 11506 Purple Beech Dr
- 11557 Rolling Green Ct Unit 100-A
- 11120 Harbor Ct Unit 1120
- 11608 Windbluff Ct Unit 7/007B2
- 11610 Windbluff Ct Unit 7/ 7B1
