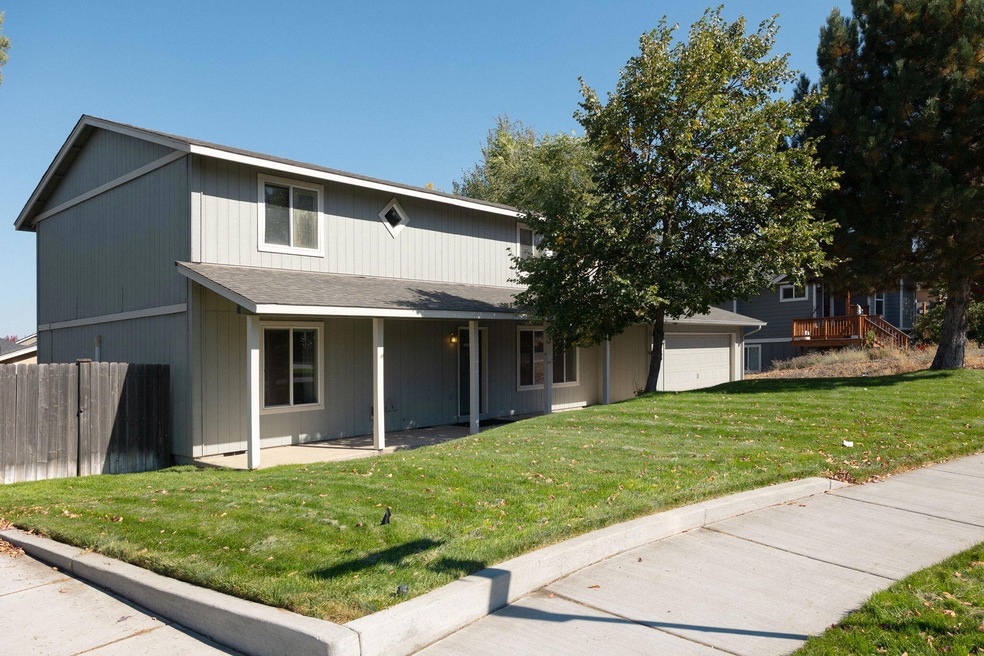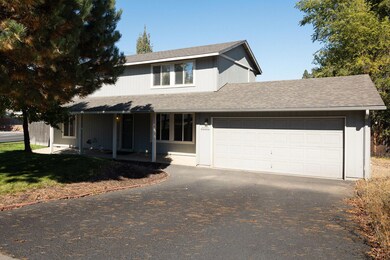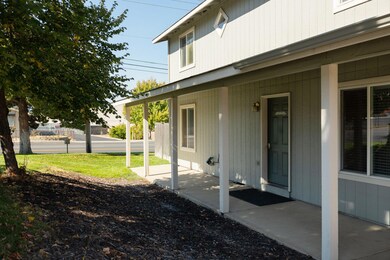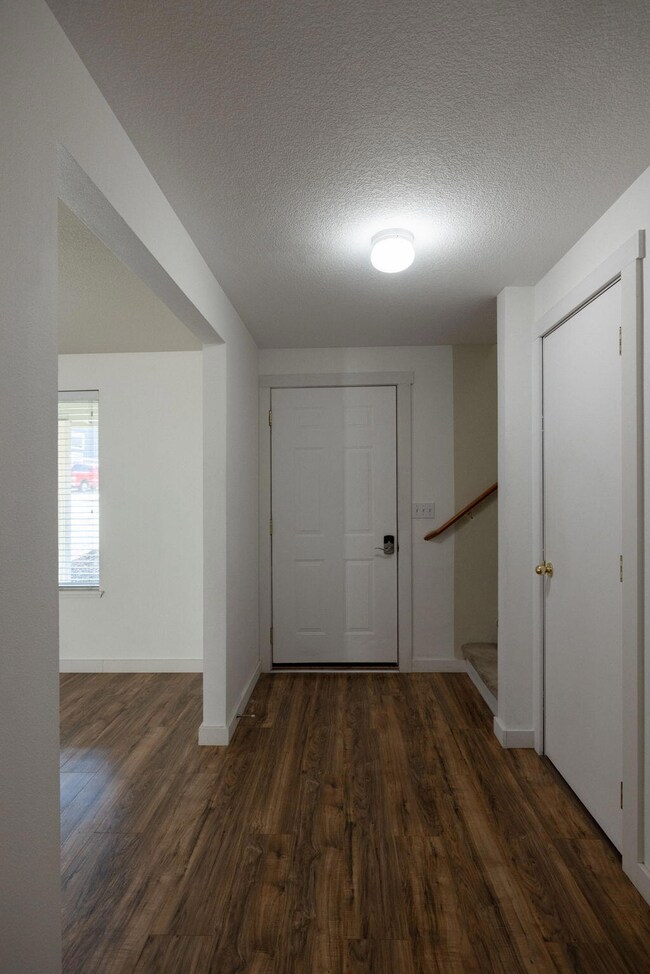
20320 Sonata Way Bend, OR 97702
Old Farm District Neighborhood
5
Beds
3.5
Baths
2,080
Sq Ft
5,227
Sq Ft Lot
Highlights
- Two Primary Bedrooms
- Main Floor Primary Bedroom
- No HOA
- Northwest Architecture
- Corner Lot
- Neighborhood Views
About This Home
As of February 2025Beautiful move in ready 5 bedroom home located near SE Bend's amenities. Open floorplan with dual master bedrooms, including one downstairs. This home is clean and has plenty of updates including new flooring upstairs, updated master bathroom, mini splits for heat and a/c. With a fenced yard and a well maintained yard there's plenty of space for entertaining. Great location just minutes from shopping, parks and schools.
Home Details
Home Type
- Single Family
Est. Annual Taxes
- $3,596
Year Built
- Built in 2002
Lot Details
- 5,227 Sq Ft Lot
- Fenced
- Landscaped
- Corner Lot
- Level Lot
- Front and Back Yard Sprinklers
- Sprinklers on Timer
- Property is zoned RS, RS
Parking
- 2 Car Garage
- Garage Door Opener
- Driveway
Home Design
- Northwest Architecture
- Stem Wall Foundation
- Frame Construction
- Composition Roof
Interior Spaces
- 2,080 Sq Ft Home
- 2-Story Property
- Double Pane Windows
- Living Room
- Neighborhood Views
Kitchen
- Eat-In Kitchen
- Oven
- Range
- Dishwasher
- Laminate Countertops
Flooring
- Carpet
- Laminate
- Vinyl
Bedrooms and Bathrooms
- 5 Bedrooms
- Primary Bedroom on Main
- Double Master Bedroom
- Double Vanity
Home Security
- Carbon Monoxide Detectors
- Fire and Smoke Detector
Schools
- Silver Rail Elementary School
- Pilot Butte Middle School
- Bend Sr High School
Utilities
- Ductless Heating Or Cooling System
- Heating Available
Community Details
- No Home Owners Association
- Sugar Pine Subdivision
Listing and Financial Details
- Tax Lot 1
- Assessor Parcel Number 207815
Map
Create a Home Valuation Report for This Property
The Home Valuation Report is an in-depth analysis detailing your home's value as well as a comparison with similar homes in the area
Home Values in the Area
Average Home Value in this Area
Property History
| Date | Event | Price | Change | Sq Ft Price |
|---|---|---|---|---|
| 02/07/2025 02/07/25 | Sold | $525,000 | 0.0% | $252 / Sq Ft |
| 01/08/2025 01/08/25 | Pending | -- | -- | -- |
| 01/03/2025 01/03/25 | Price Changed | $525,000 | -4.4% | $252 / Sq Ft |
| 10/30/2024 10/30/24 | Price Changed | $549,000 | -3.5% | $264 / Sq Ft |
| 10/10/2024 10/10/24 | For Sale | $569,000 | +90.3% | $274 / Sq Ft |
| 01/08/2018 01/08/18 | Sold | $299,000 | -0.3% | $144 / Sq Ft |
| 11/30/2017 11/30/17 | Pending | -- | -- | -- |
| 11/14/2017 11/14/17 | For Sale | $299,900 | +120.5% | $144 / Sq Ft |
| 07/11/2013 07/11/13 | Sold | $136,000 | -17.6% | $65 / Sq Ft |
| 05/29/2013 05/29/13 | Pending | -- | -- | -- |
| 01/02/2013 01/02/13 | For Sale | $165,000 | -- | $79 / Sq Ft |
Source: Southern Oregon MLS
Tax History
| Year | Tax Paid | Tax Assessment Tax Assessment Total Assessment is a certain percentage of the fair market value that is determined by local assessors to be the total taxable value of land and additions on the property. | Land | Improvement |
|---|---|---|---|---|
| 2024 | $3,879 | $231,700 | -- | -- |
| 2023 | $3,596 | $224,960 | $0 | $0 |
| 2022 | $3,355 | $212,050 | $0 | $0 |
| 2021 | $3,360 | $205,880 | $0 | $0 |
| 2020 | $3,188 | $205,880 | $0 | $0 |
| 2019 | $3,099 | $199,890 | $0 | $0 |
| 2018 | $3,012 | $194,070 | $0 | $0 |
| 2017 | $2,924 | $188,420 | $0 | $0 |
| 2016 | $2,788 | $182,940 | $0 | $0 |
| 2015 | $2,711 | $177,620 | $0 | $0 |
| 2014 | $2,585 | $172,450 | $0 | $0 |
Source: Public Records
Mortgage History
| Date | Status | Loan Amount | Loan Type |
|---|---|---|---|
| Open | $393,750 | New Conventional | |
| Previous Owner | $240,000 | Credit Line Revolving | |
| Previous Owner | $286,500 | New Conventional | |
| Previous Owner | $290,030 | New Conventional | |
| Previous Owner | $102,000 | New Conventional |
Source: Public Records
Deed History
| Date | Type | Sale Price | Title Company |
|---|---|---|---|
| Warranty Deed | $525,000 | Western Title | |
| Warranty Deed | $299,000 | First American Title | |
| Warranty Deed | -- | None Available | |
| Warranty Deed | $136,000 | Amerititle | |
| Interfamily Deed Transfer | -- | Amerititle |
Source: Public Records
Similar Homes in Bend, OR
Source: Southern Oregon MLS
MLS Number: 220191159
APN: 207815
Nearby Homes
- 20341 SE Elaine Ln
- 61416 SE Lana Way
- 20372 Sonata Way
- 20392 Lois Way
- 61389 SE Preston St
- 61531 SE Jennifer Ln Unit 1 & 2
- 61554 Parrell Rd
- 20289 Knightsbridge Place
- 20277 Knightsbridge Place Unit Lol 28
- 61538 Brosterhous Rd
- 61310 Parrell Rd Unit 26
- 327 SW Garfield Ave
- 20560 Kira Dr Unit 371
- 61467 Kobe St Unit 344
- 61475 Kobe St Unit 342
- 61292 Parrell Rd Unit 30
- 1217 SW Tanner Ct
- 20231 Merriewood Ln
- 20572 Kira Dr Unit 369
- 20588 Kira Dr Unit 365






