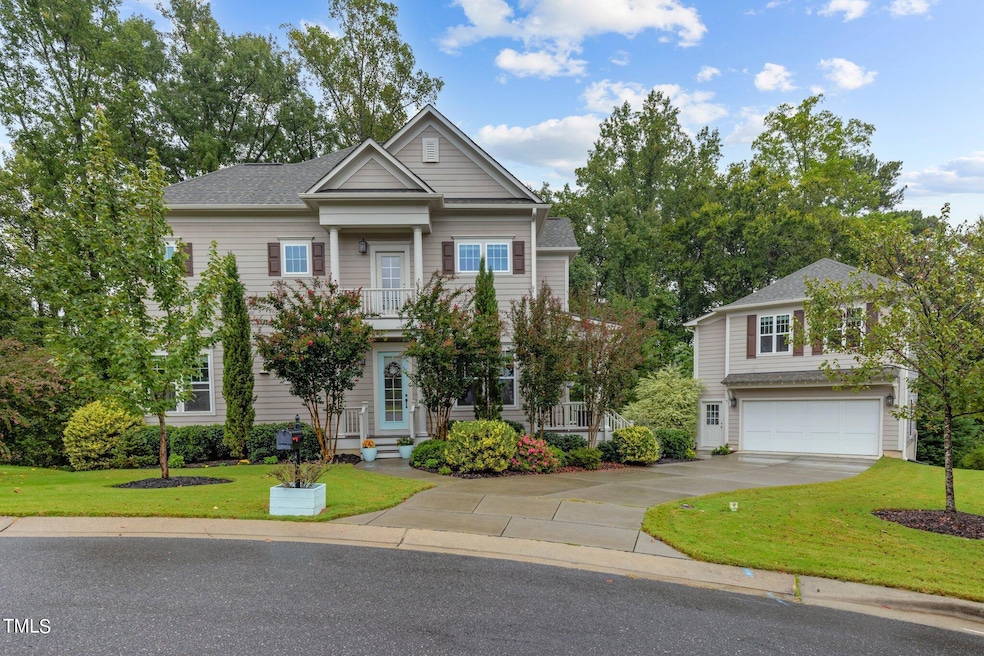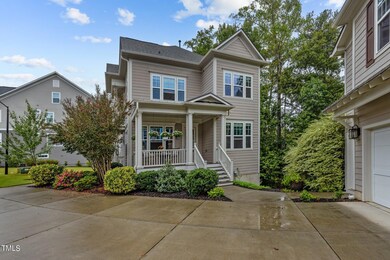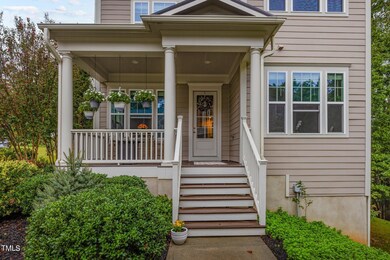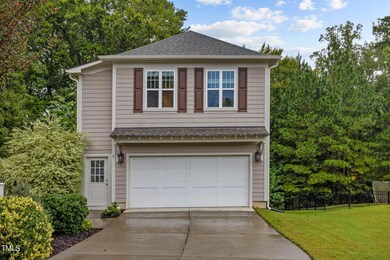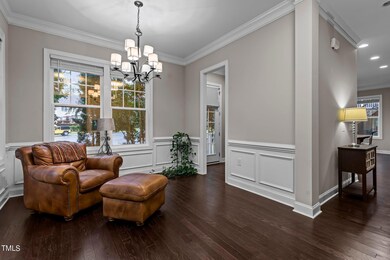
2033 Delta Woods Ln Raleigh, NC 27614
Highlights
- View of Trees or Woods
- Open Floorplan
- Transitional Architecture
- Brassfield Elementary School Rated A-
- Clubhouse
- Wood Flooring
About This Home
As of December 2024Located on a wooded, quiet, cul-de-sac homesite, this beautiful, light-filled home offers an open floor plan and a detached 2-car garage featuring a 500+sf carriage house apartment w/kitchenette & full bath. And don't forget the 1,000+sf unfinished basement, wired & plumbed for future expansion! Gleaming hardwoods throughout main floor. Gas fireplace for ambiance & warmth. Huge center island & walk-in pantry highlight the chef's kitchen. 4 or the 5 br's have ensuite bath! Main fl office could be guest suite w/full ba. Convenient 2nd fl laundry rm. Large screened porch overlooks wooded green space & Creek. Fantastic community amenities include clubhouse, pool, playground & 24-hr fitness center. Walking distance to Greenway trails!
Last Buyer's Agent
Non Member
Non Member Office
Home Details
Home Type
- Single Family
Est. Annual Taxes
- $5,619
Year Built
- Built in 2016
Lot Details
- 0.25 Acre Lot
- Cul-De-Sac
- Lot Sloped Down
- Few Trees
- Back and Front Yard
HOA Fees
- $105 Monthly HOA Fees
Parking
- 2 Car Detached Garage
- Front Facing Garage
- Garage Door Opener
- Private Driveway
Property Views
- Woods
- Neighborhood
Home Design
- Transitional Architecture
- Concrete Foundation
- Blown-In Insulation
- Batts Insulation
- Shingle Roof
- Architectural Shingle Roof
- Metal Roof
- Lap Siding
- Concrete Perimeter Foundation
- Radiant Barrier
Interior Spaces
- 2,289 Sq Ft Home
- 2-Story Property
- Open Floorplan
- Built-In Features
- Bookcases
- Crown Molding
- Smooth Ceilings
- Ceiling Fan
- Recessed Lighting
- Chandelier
- Zero Clearance Fireplace
- Gas Log Fireplace
- Blinds
- Entrance Foyer
- Family Room
- Living Room with Fireplace
- Breakfast Room
- Dining Room
- Home Office
- Bonus Room
- Sun or Florida Room
- Screened Porch
- Smart Thermostat
Kitchen
- Eat-In Kitchen
- Built-In Oven
- Gas Cooktop
- Range Hood
- Microwave
- Dishwasher
- Stainless Steel Appliances
- Kitchen Island
- Quartz Countertops
- Disposal
Flooring
- Wood
- Carpet
- Ceramic Tile
Bedrooms and Bathrooms
- 4 Bedrooms
- Walk-In Closet
- In-Law or Guest Suite
- 4 Full Bathrooms
- Double Vanity
- Private Water Closet
- Separate Shower in Primary Bathroom
- Soaking Tub
- Bathtub with Shower
- Walk-in Shower
Laundry
- Laundry Room
- Laundry on upper level
- Washer and Gas Dryer Hookup
Attic
- Attic Floors
- Scuttle Attic Hole
- Pull Down Stairs to Attic
- Unfinished Attic
Unfinished Basement
- Walk-Out Basement
- Interior and Exterior Basement Entry
- Sump Pump
- Block Basement Construction
- Basement Storage
- Natural lighting in basement
Outdoor Features
- Balcony
- Rain Gutters
Schools
- Brassfield Elementary School
- Wakefield Middle School
- Wakefield High School
Utilities
- Forced Air Zoned Cooling and Heating System
- Heating System Uses Natural Gas
- Vented Exhaust Fan
- Underground Utilities
- Natural Gas Connected
- ENERGY STAR Qualified Water Heater
- Gas Water Heater
- High Speed Internet
Listing and Financial Details
- Assessor Parcel Number 1729.03-43-8512.000
Community Details
Overview
- Association fees include ground maintenance
- Towne Properties Association, Phone Number (919) 878-8787
- Built by John Wieland Homes
- River Run Subdivision
- Maintained Community
Amenities
- Clubhouse
Recreation
- Community Pool
Map
Home Values in the Area
Average Home Value in this Area
Property History
| Date | Event | Price | Change | Sq Ft Price |
|---|---|---|---|---|
| 12/03/2024 12/03/24 | Sold | $714,000 | -4.2% | $312 / Sq Ft |
| 09/25/2024 09/25/24 | Pending | -- | -- | -- |
| 09/24/2024 09/24/24 | For Sale | $745,000 | -- | $325 / Sq Ft |
Tax History
| Year | Tax Paid | Tax Assessment Tax Assessment Total Assessment is a certain percentage of the fair market value that is determined by local assessors to be the total taxable value of land and additions on the property. | Land | Improvement |
|---|---|---|---|---|
| 2024 | $5,620 | $644,792 | $140,000 | $504,792 |
| 2023 | $4,487 | $409,849 | $95,000 | $314,849 |
| 2022 | $4,170 | $409,849 | $95,000 | $314,849 |
| 2021 | $4,008 | $409,849 | $95,000 | $314,849 |
| 2020 | $3,935 | $409,849 | $95,000 | $314,849 |
| 2019 | $5,055 | $434,470 | $100,000 | $334,470 |
| 2018 | $4,767 | $434,470 | $100,000 | $334,470 |
| 2017 | $3,824 | $355,872 | $100,000 | $255,872 |
| 2016 | $1,019 | $100,000 | $100,000 | $0 |
| 2015 | $1,408 | $136,000 | $136,000 | $0 |
Mortgage History
| Date | Status | Loan Amount | Loan Type |
|---|---|---|---|
| Open | $589,900 | New Conventional | |
| Closed | $589,900 | New Conventional | |
| Previous Owner | $331,920 | New Conventional |
Deed History
| Date | Type | Sale Price | Title Company |
|---|---|---|---|
| Warranty Deed | $714,000 | None Listed On Document | |
| Warranty Deed | $714,000 | None Listed On Document | |
| Special Warranty Deed | $415,000 | None Available |
Similar Homes in Raleigh, NC
Source: Doorify MLS
MLS Number: 10053297
APN: 1729.03-43-8512-000
- 11342 Oakcroft Dr
- 4210 Falls River Ave
- 10319 Evergreen Spring Place
- 1708 Turtle Ridge Way
- 9413 Lake Villa Way
- 11508 Midlavian Dr
- 2051 Dunn Rd
- 1620 Dunn Rd
- 4511 All Points View Way
- 4443 Crystal Breeze St
- 10701 Royal Forrest Dr
- 2224 Karns Place
- 4617 All Points View Way
- 1401 Freshwater Ct
- 2208 Fullwood Place
- 2245 Dunlin Ln
- 2031 Rivergate Rd Unit 105
- 2101 Piney Brook Rd Unit 105
- 3616 Falls River Ave
- 2106 Cloud Cover
