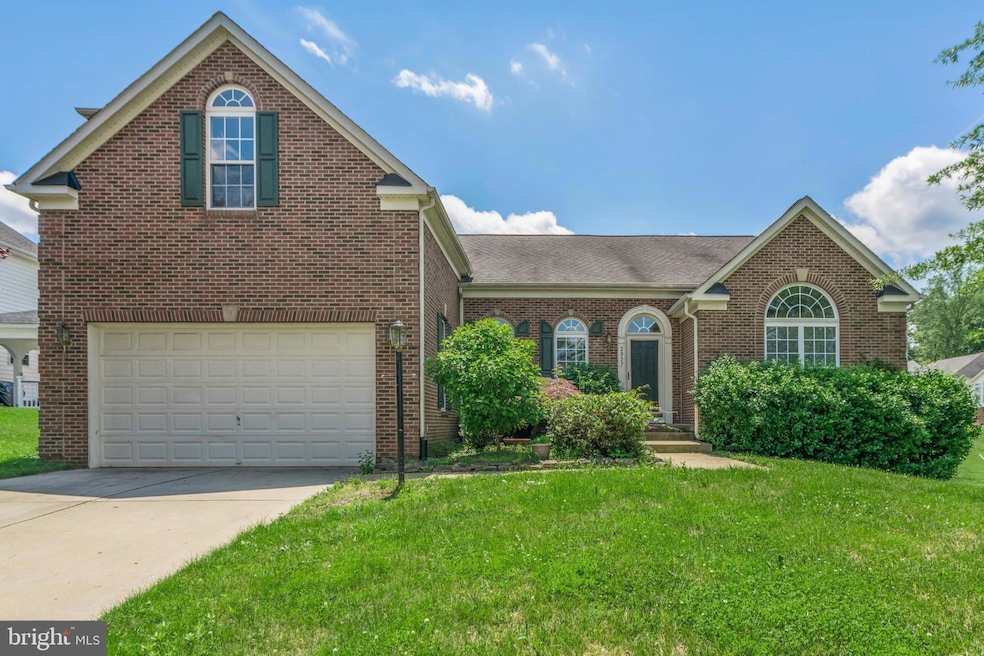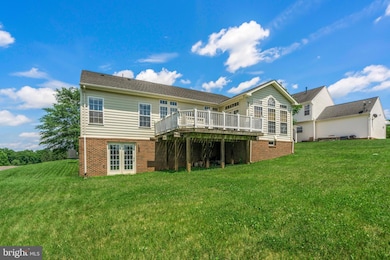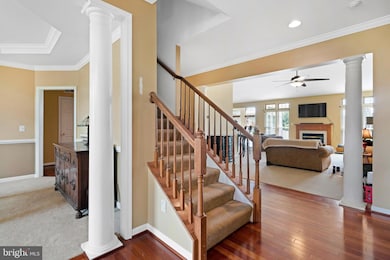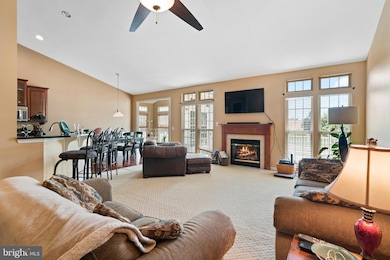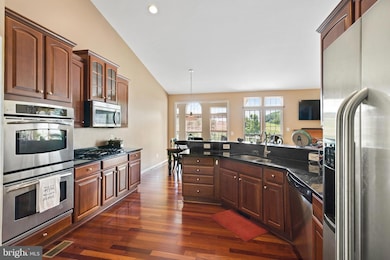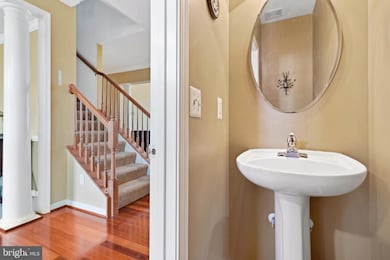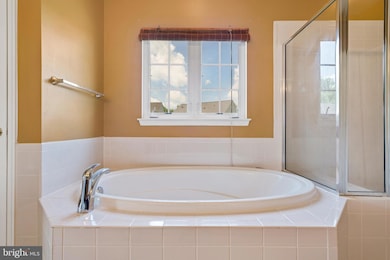
2033 Golf Dr Culpeper, VA 22701
Estimated payment $3,616/month
Highlights
- On Golf Course
- Gourmet Kitchen
- Deck
- Water Oriented
- Pond View
- Two Story Ceilings
About This Home
Single-level SFH on a golf course, with unobstructed view from high deck. Best neighborhood in Culpeper (Country Club, golf course, rec center with indoor swimming pool, hospital and doctors a minute away, lake nearby). 3250 Sq. ft. on 0.25 ac 3 BR + den/office + loft 2.5 bath, Gas fireplace, 2 car garage, (paid $45K lot premium) 100K upgrades (granite countertops, Brazilian cherry hardwood floor, gourmet kitchen, central vacuum, etc.). Make some great memories in this perfectly tranquil house in the countryside.
Home Details
Home Type
- Single Family
Est. Annual Taxes
- $3,092
Year Built
- Built in 2005
Lot Details
- 0.25 Acre Lot
- On Golf Course
- Corner Lot
- Property is zoned R1
HOA Fees
- $10 Monthly HOA Fees
Parking
- 2 Car Attached Garage
- Front Facing Garage
- Garage Door Opener
Property Views
- Pond
- Golf Course
Home Design
- Rambler Architecture
- Slab Foundation
- Poured Concrete
- Architectural Shingle Roof
- Aluminum Siding
- Brick Front
Interior Spaces
- Property has 2 Levels
- Central Vacuum
- Bar
- Tray Ceiling
- Brick Wall or Ceiling
- Two Story Ceilings
- Ceiling Fan
- Recessed Lighting
- Marble Fireplace
- Fireplace Mantel
- Gas Fireplace
- Double Pane Windows
- Window Screens
- Great Room
- Dining Room
- Den
- Loft
- Sun or Florida Room
- Fire and Smoke Detector
Kitchen
- Gourmet Kitchen
- Breakfast Area or Nook
- Double Oven
- Built-In Range
- Range Hood
- Built-In Microwave
- Ice Maker
- Dishwasher
- Stainless Steel Appliances
- Disposal
- Instant Hot Water
Flooring
- Wood
- Carpet
- Vinyl
Bedrooms and Bathrooms
- 3 Main Level Bedrooms
- En-Suite Primary Bedroom
- En-Suite Bathroom
Laundry
- Laundry Room
- Laundry on main level
- Electric Dryer
- Washer
Basement
- Walk-Out Basement
- Laundry in Basement
- Rough-In Basement Bathroom
Outdoor Features
- Water Oriented
- Property is near a pond
- Deck
Location
- Flood Zone Lot
Schools
- Farmington Elementary School
- Floyd T. Binns Middle School
- Eastern View High School
Utilities
- Forced Air Heating and Cooling System
- Heating System Powered By Leased Propane
- Programmable Thermostat
- Propane Water Heater
Community Details
- Association fees include common area maintenance
- Country Club Estates Subdivision
Listing and Financial Details
- Tax Lot 64
- Assessor Parcel Number 40Q 2 64
Map
Home Values in the Area
Average Home Value in this Area
Tax History
| Year | Tax Paid | Tax Assessment Tax Assessment Total Assessment is a certain percentage of the fair market value that is determined by local assessors to be the total taxable value of land and additions on the property. | Land | Improvement |
|---|---|---|---|---|
| 2024 | $3,623 | $675,900 | $127,500 | $548,400 |
| 2023 | $3,555 | $675,900 | $127,500 | $548,400 |
| 2022 | $3,092 | $562,100 | $108,700 | $453,400 |
| 2021 | $3,552 | $562,100 | $108,700 | $453,400 |
| 2020 | $2,830 | $456,500 | $82,000 | $374,500 |
| 2019 | $2,830 | $456,500 | $82,000 | $374,500 |
| 2018 | $2,964 | $442,400 | $82,000 | $360,400 |
| 2017 | $2,964 | $442,400 | $82,000 | $360,400 |
| 2016 | $3,230 | $442,400 | $82,000 | $360,400 |
| 2015 | $3,230 | $442,400 | $82,000 | $360,400 |
| 2014 | $4,407 | $459,100 | $78,000 | $381,100 |
Property History
| Date | Event | Price | Change | Sq Ft Price |
|---|---|---|---|---|
| 04/21/2025 04/21/25 | For Sale | $599,795 | 0.0% | $162 / Sq Ft |
| 04/07/2025 04/07/25 | Pending | -- | -- | -- |
| 03/23/2025 03/23/25 | Price Changed | $599,795 | -9.8% | $162 / Sq Ft |
| 02/04/2025 02/04/25 | For Sale | $665,000 | 0.0% | $179 / Sq Ft |
| 09/23/2015 09/23/15 | Rented | $2,100 | -10.6% | -- |
| 09/22/2015 09/22/15 | Under Contract | -- | -- | -- |
| 07/06/2015 07/06/15 | For Rent | $2,350 | -- | -- |
Deed History
| Date | Type | Sale Price | Title Company |
|---|---|---|---|
| Interfamily Deed Transfer | -- | None Available | |
| Warranty Deed | $578,000 | -- | |
| Warranty Deed | $104,000 | -- |
Mortgage History
| Date | Status | Loan Amount | Loan Type |
|---|---|---|---|
| Open | $468,000 | Adjustable Rate Mortgage/ARM | |
| Closed | $68,000 | Stand Alone Second | |
| Closed | $526,000 | New Conventional |
Similar Homes in Culpeper, VA
Source: Bright MLS
MLS Number: VACU2009702
APN: 40-Q-2-64
- 2017 Golf Dr
- 2001 Divot Dr
- 1817 Mustang Way
- 1813 Mustang Way
- 1809 Mustang Way
- 1812 Fairway Ct
- 0 Fairway Ct
- 920 Fairwood Dr
- 915 Virginia Ave
- 529 Tara Ct
- 864 Woodcrest Loop
- 1833 Picadilly Circus
- 1811 Picadilly Circus
- 636 Windermere Dr
- 1072 Virginia Ave
- 1205 S Blue Ridge Ave
- 654 Holly Crest Dr
- 1769 Birch Dr
- 1316 S West St
- 413 Willow Lawn Dr
