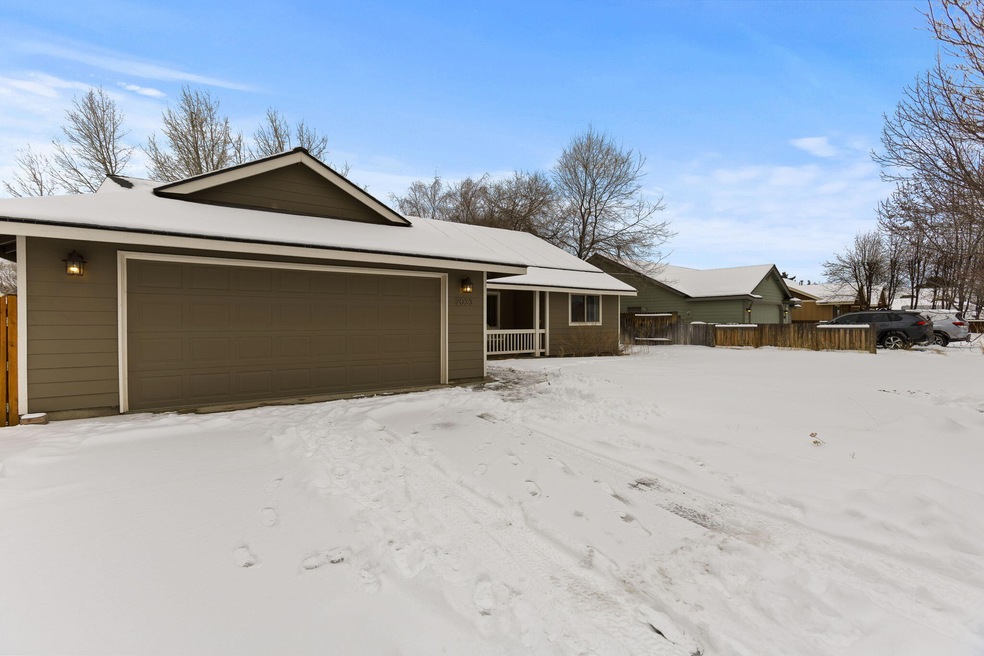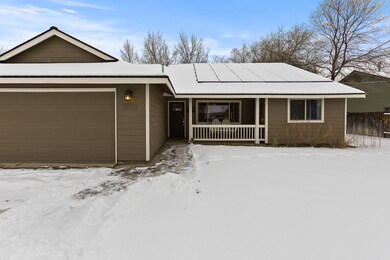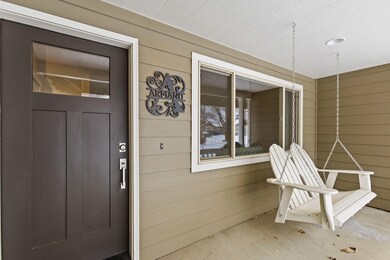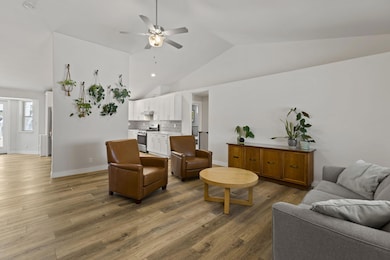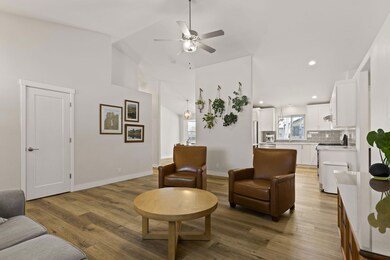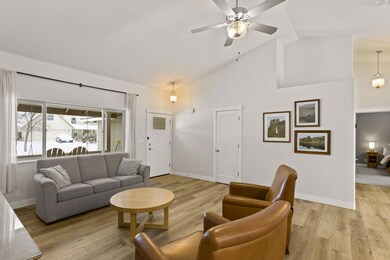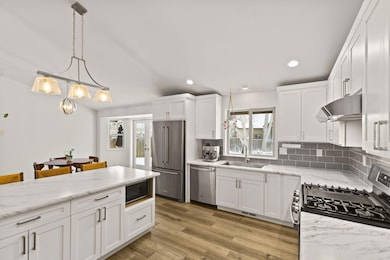
2033 NW Quince Ave Redmond, OR 97756
Highlights
- No Units Above
- Open Floorplan
- Vaulted Ceiling
- RV Access or Parking
- Craftsman Architecture
- Great Room
About This Home
As of March 2025Don't miss this well-maintained single-level home on a quarter acre lot in a quaint NW Redmond neighborhood. Home is located just min from Dry Canyon Park, trails, shopping, hospital & more! Vaulted great room floorplan is bright, open, & spacious featuring wood look lvp flooring throughout w/plush berber carpeted bedrooms. Gourmet kitchen ftrs sleek white cabinetry, breakfast bar seating, stainless steel appliances, full height backsplash, farm sink, & an abundance of counter prep space. Large dining area w/bay window/French doors leading to the back patio & backyard. Well appointed primary bedroom w/vaulted ceilings, primary bath w/walk-in closet w/built-in closet pack & step-in shower. Additional two bedrooms share a full bath w/shower-tub combo & built-in storage areas. Outback you'll find a concrete patio area, fruit trees (2 apple & 2 plum), garden beds, built-in swing set, chicken coop, & plenty of room for entertaining family & friends. Home also boasts solar & a new roof!!
Home Details
Home Type
- Single Family
Est. Annual Taxes
- $3,810
Year Built
- Built in 2000
Lot Details
- 9,583 Sq Ft Lot
- No Common Walls
- No Units Located Below
- Poultry Coop
- Fenced
- Landscaped
- Front and Back Yard Sprinklers
- Sprinklers on Timer
- Garden
- Property is zoned R1, R1
Parking
- 2 Car Attached Garage
- Garage Door Opener
- Driveway
- On-Street Parking
- RV Access or Parking
Home Design
- Craftsman Architecture
- Northwest Architecture
- Stem Wall Foundation
- Frame Construction
- Composition Roof
Interior Spaces
- 1,542 Sq Ft Home
- 1-Story Property
- Open Floorplan
- Built-In Features
- Vaulted Ceiling
- Ceiling Fan
- Double Pane Windows
- Vinyl Clad Windows
- Great Room
- Dining Room
- Neighborhood Views
Kitchen
- Eat-In Kitchen
- Breakfast Bar
- Oven
- Range with Range Hood
- Microwave
- Dishwasher
- Laminate Countertops
- Disposal
Flooring
- Carpet
- Vinyl
Bedrooms and Bathrooms
- 3 Bedrooms
- Linen Closet
- Walk-In Closet
- 2 Full Bathrooms
- Double Vanity
- Bathtub with Shower
Laundry
- Laundry Room
- Dryer
- Washer
Home Security
- Carbon Monoxide Detectors
- Fire and Smoke Detector
Eco-Friendly Details
- Solar owned by seller
- Solar Heating System
Outdoor Features
- Patio
- Outdoor Water Feature
Schools
- Tom Mccall Elementary School
- Elton Gregory Middle School
- Redmond High School
Utilities
- No Cooling
- Heating System Uses Natural Gas
- Water Heater
Community Details
- No Home Owners Association
- Mtn Glenn Subdivision
- Property is near a preserve or public land
Listing and Financial Details
- No Short Term Rentals Allowed
- Tax Lot 01800
- Assessor Parcel Number 202021
Map
Home Values in the Area
Average Home Value in this Area
Property History
| Date | Event | Price | Change | Sq Ft Price |
|---|---|---|---|---|
| 03/03/2025 03/03/25 | Sold | $524,900 | 0.0% | $340 / Sq Ft |
| 02/17/2025 02/17/25 | Pending | -- | -- | -- |
| 02/14/2025 02/14/25 | For Sale | $524,900 | +8.9% | $340 / Sq Ft |
| 07/23/2021 07/23/21 | Sold | $482,000 | +2.8% | $313 / Sq Ft |
| 06/30/2021 06/30/21 | Pending | -- | -- | -- |
| 06/25/2021 06/25/21 | For Sale | $469,000 | +31.0% | $304 / Sq Ft |
| 02/18/2021 02/18/21 | Sold | $358,000 | +0.3% | $232 / Sq Ft |
| 02/04/2021 02/04/21 | Pending | -- | -- | -- |
| 09/24/2020 09/24/20 | For Sale | $356,900 | -- | $231 / Sq Ft |
Tax History
| Year | Tax Paid | Tax Assessment Tax Assessment Total Assessment is a certain percentage of the fair market value that is determined by local assessors to be the total taxable value of land and additions on the property. | Land | Improvement |
|---|---|---|---|---|
| 2024 | $3,810 | $189,070 | -- | -- |
| 2023 | $3,643 | $183,570 | $0 | $0 |
| 2022 | $3,312 | $173,040 | $0 | $0 |
| 2021 | $3,203 | $168,000 | $0 | $0 |
| 2020 | $3,058 | $168,000 | $0 | $0 |
| 2019 | $2,924 | $163,110 | $0 | $0 |
| 2018 | $2,851 | $158,360 | $0 | $0 |
| 2017 | $2,784 | $153,750 | $0 | $0 |
| 2016 | $2,745 | $149,280 | $0 | $0 |
| 2015 | $2,662 | $144,940 | $0 | $0 |
| 2014 | $2,591 | $140,720 | $0 | $0 |
Mortgage History
| Date | Status | Loan Amount | Loan Type |
|---|---|---|---|
| Previous Owner | $385,600 | New Conventional |
Deed History
| Date | Type | Sale Price | Title Company |
|---|---|---|---|
| Warranty Deed | $524,900 | First American Title | |
| Warranty Deed | $482,000 | First American Title | |
| Warranty Deed | $358,000 | Deschutes County Title | |
| Warranty Deed | $358,000 | Deschutes County Title |
About the Listing Agent

With over 19 years of experience in the real estate and marketing fields, Holly brings a fresh approach to the real estate industry. Her combined experience in marketing and real estate brings buyers and sellers together quickly and efficiently. She prides herself in listening to the needs of her customers and defines her success by their ultimate satisfaction.
Holly's Other Listings
Source: Southern Oregon MLS
MLS Number: 220195852
APN: 202021
- 2335 NW 21st Ct
- 2131 NW Poplar Ave
- 2120 NW 21st Ct
- 2644 NW 19th St
- 2366 NW Redwood Ave
- 2528 NW Redwood Cir
- 1938 NW 18th St
- 2622 NW Redwood Cir
- 1911 NW 18th St
- 2758 NW 23rd Loop
- 2525 NW Redwood Ave
- 2537 NW Redwood Ave
- 2767 NW 23rd Loop Unit Lot 52
- 2633 NW Redwood Cir
- 2627 NW Redwood Cir
- 2704 NW 16th St
- 2869 NW 23rd St
- 1971 NW Canyon Dr
- 3499 NW 12th St Unit 45
- 2080 NW 12th St
